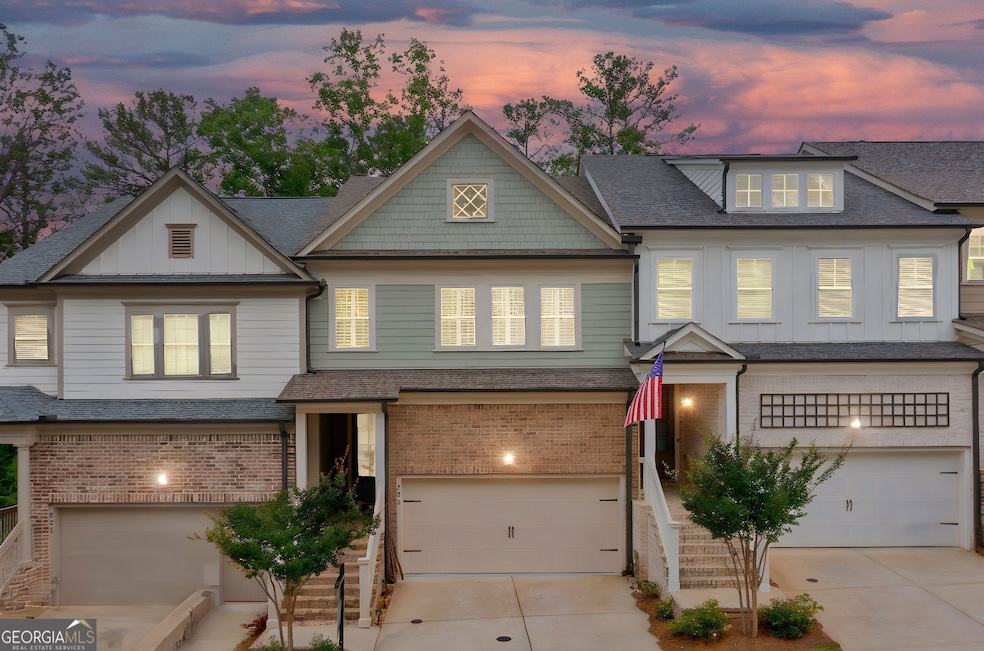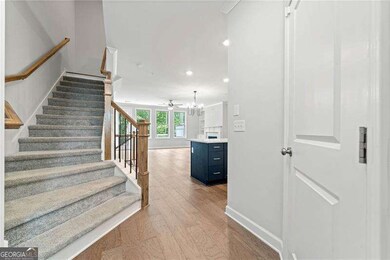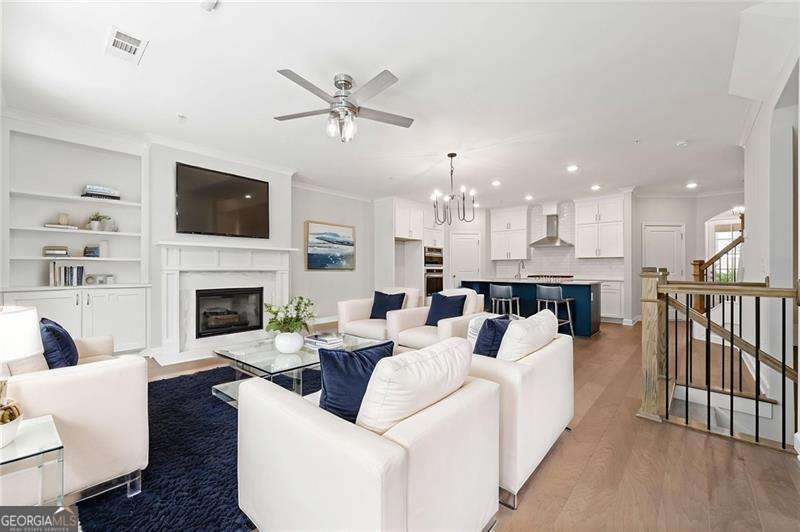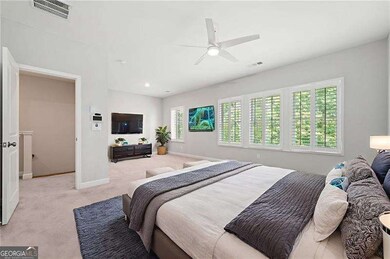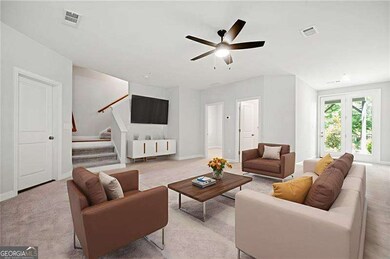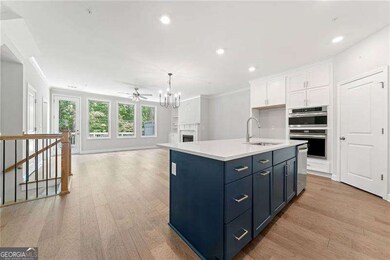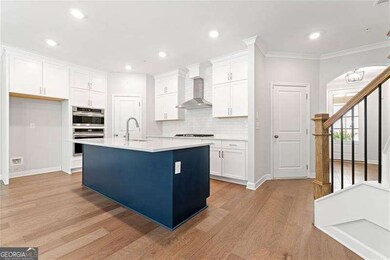233 Retreat Ln Canton, GA 30114
Estimated payment $2,650/month
Highlights
- Fitness Center
- Community Lake
- Deck
- J. Knox Elementary School Rated A-
- Clubhouse
- Wooded Lot
About This Home
**BIG PRICE DROP - MOTIVATED SELLER - WILLING TO ENTERTAIN OFFERS** BETTER THAN NEW!!!! This popular Cambridge floorplan and former model home is LOADED with upgrades from both the builder and owner. Open and bright floorplan features white cabinets and navy island, gorgeous wood floors, walk-in pantry, gas logs fireplace and half bath on main. Huge Master bedroom has sitting area and bathroom complete with dual vanities and large walk-in closet. Office and small loft / sitting area in between bedrooms. Secondary bedroom has en-suite bathroom and walk-in closet. Finished basement level has large TV / entertainment area, 3rd bedroom and 3rd full bathroom. Builder upgrades include extended 12x18 deck, upgraded flooring, upgraded lighting package, built in cabinets next to fireplace, powder room cabinet, and frameless shower. 50K worth of owner upgrades include plantation shutters throughout, stamped concrete patio off basement level, black iron fence, landscaping and sod in backyard, epoxy floor in garage, and hanging garage shelving / storage racks. Premium lot with incredible wooded view. River Green is known for its amazing amenities - swim, tennis, clubhouse, walking trails, soccer field, lake, onsite elementary school and daycare center. Just 10 minutes to popular downtown Canton and The Mill on Etowah. Easy access to 575. Show today!!!
Townhouse Details
Home Type
- Townhome
Est. Annual Taxes
- $1,333
Year Built
- Built in 2023
Lot Details
- 1,307 Sq Ft Lot
- Two or More Common Walls
- Back Yard Fenced
- Wooded Lot
HOA Fees
- $180 Monthly HOA Fees
Home Design
- Traditional Architecture
- Composition Roof
- Concrete Siding
- Brick Front
Interior Spaces
- 2,600 Sq Ft Home
- 3-Story Property
- Bookcases
- Tray Ceiling
- High Ceiling
- Ceiling Fan
- Gas Log Fireplace
- Entrance Foyer
- Family Room with Fireplace
- Great Room
Kitchen
- Breakfast Area or Nook
- Microwave
- Kitchen Island
Flooring
- Wood
- Carpet
Bedrooms and Bathrooms
- Split Bedroom Floorplan
- Walk-In Closet
- Double Vanity
Laundry
- Laundry Room
- Laundry on upper level
Finished Basement
- Basement Fills Entire Space Under The House
- Interior Basement Entry
- Finished Basement Bathroom
- Natural lighting in basement
Home Security
Parking
- 2 Car Garage
- Garage Door Opener
Outdoor Features
- Deck
- Patio
Schools
- Knox Elementary School
- Teasley Middle School
- Cherokee High School
Utilities
- Central Heating and Cooling System
- Heating System Uses Natural Gas
- Underground Utilities
- Gas Water Heater
- High Speed Internet
- Cable TV Available
Listing and Financial Details
- Tax Lot F2
Community Details
Overview
- $2,190 Initiation Fee
- Association fees include insurance, ground maintenance, reserve fund, swimming, tennis
- River Green Subdivision
- Community Lake
Amenities
- Clubhouse
Recreation
- Tennis Courts
- Community Playground
- Swim Team
- Fitness Center
- Community Pool
- Park
Security
- Carbon Monoxide Detectors
- Fire and Smoke Detector
Map
Home Values in the Area
Average Home Value in this Area
Tax History
| Year | Tax Paid | Tax Assessment Tax Assessment Total Assessment is a certain percentage of the fair market value that is determined by local assessors to be the total taxable value of land and additions on the property. | Land | Improvement |
|---|---|---|---|---|
| 2025 | $1,362 | $190,840 | $38,800 | $152,040 |
| 2024 | $1,333 | $183,920 | $38,800 | $145,120 |
| 2023 | $4,493 | $156,960 | $36,000 | $120,960 |
| 2022 | $3,933 | $137,040 | $30,000 | $107,040 |
Property History
| Date | Event | Price | List to Sale | Price per Sq Ft |
|---|---|---|---|---|
| 11/04/2025 11/04/25 | Pending | -- | -- | -- |
| 10/28/2025 10/28/25 | Price Changed | $449,900 | -1.1% | $173 / Sq Ft |
| 10/02/2025 10/02/25 | Price Changed | $455,000 | -4.2% | $175 / Sq Ft |
| 08/28/2025 08/28/25 | Price Changed | $475,000 | -2.1% | $183 / Sq Ft |
| 08/28/2025 08/28/25 | Price Changed | $485,000 | -3.0% | $187 / Sq Ft |
| 06/09/2025 06/09/25 | For Sale | $499,900 | -- | $192 / Sq Ft |
Source: Georgia MLS
MLS Number: 10540011
APN: 14N12M-00000-061-000
- 203 Retreat Ln
- 201 Retreat Ln
- 315 N Rampart St
- 312 Rampart St
- 314 Rampart St
- 316 Rampart St
- 318 Rampart St
- 425 Retreat Ln Unit K1
- 425 Retreat Ln
- 100 Academy Ln
- The Deerfield Plan at River Green - The Village
- The Greenfield Plan at River Green - The Village
- 217 Village Overlook Unit H3
- 212 Village Overlook Unit J4
- 208 Village Overlook Unit J3
- 204 Village Overlook Unit J2
- 201 River Green Ave
- 119 Oakview Passage
- 222 Patti Place
- 234 Oakview Dr
