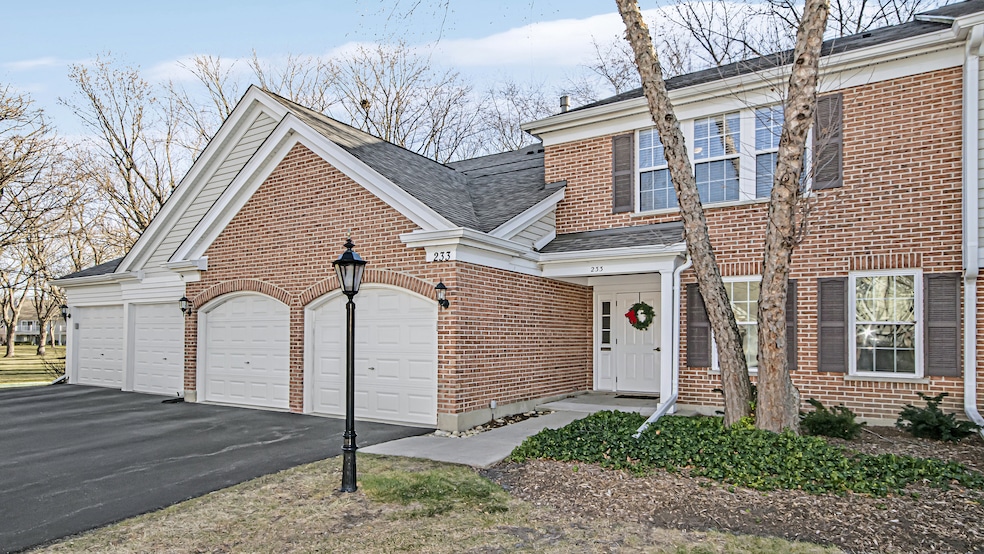
233 Rob Roy Ln Unit C Prospect Heights, IL 60070
Highlights
- Attached Garage
- Euclid Elementary School Rated A-
- Resident Manager or Management On Site
About This Home
As of February 2022Every day is a holiday when you live in this award winning community. Enjoy a picture perfect view from your second floor balcony. A cathedral ceiling in the living room adds to the feeling of spaciousness. Two bedrooms, two baths, living room/dining room combination, eat-in-kitchen and separate laundry room. The community offers two swimming pools, bocce and tennis courts, and a full clubhouse for your enjoyment. Close to Randhurst for all your shopping and dining needs. We are move in ready-are you ready?
Property Details
Home Type
- Condominium
Est. Annual Taxes
- $6,353
Year Built
- 1986
HOA Fees
- $371 per month
Parking
- Attached Garage
- Driveway
- Parking Included in Price
Listing and Financial Details
- Homeowner Tax Exemptions
Community Details
Overview
- 4 Units
- Mary Ann Sofinski Association, Phone Number (847) 504-8009
- Property managed by Braeside
Pet Policy
- Pets Allowed
Security
- Resident Manager or Management On Site
Ownership History
Purchase Details
Home Financials for this Owner
Home Financials are based on the most recent Mortgage that was taken out on this home.Purchase Details
Home Financials for this Owner
Home Financials are based on the most recent Mortgage that was taken out on this home.Purchase Details
Home Financials for this Owner
Home Financials are based on the most recent Mortgage that was taken out on this home.Purchase Details
Purchase Details
Home Financials for this Owner
Home Financials are based on the most recent Mortgage that was taken out on this home.Purchase Details
Purchase Details
Home Financials for this Owner
Home Financials are based on the most recent Mortgage that was taken out on this home.Similar Homes in the area
Home Values in the Area
Average Home Value in this Area
Purchase History
| Date | Type | Sale Price | Title Company |
|---|---|---|---|
| Trustee Deed | $220,000 | -- | |
| Deed | $220,000 | -- | |
| Trustee Deed | $220,000 | -- | |
| Interfamily Deed Transfer | -- | Attorney | |
| Deed | $192,500 | Baird & Warner Title Servi | |
| Interfamily Deed Transfer | -- | -- | |
| Executors Deed | $145,000 | Attorneys Natl Title Network |
Mortgage History
| Date | Status | Loan Amount | Loan Type |
|---|---|---|---|
| Open | $198,000 | No Value Available | |
| Closed | $198,000 | No Value Available | |
| Previous Owner | $100,000 | No Value Available |
Property History
| Date | Event | Price | Change | Sq Ft Price |
|---|---|---|---|---|
| 02/25/2022 02/25/22 | Sold | $220,000 | -8.3% | $183 / Sq Ft |
| 01/28/2022 01/28/22 | Pending | -- | -- | -- |
| 12/22/2021 12/22/21 | For Sale | $239,900 | +24.6% | $200 / Sq Ft |
| 03/19/2018 03/19/18 | Sold | $192,500 | -1.3% | $159 / Sq Ft |
| 03/06/2018 03/06/18 | Pending | -- | -- | -- |
| 03/05/2018 03/05/18 | For Sale | $195,000 | -- | $161 / Sq Ft |
Tax History Compared to Growth
Tax History
| Year | Tax Paid | Tax Assessment Tax Assessment Total Assessment is a certain percentage of the fair market value that is determined by local assessors to be the total taxable value of land and additions on the property. | Land | Improvement |
|---|---|---|---|---|
| 2024 | $6,353 | $19,910 | $1,793 | $18,117 |
| 2023 | $4,118 | $19,910 | $1,793 | $18,117 |
| 2022 | $4,118 | $19,910 | $1,793 | $18,117 |
| 2021 | $3,618 | $16,476 | $560 | $15,916 |
| 2020 | $3,611 | $16,476 | $560 | $15,916 |
| 2019 | $3,653 | $18,457 | $560 | $17,897 |
| 2018 | $3,037 | $15,433 | $448 | $14,985 |
| 2017 | $3,031 | $15,433 | $448 | $14,985 |
| 2016 | $1,922 | $15,433 | $448 | $14,985 |
| 2015 | $2,195 | $13,454 | $896 | $12,558 |
| 2014 | $2,125 | $13,454 | $896 | $12,558 |
| 2013 | $2,124 | $13,454 | $896 | $12,558 |
Agents Affiliated with this Home
-
G
Seller's Agent in 2022
Gale Orr
Baird Warner
(630) 335-0882
10 in this area
25 Total Sales
-

Buyer's Agent in 2022
Richard Somolik
Baird Warner
(630) 747-3215
1 in this area
21 Total Sales
-

Seller's Agent in 2018
Helen Popp
Baird Warner
(847) 284-9779
8 Total Sales
-

Buyer's Agent in 2018
Kyle Payne
@ Properties
(708) 415-5509
1 in this area
48 Total Sales
Map
Source: Midwest Real Estate Data (MRED)
MLS Number: 11293073
APN: 03-26-100-015-1412
- 500 Aberdeen Ln Unit C
- 457 Sutherland Ln Unit 12633
- 604 E Camp Mcdonald Rd
- 1116 N Westgate Rd
- 1108 N Westgate Rd
- 206 E Camp Mcdonald Rd
- 203 Coldren Dr
- 204 E Clarendon St
- 1142 N Boxwood Dr Unit B
- 702 Newcastle Ln
- 1000 N Westgate Rd
- 1501 E Greenwood Dr
- 1008 N Newberry Ln
- 919 N Boxwood Dr Unit 201
- 300 E Marion Ave
- 211 E Willow Rd
- 120 Willow Rd
- 1104 Heritage Dr
- 107 W Brighton Place Unit T12
- 400 E Garwood Ave






