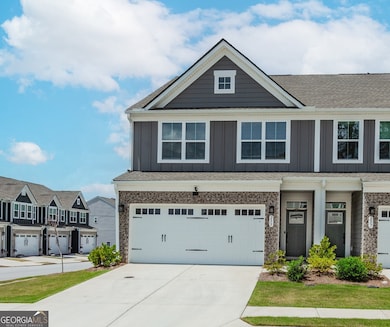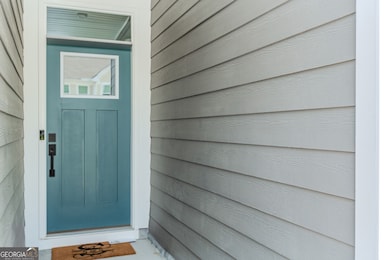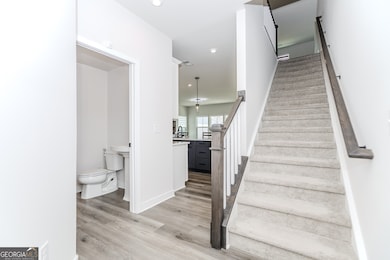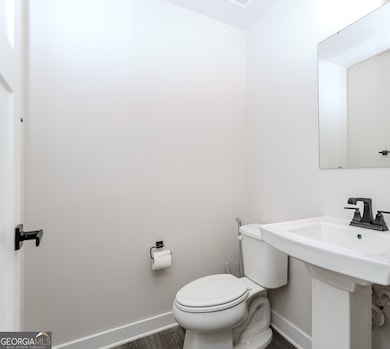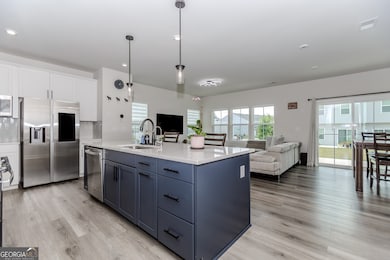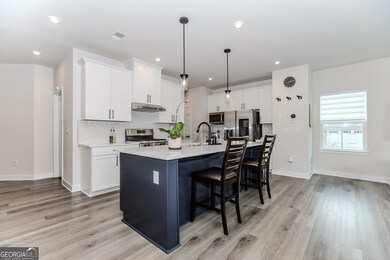233 Salt Lake Ln Hoschton, GA 30548
Estimated payment $2,345/month
Highlights
- Fitness Center
- A-Frame Home
- Clubhouse
- West Jackson Elementary School Rated A-
- Community Lake
- Wood Flooring
About This Home
Step into this like-new townhome offering modern style and effortless living in the sought-after Twin Lakes community. Built in 2023, this beautiful end-unit home is filled with natural light throughout. The inviting kitchen features a large island, upgraded quartz countertops, white cabinetry, and stainless-steel appliances, overlooking the spacious family room and breakfast area for easy entertaining. Upstairs, the oversized master suite includes a double vanity bathroom and a generous walk-in closet. You'll also find two additional bedrooms, a full bath, and a versatile loft perfect for relaxing or working from home. Enjoy mornings or evenings on your private patio or take advantage of the incredible community amenities Twin Lakes has to offer, including two private lakes with walking trails, two resort-style swimming pools, tennis courts, a clubhouse, fitness center, cabana, dog park, outdoor living area, and yard games. Plus, enjoy the convenience of a golf cart path directly to Publix for your everyday needs. This home is truly move-in ready and offers the perfect blend of modern finishes, natural light, and an unbeatable lifestyle. Seller motivated, paying 5k toward closing cost.
Townhouse Details
Home Type
- Townhome
Est. Annual Taxes
- $4,312
Year Built
- Built in 2023
Lot Details
- 2,178 Sq Ft Lot
- End Unit
HOA Fees
- $12 Monthly HOA Fees
Parking
- Garage
Home Design
- A-Frame Home
- Slab Foundation
- Composition Roof
Interior Spaces
- 1,940 Sq Ft Home
- 2-Story Property
- High Ceiling
- Ceiling Fan
- Double Pane Windows
- Entrance Foyer
- Loft
- Laundry on upper level
Kitchen
- Breakfast Room
- Breakfast Bar
- Walk-In Pantry
- Microwave
- Dishwasher
- Kitchen Island
- Solid Surface Countertops
- Disposal
Flooring
- Wood
- Carpet
Bedrooms and Bathrooms
- 3 Bedrooms
- Walk-In Closet
- Double Vanity
Home Security
Outdoor Features
- Patio
Location
- Property is near schools
- Property is near shops
Schools
- West Jackson Elementary And Middle School
- Jackson County High School
Utilities
- Central Air
- Heating Available
- Cable TV Available
Community Details
Overview
- Association fees include maintenance exterior, ground maintenance, pest control, reserve fund, swimming
- Twin Lakes Subdivision
- Community Lake
Recreation
- Fitness Center
- Community Pool
- Park
Additional Features
- Clubhouse
- Carbon Monoxide Detectors
Map
Home Values in the Area
Average Home Value in this Area
Tax History
| Year | Tax Paid | Tax Assessment Tax Assessment Total Assessment is a certain percentage of the fair market value that is determined by local assessors to be the total taxable value of land and additions on the property. | Land | Improvement |
|---|---|---|---|---|
| 2024 | $4,312 | $136,480 | $23,360 | $113,120 |
| 2023 | $4,312 | $23,360 | $23,360 | $0 |
Property History
| Date | Event | Price | List to Sale | Price per Sq Ft |
|---|---|---|---|---|
| 11/16/2025 11/16/25 | Pending | -- | -- | -- |
| 10/24/2025 10/24/25 | Price Changed | $375,000 | -5.1% | $193 / Sq Ft |
| 10/23/2025 10/23/25 | For Sale | $395,000 | -- | $204 / Sq Ft |
Purchase History
| Date | Type | Sale Price | Title Company |
|---|---|---|---|
| Warranty Deed | $371,525 | -- | |
| Warranty Deed | $371,525 | -- | |
| Warranty Deed | $510,000 | -- |
Mortgage History
| Date | Status | Loan Amount | Loan Type |
|---|---|---|---|
| Open | $364,795 | FHA | |
| Closed | $364,795 | FHA |
Source: Georgia MLS
MLS Number: 10630457
APN: 121B-3077

