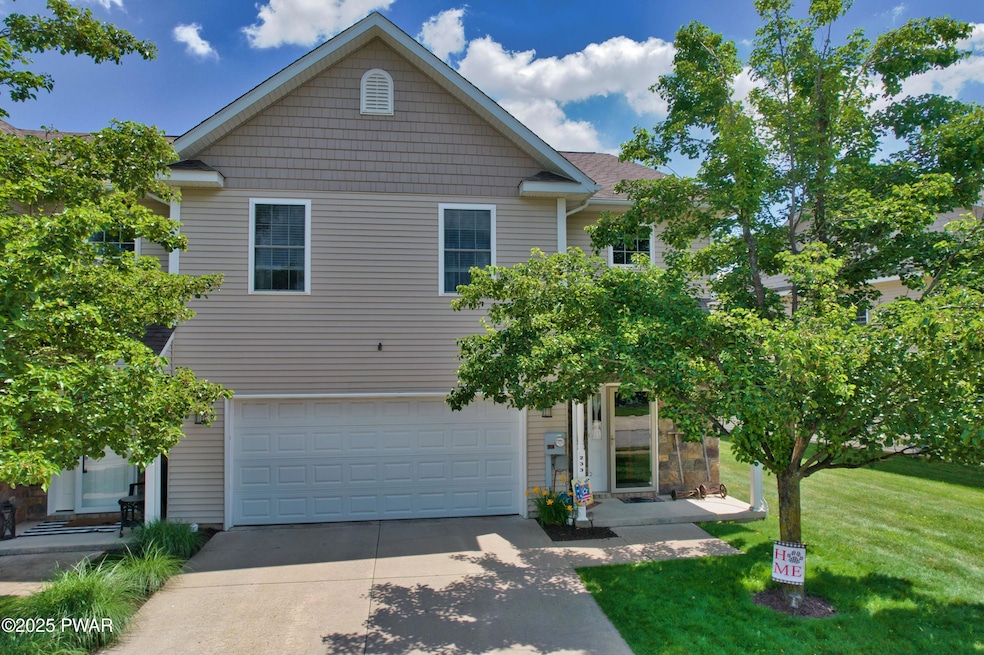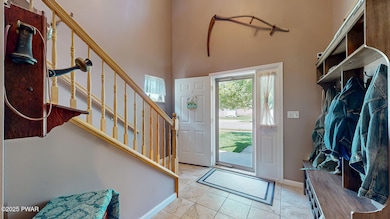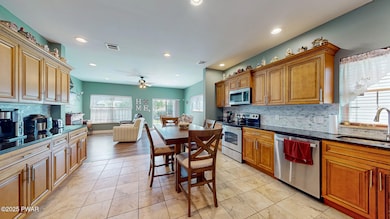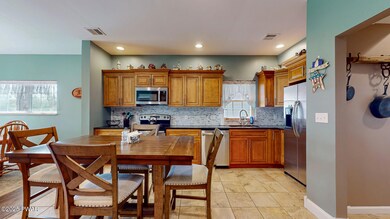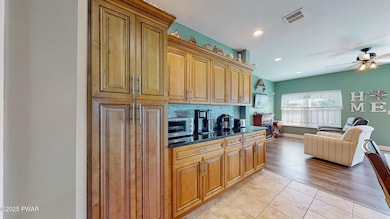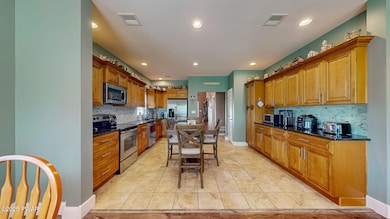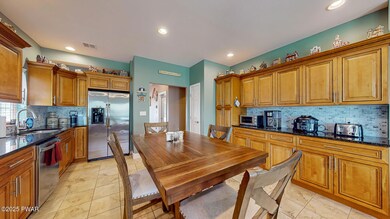233 Shadow Wood Cir Archbald, PA 18403
Estimated payment $2,668/month
Highlights
- Golf Course Community
- Clubhouse
- End Unit
- Fitness Center
- Traditional Architecture
- Granite Countertops
About This Home
Welcome to this beautiful end-unit townhouse, a spacious and thoughtfully designed property nestled in a sought-after residential neighborhood of Shadow Wood Village. With 3 bedrooms, 4 bathrooms, and an open-concept layout, this home offers the perfect combination of style and function.Step through the front door and into a sunlit foyer that flows effortlessly into the heart of the home. The kitchen is a true highlight--modern and generous in size. Crafted for those who love both cooking and entertaining, it features gleaming granite countertops, stainless steel appliances, and an abundance of cabinetry. The open layout continues into a spacious living/dining area with ample natural light and a natural gas fireplace, creating a tranquil ambiance. Sliders lead you to the rear paver patio, making indoor-outdoor living a seamless affair. It's the perfect setup for grilling, growing a container garden, or simply sipping your coffee.Just off the main living space, the first-floor primary suite offers comfort and convenience. This inviting retreat includes a large walk-in closet and a well-appointed en-suite bathroom. A thoughtfully placed half bath and a laundry area on the first floor make daily living that much easier. Don't forget the 2 car attached garage. Home is equipped with central A/C and natural gas. The second floor, includes a sprawling family room which is great for movie nights, gaming, or even setting up a cozy library. There's a separate office nook ideal for remote work or focused study. Continue on and you will find two more spacious bedrooms, one of which includes its own private full bathroom, making it a superb guest suite or a great space for family members who appreciate privacy. The 2nd floor also offers a 3rd full bath.This amenity rich community offers a 9 hole golf course (soon to be 18), pool, clubhouse, fitness center, restaurant/bar and much more. This home offers a convenient lifestyle and solid investment.
Listing Agent
Realty Executives Exceptional Hawley License #RS341032 Listed on: 06/25/2025

Townhouse Details
Home Type
- Townhome
Est. Annual Taxes
- $5,145
Year Built
- Built in 2016
Lot Details
- 1,307 Sq Ft Lot
- Property fronts a private road
- End Unit
- Landscaped
HOA Fees
- $210 Monthly HOA Fees
Parking
- 2 Car Garage
- Driveway
Home Design
- Traditional Architecture
- Slab Foundation
Interior Spaces
- 2,245 Sq Ft Home
- 2-Story Property
- Bar Fridge
- Dry Bar
- Family Room
- Living Room with Fireplace
Kitchen
- Electric Oven
- Electric Range
- Microwave
- Dishwasher
- Stainless Steel Appliances
- Granite Countertops
Flooring
- Carpet
- Ceramic Tile
- Luxury Vinyl Tile
Bedrooms and Bathrooms
- 3 Bedrooms
Laundry
- Laundry Room
- Washer and Dryer
Utilities
- Forced Air Heating and Cooling System
- Heating System Uses Natural Gas
Additional Features
- Enhanced Accessible Features
- Patio
Listing and Financial Details
- Assessor Parcel Number 09402020012
Community Details
Overview
- The Highlands Of Archbald Subdivision
- On-Site Maintenance
Amenities
- Restaurant
- Clubhouse
Recreation
- Golf Course Community
- Fitness Center
- Community Pool
- Snow Removal
Map
Home Values in the Area
Average Home Value in this Area
Tax History
| Year | Tax Paid | Tax Assessment Tax Assessment Total Assessment is a certain percentage of the fair market value that is determined by local assessors to be the total taxable value of land and additions on the property. | Land | Improvement |
|---|---|---|---|---|
| 2025 | $5,145 | $20,000 | $2,000 | $18,000 |
| 2024 | $4,414 | $20,000 | $2,000 | $18,000 |
Property History
| Date | Event | Price | List to Sale | Price per Sq Ft | Prior Sale |
|---|---|---|---|---|---|
| 10/27/2025 10/27/25 | Price Changed | $385,000 | -2.3% | $171 / Sq Ft | |
| 09/24/2025 09/24/25 | Price Changed | $394,000 | -1.3% | $176 / Sq Ft | |
| 07/10/2025 07/10/25 | Price Changed | $399,000 | -2.4% | $178 / Sq Ft | |
| 06/25/2025 06/25/25 | For Sale | $409,000 | +36.3% | $182 / Sq Ft | |
| 02/03/2023 02/03/23 | Sold | $300,000 | +3.5% | $134 / Sq Ft | View Prior Sale |
| 12/27/2022 12/27/22 | Pending | -- | -- | -- | |
| 06/06/2022 06/06/22 | For Sale | $289,900 | -- | $129 / Sq Ft |
Source: Pike/Wayne Association of REALTORS®
MLS Number: PWBPW251929
APN: 09402020012
- 333 Shadow Wood Cir
- 192 Shadow Wood Cir
- 322 Shadow Wood Cir Unit U13
- 815 Oak St
- 820 Oak St
- 723 Chestnut St
- 210 Kennedy Dr
- 880 Scranton - Carbondale
- 446 Kennedy Dr
- 426 Wildcat (Rt 247) Rd
- 197 Columbus Dr
- 0 Skyline Dr
- 125 Hyland Hill Dr
- 0 Ledgewood Dr
- 357 2nd St
- 313 Betty St
- 818 Henry St
- 0 Forest Ln
- 0 Celli Dr
- 287 Main St Unit REAR STURGES
- 522 N Main Unit 1st Floor
- 522 N Main Unit 2nd Floor
- 1326 Winton St
- 457 Madison Ave Unit 1ST FLOOR
- 571 Washington Ave
- 609 Main St Unit 4
- 114 Rushbrook St
- 207 Gorham Ave
- 11 Gilroy St
- 325 Main St Unit 1st Fl Left
- 2800 Us 6
- 559 Penn Ave Unit A
- 520 Burke Bypass
- 322 1st St
- 712 W Lackawanna Ave
- 906 W Lackawanna Ave Unit 906 -2nd floor
- 113 E Lackawanna Ave Unit 5
- 423 W Lackawanna Ave Unit 2
- 423 W Lackawanna Ave Unit 1
- 708 Woodmere Ave
