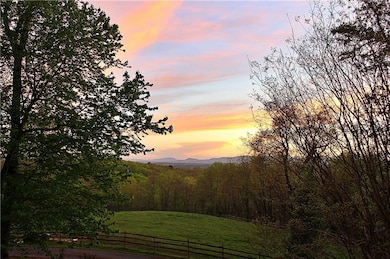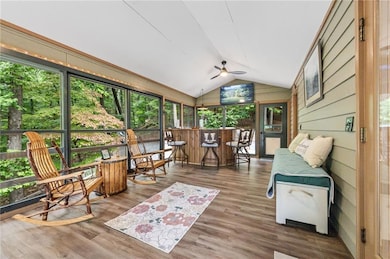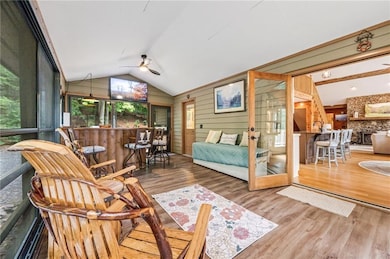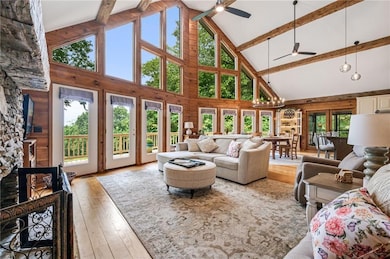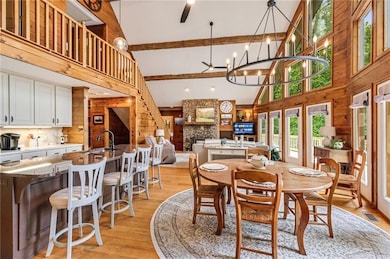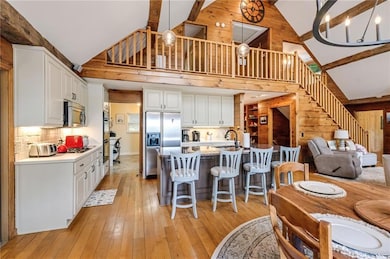Experience the kind of privacy and mountain views most buyers spend years waiting for.
Tucked at the end of a quiet road in sought-after Hickory Cove, this custom 2,760 sq ft retreat sits on 2.46 private acresand offers top-tier, year-round long-range views that immediately set it apart from anything else on the market.
From the moment you arrive, the setting feels serene, secluded, and unmistakably special. Mature hardwoods, layered mountain ridges, and total privacy create a peaceful backdrop that’s impossible to replicate.
Inside, the home features a bright, open layout with expansive windows framing the mountain landscape, allowing natural light to pour through every room. The main level offers warm wood accents, a spacious living area with vaulted ceilings, and a deck perfectly positioned to capture every sunrise and sunset.
The large finished terrace level functions as a full in-law suite or guest quarters, complete with a second living room, full bath, and private exterior entrance — ideal for multi-generational living, long-term guests, or income potential.
Step outside and you’ll discover multiple outdoor living spaces designed for relaxation, dining, and entertaining. Whether you’re enjoying morning coffee overlooking the ridgeline or evenings around the firepit under a sky full of stars, this home truly feels like a mountain sanctuary.
Additional Highlights
2.46 acres of private, wooded property
Long-range, unobstructed mountain views
Peaceful end-of-road setting with very little traffic
Finished terrace level ideal for guests or rentals
Open floor plan and abundant natural light
Perfect for full-time living or a second-home getaway
Located minutes from Jasper amenities yet feels a world away
If you’ve been searching for the rare combination of privacy, acreage, and panoramic mountain views, this is it.
A property like this doesn’t come along often — and once you see it, you’ll understand why.


