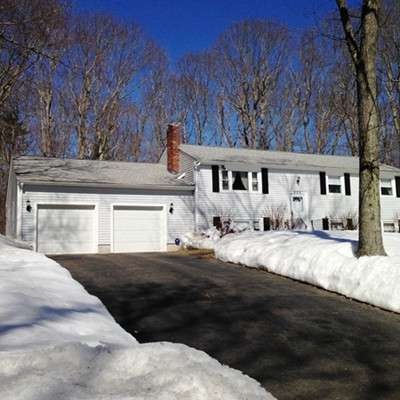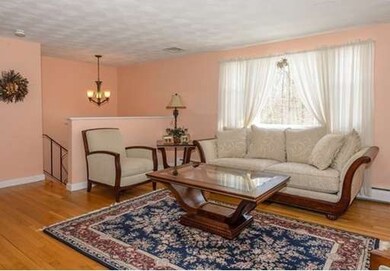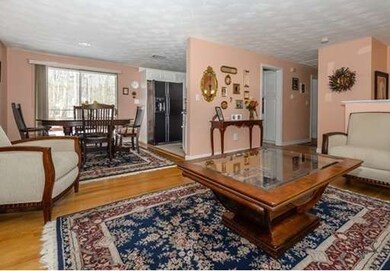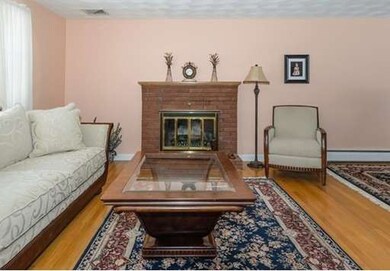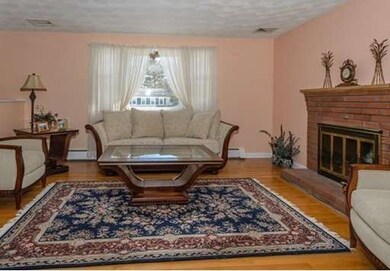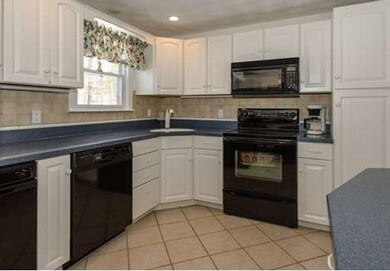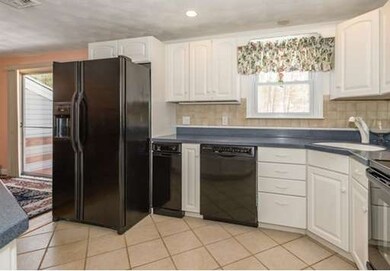
233 Spruce Way Hanover, MA 02339
About This Home
As of September 2022This well cared for home is ready for its new owners. Located in the Fantastic Walnut Hill neighborhood which is convenient to the highway and shopping. First Floor consists of Living room with Fireplace open to Dining area with slider to back deck which over looks the private yard. The beautifully Updated Kitchen boasts popular white cabinets and Corian counter tops. Three bedrooms, living and dining rooms boast hardwood flooring. Full windows allow lots of light to the lower level which is great for entertaining including TV area, Custom Bar, Office/Workout area, Laundry room, Cedar closet along with separate storage. Enjoy Central Air on first floor. Oversize two car garage. Pull down staircase for easy access to attic. Low Maintenance Vinyl Siding and Windows. Per Columbia Gas stub is available at the street in front of the house if you prefer gas heating and cooking!
Last Agent to Sell the Property
Coldwell Banker Realty - Hingham Listed on: 03/26/2015

Last Buyer's Agent
Dan Lauria
Lauria Real Estate License #455500405
Home Details
Home Type
Single Family
Est. Annual Taxes
$8,534
Year Built
1967
Lot Details
0
Listing Details
- Lot Description: Paved Drive
- Special Features: None
- Property Sub Type: Detached
- Year Built: 1967
Interior Features
- Has Basement: Yes
- Fireplaces: 1
- Number of Rooms: 6
- Amenities: Public Transportation, Shopping, Highway Access, House of Worship, Public School
- Electric: Circuit Breakers
- Energy: Insulated Windows, Insulated Doors, Storm Doors
- Flooring: Tile, Wall to Wall Carpet, Hardwood
- Interior Amenities: Security System, Cable Available
- Basement: Full, Partially Finished, Interior Access, Garage Access, Walk Out
- Bedroom 2: First Floor, 13X9
- Bedroom 3: First Floor, 10X9
- Bathroom #1: First Floor
- Bathroom #2: Basement
- Kitchen: First Floor, 12X9
- Laundry Room: Basement
- Living Room: First Floor, 15X13
- Master Bedroom: First Floor, 13X9
- Master Bedroom Description: Flooring - Hardwood
- Dining Room: First Floor, 10X9
- Family Room: Basement, 21X12
Exterior Features
- Construction: Frame
- Exterior: Vinyl
- Exterior Features: Deck, Gutters
- Foundation: Poured Concrete
Garage/Parking
- Garage Parking: Attached
- Garage Spaces: 2
- Parking: Off-Street
- Parking Spaces: 4
Utilities
- Cooling Zones: 1
- Heat Zones: 2
- Hot Water: Tankless
- Utility Connections: for Electric Range, for Electric Oven, for Electric Dryer, Washer Hookup
Condo/Co-op/Association
- HOA: No
Ownership History
Purchase Details
Home Financials for this Owner
Home Financials are based on the most recent Mortgage that was taken out on this home.Similar Home in Hanover, MA
Home Values in the Area
Average Home Value in this Area
Purchase History
| Date | Type | Sale Price | Title Company |
|---|---|---|---|
| Not Resolvable | $410,000 | -- |
Mortgage History
| Date | Status | Loan Amount | Loan Type |
|---|---|---|---|
| Open | $600,000 | Purchase Money Mortgage | |
| Closed | $600,000 | Purchase Money Mortgage | |
| Closed | $560,000 | Purchase Money Mortgage | |
| Closed | $425,000 | Stand Alone Refi Refinance Of Original Loan | |
| Closed | $69,200 | Credit Line Revolving | |
| Closed | $360,000 | Stand Alone Refi Refinance Of Original Loan | |
| Closed | $50,000 | Credit Line Revolving | |
| Closed | $389,500 | New Conventional | |
| Previous Owner | $250,000 | No Value Available |
Property History
| Date | Event | Price | Change | Sq Ft Price |
|---|---|---|---|---|
| 09/13/2022 09/13/22 | Sold | $700,000 | +7.7% | $310 / Sq Ft |
| 07/18/2022 07/18/22 | Pending | -- | -- | -- |
| 07/13/2022 07/13/22 | For Sale | $649,900 | +58.5% | $288 / Sq Ft |
| 06/04/2015 06/04/15 | Sold | $410,000 | 0.0% | $222 / Sq Ft |
| 05/14/2015 05/14/15 | Pending | -- | -- | -- |
| 03/30/2015 03/30/15 | Off Market | $410,000 | -- | -- |
| 03/26/2015 03/26/15 | For Sale | $425,000 | -- | $230 / Sq Ft |
Tax History Compared to Growth
Tax History
| Year | Tax Paid | Tax Assessment Tax Assessment Total Assessment is a certain percentage of the fair market value that is determined by local assessors to be the total taxable value of land and additions on the property. | Land | Improvement |
|---|---|---|---|---|
| 2025 | $8,534 | $691,000 | $269,400 | $421,600 |
| 2024 | $8,491 | $661,300 | $269,400 | $391,900 |
| 2023 | $7,947 | $589,100 | $244,900 | $344,200 |
| 2022 | $7,893 | $517,600 | $244,900 | $272,700 |
| 2021 | $7,593 | $465,000 | $222,600 | $242,400 |
| 2020 | $7,516 | $460,800 | $222,600 | $238,200 |
| 2019 | $7,005 | $426,900 | $222,600 | $204,300 |
| 2018 | $6,880 | $422,600 | $222,600 | $200,000 |
| 2017 | $6,747 | $408,400 | $209,500 | $198,900 |
| 2016 | $6,565 | $389,400 | $190,500 | $198,900 |
| 2015 | $5,675 | $351,400 | $190,500 | $160,900 |
Agents Affiliated with this Home
-
Kristen Dailey

Seller's Agent in 2022
Kristen Dailey
The Firm
(781) 264-6457
88 in this area
240 Total Sales
-
Kortnee Anderson

Buyer's Agent in 2022
Kortnee Anderson
Conway - Marshfield
(781) 484-7388
2 in this area
40 Total Sales
-
Donna Gallinaro

Seller's Agent in 2015
Donna Gallinaro
Coldwell Banker Realty - Hingham
(781) 254-0759
46 Total Sales
-
D
Buyer's Agent in 2015
Dan Lauria
Lauria Real Estate
Map
Source: MLS Property Information Network (MLS PIN)
MLS Number: 71806819
APN: HANO-000011-000000-000122
- 43 Simmons Rd
- 11 Silver Brook Ln Unit 11
- 87 Deborah Rd
- 7 Assinippi Ave Unit 207
- 26 Silver Brook Ln
- 619 Main St
- 1239 Main St
- 127 Main St
- 137 Stonegate Ln
- 248 Larchmont Ln
- 294 Silver St
- 26 Cherry Blossom Way Unit 50
- 17 Maplewood Dr
- 225 Prospect St
- 205 Pleasant St
- 58 Captain Joshua Ln
- 214 Washington St Unit 28
- 1015 Webster St
- 747 Whiting St
- 612 Whiting St
