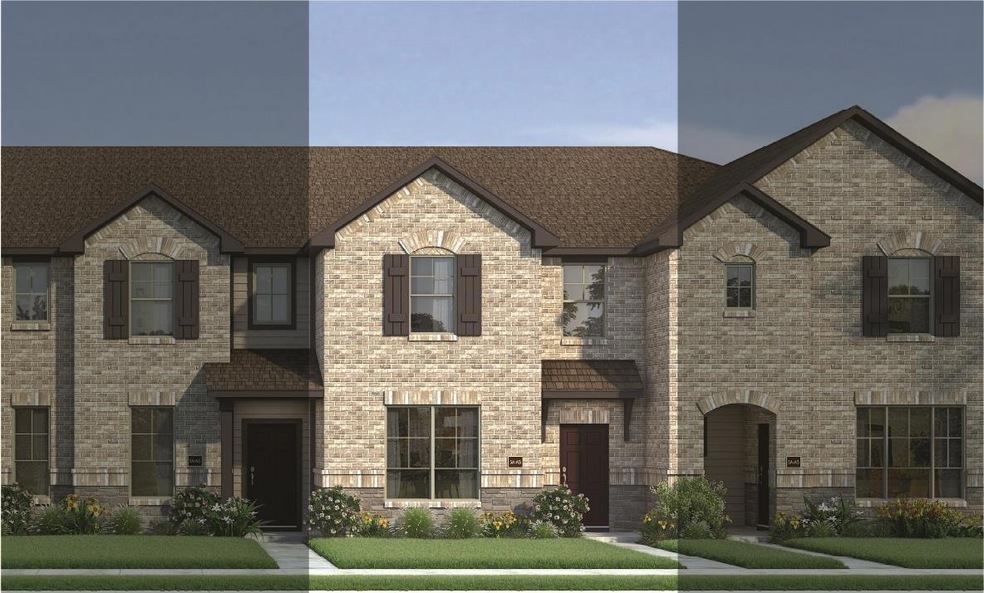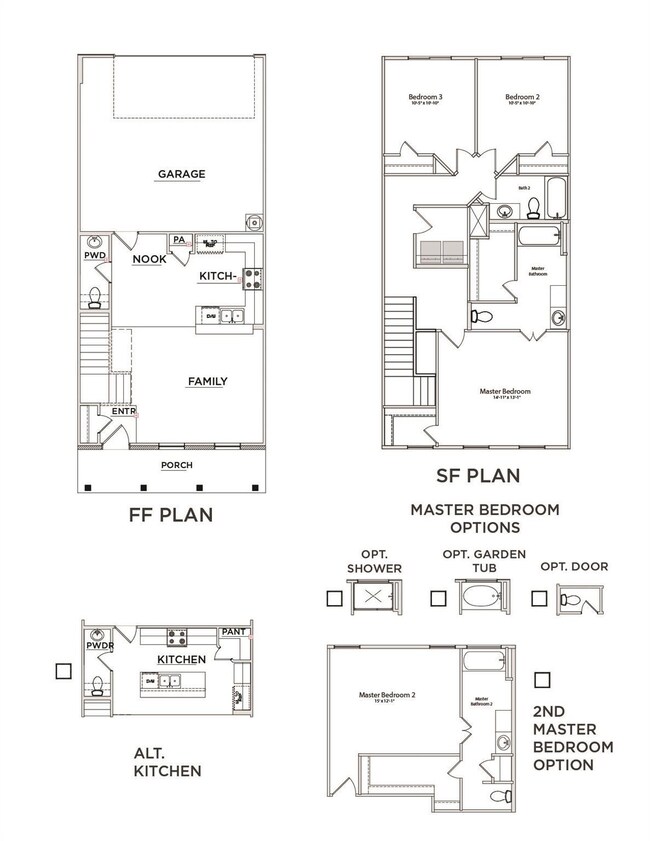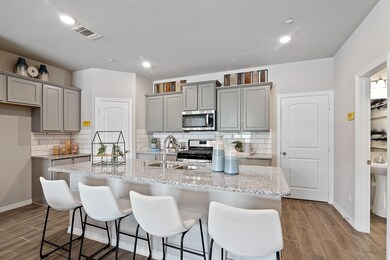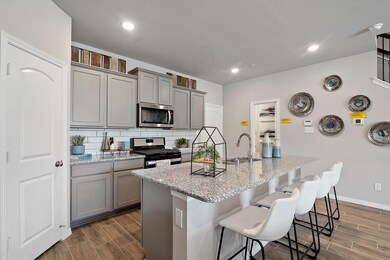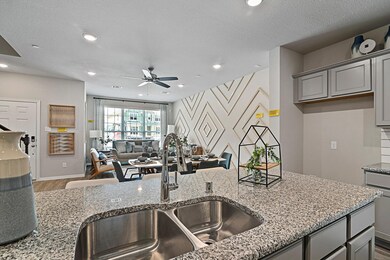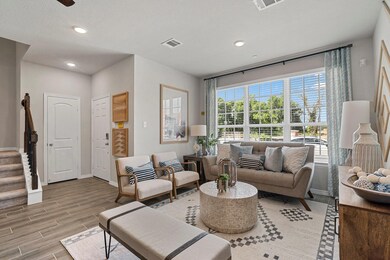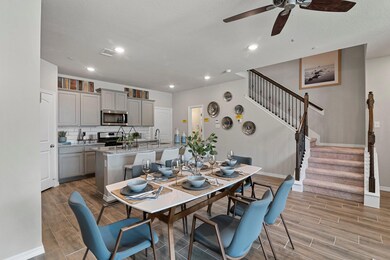
233 Territory Trail Unit 12 Fort Worth, TX 76120
John T White NeighborhoodHighlights
- New Construction
- Traditional Architecture
- 2 Car Attached Garage
- Open Floorplan
- Granite Countertops
- Eat-In Kitchen
About This Home
As of June 2025MLS# 20909097 - Built by HistoryMaker Homes - Ready Now! ~ Welcome to the Travis model at Mockingbird Estates, a stunning new construction townhome by HistoryMaker Homes. This spacious 2-story home features 3 bedrooms and 2.5 baths, offering a perfect blend of comfort and modern living. All bedrooms are located upstairs, including a generously sized primary suite with a large walk-in closet. The luxurious primary bath boasts dual sinks and a walk-in shower. Downstairs, enjoy a bright and open living room, ideal for entertaining. Upstairs, a versatile loft area provides additional space for relaxation or work. Don’t miss your chance to own this beautiful, thoughtfully designed home!!
Last Agent to Sell the Property
HomesUSA.com Brokerage Phone: 888-872-6006 Listed on: 04/18/2025
Townhouse Details
Home Type
- Townhome
Year Built
- Built in 2023 | New Construction
Lot Details
- 1,786 Sq Ft Lot
HOA Fees
- $325 Monthly HOA Fees
Parking
- 2 Car Attached Garage
- Garage Door Opener
Home Design
- Traditional Architecture
- Brick Exterior Construction
- Slab Foundation
- Composition Roof
Interior Spaces
- 1,796 Sq Ft Home
- 2-Story Property
- Open Floorplan
- Wired For Data
- Washer and Electric Dryer Hookup
Kitchen
- Eat-In Kitchen
- Electric Range
- Microwave
- Dishwasher
- Granite Countertops
- Disposal
Flooring
- Carpet
- Luxury Vinyl Plank Tile
Bedrooms and Bathrooms
- 3 Bedrooms
- Walk-In Closet
- Double Vanity
Home Security
Outdoor Features
- Exterior Lighting
- Rain Gutters
Schools
- Loweryrd Elementary School
- Eastern Hills High School
Utilities
- Forced Air Zoned Heating and Cooling System
- Underground Utilities
- High Speed Internet
- Cable TV Available
Listing and Financial Details
- Legal Lot and Block 17 / 3
- Assessor Parcel Number 233 Territory #12
Community Details
Overview
- Association fees include management, insurance, ground maintenance
- First Service Residential Association
- Mockingbird Estates Townhomes Subdivision
Security
- Fire and Smoke Detector
- Fire Sprinkler System
Similar Homes in Fort Worth, TX
Home Values in the Area
Average Home Value in this Area
Property History
| Date | Event | Price | Change | Sq Ft Price |
|---|---|---|---|---|
| 06/26/2025 06/26/25 | Sold | -- | -- | -- |
| 04/28/2025 04/28/25 | Pending | -- | -- | -- |
| 04/18/2025 04/18/25 | For Sale | $334,990 | -- | $187 / Sq Ft |
Tax History Compared to Growth
Agents Affiliated with this Home
-
Ben Caballero

Seller's Agent in 2025
Ben Caballero
HomesUSA.com
(888) 872-6006
34 in this area
30,731 Total Sales
-
Colleen Love

Buyer's Agent in 2025
Colleen Love
Love Realty Partners
(817) 822-9143
1 in this area
60 Total Sales
Map
Source: North Texas Real Estate Information Systems (NTREIS)
MLS Number: 20909097
- 236 Territory Trail Unit Bldg 15
- 234 Territory Trail Unit Bldg 15
- 240 Territory Trail Unit Bldg 15
- 242 Territory Trail Unit Bldg 15
- 238 Territory Trail Unit 15
- 228 Wagon Spoke Way Unit Bldg 13
- 224 Wagon Spoke Way Unit Bldg 13
- 230 Wagon Spoke Way Unit 13
- 231 Wagon Spoke Way Unit 14
- 229 Wagon Spoke Way Unit 14
- 226 Wagon Spoke Way Unit 13
- 217 Williams Rd
- 6812 Randol Mill Rd Unit 115
- 337 Corral Acres Way
- 7005 Greenview Cir N
- 302 Golden Bell Ln
- 304 Goldeneye Ln
- 312 Goldeneye Ln
- 220 Ridgeland Oak Dr
- 107 E Loop 820
