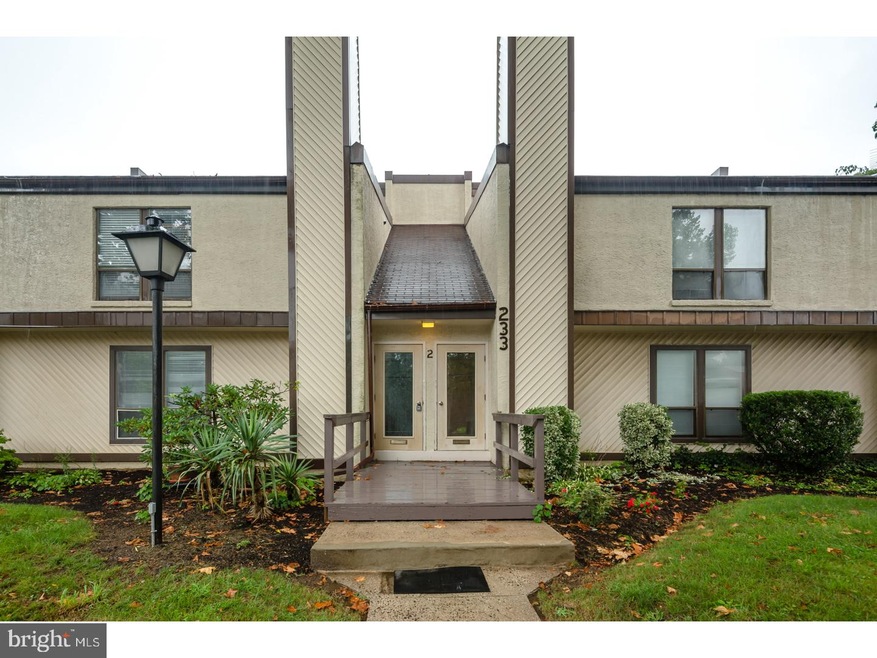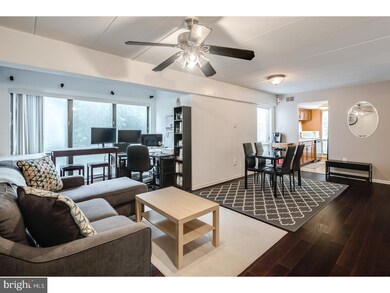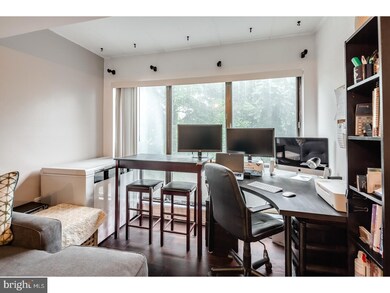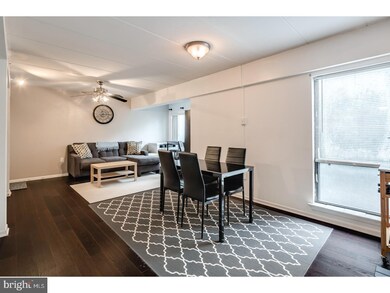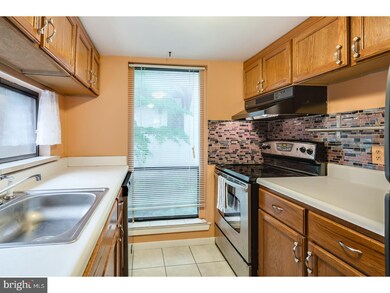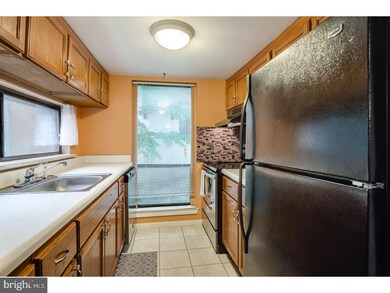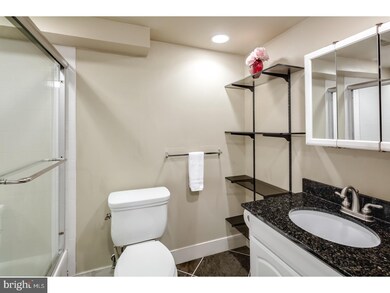
233 Township Line Rd Unit 2B Elkins Park, PA 19027
Jenkintown NeighborhoodHighlights
- Contemporary Architecture
- Wood Flooring
- Living Room
- McKinley School Rated A-
- 1 Car Attached Garage
- Home Security System
About This Home
As of February 2023Feel right at home in this stunning 2 bedroom Elkins Park condo. From the moment you walk inside you will notice the light gleaming from the floor-to-ceiling windows in the living room. Wall-to-wall engineered dark hardwood floors throughout the unit. A galley style kitchen sports a full kit of appliances including a stainless steel dishwasher; the kitchen also features many windows, adding to the flow of natural light. A recently renovated hallway bathroom is fitted beautifully with ceramic tile floors, shower tub and a granite top vanity. Both bedrooms feature ample space, most notably the master bedroom which also holds dual closets. Don't worry about noise from neighbors as the concrete construction acts as a natural insulator. Walk down to the basement of the building to find the garage. The unit comes with a deeded parking space and a large private storage room. Located conveniently close to all of the shoppes and stores on Rt 611, Whole Foods Market, H-Mart as well as the Elkins Park and Fox Chase SEPTA Regional Rail stations to get you into the city in no time. Don't wait and call today as his lovely unit will not last in this HOT market!
Property Details
Home Type
- Condominium
Est. Annual Taxes
- $2,164
Year Built
- Built in 1976 | Remodeled in 2016
Lot Details
- Property is in good condition
HOA Fees
- $331 Monthly HOA Fees
Parking
- 1 Car Attached Garage
- 1 Open Parking Space
- Basement Garage
- Rear-Facing Garage
- Parking Lot
Home Design
- Contemporary Architecture
- Brick Foundation
- Pitched Roof
- Shingle Roof
- Wood Siding
- Synthetic Stucco Exterior
Interior Spaces
- 741 Sq Ft Home
- Property has 1 Level
- Ceiling Fan
- Living Room
- Dining Room
- Unfinished Basement
- Partial Basement
- Home Security System
- Laundry on main level
Flooring
- Wood
- Tile or Brick
Bedrooms and Bathrooms
- 2 Main Level Bedrooms
- En-Suite Primary Bedroom
- 1 Full Bathroom
Schools
- Mckinley Elementary School
- Abington Junior Middle School
- Abington Senior High School
Utilities
- Forced Air Heating and Cooling System
- Heating System Uses Oil
- 100 Amp Service
- Oil Water Heater
- Cable TV Available
Listing and Financial Details
- Tax Lot 032
- Assessor Parcel Number 30-00-67201-026
Community Details
Overview
- $1,000 Capital Contribution Fee
- Association fees include common area maintenance, exterior building maintenance, lawn maintenance, snow removal, trash, heat, water, sewer, insurance
- $1,000 Other One-Time Fees
- 22 Units
- Low-Rise Condominium
- Elkins Park Subdivision
Amenities
- Community Storage Space
Ownership History
Purchase Details
Home Financials for this Owner
Home Financials are based on the most recent Mortgage that was taken out on this home.Purchase Details
Purchase Details
Home Financials for this Owner
Home Financials are based on the most recent Mortgage that was taken out on this home.Purchase Details
Home Financials for this Owner
Home Financials are based on the most recent Mortgage that was taken out on this home.Purchase Details
Purchase Details
Similar Homes in Elkins Park, PA
Home Values in the Area
Average Home Value in this Area
Purchase History
| Date | Type | Sale Price | Title Company |
|---|---|---|---|
| Deed | $185,000 | -- | |
| Deed | $185,000 | None Listed On Document | |
| Deed | $486,196 | Land Services Usa Inc | |
| Deed | $120,000 | None Available | |
| Deed | $142,000 | None Available | |
| Deed | $89,900 | -- | |
| Deed | $61,500 | -- |
Mortgage History
| Date | Status | Loan Amount | Loan Type |
|---|---|---|---|
| Open | $148,000 | New Conventional | |
| Closed | $148,000 | New Conventional | |
| Previous Owner | $90,000 | New Conventional | |
| Previous Owner | $14,200 | No Value Available | |
| Previous Owner | $113,600 | No Value Available |
Property History
| Date | Event | Price | Change | Sq Ft Price |
|---|---|---|---|---|
| 02/03/2023 02/03/23 | Sold | $185,000 | +2.8% | $250 / Sq Ft |
| 10/25/2022 10/25/22 | For Sale | $180,000 | -5.3% | $243 / Sq Ft |
| 04/01/2022 04/01/22 | Sold | $190,000 | +0.1% | $256 / Sq Ft |
| 02/16/2022 02/16/22 | Pending | -- | -- | -- |
| 02/11/2022 02/11/22 | For Sale | $189,900 | +58.3% | $256 / Sq Ft |
| 02/28/2019 02/28/19 | Sold | $120,000 | -3.2% | $162 / Sq Ft |
| 01/13/2019 01/13/19 | Pending | -- | -- | -- |
| 01/03/2019 01/03/19 | For Sale | $124,000 | +3.3% | $167 / Sq Ft |
| 12/31/2018 12/31/18 | Off Market | $120,000 | -- | -- |
| 12/28/2018 12/28/18 | Price Changed | $124,000 | -0.7% | $167 / Sq Ft |
| 10/24/2018 10/24/18 | Price Changed | $124,900 | -3.8% | $169 / Sq Ft |
| 09/24/2018 09/24/18 | Price Changed | $129,900 | -3.7% | $175 / Sq Ft |
| 08/14/2018 08/14/18 | For Sale | $134,900 | 0.0% | $182 / Sq Ft |
| 05/01/2013 05/01/13 | Rented | $1,100 | 0.0% | -- |
| 04/29/2013 04/29/13 | Under Contract | -- | -- | -- |
| 03/19/2013 03/19/13 | For Rent | $1,100 | +10.0% | -- |
| 03/01/2012 03/01/12 | Rented | $1,000 | -4.8% | -- |
| 02/29/2012 02/29/12 | Under Contract | -- | -- | -- |
| 11/14/2011 11/14/11 | For Rent | $1,050 | -- | -- |
Tax History Compared to Growth
Tax History
| Year | Tax Paid | Tax Assessment Tax Assessment Total Assessment is a certain percentage of the fair market value that is determined by local assessors to be the total taxable value of land and additions on the property. | Land | Improvement |
|---|---|---|---|---|
| 2025 | $2,516 | $54,340 | $9,310 | $45,030 |
| 2024 | $2,516 | $54,340 | $9,310 | $45,030 |
| 2023 | $2,411 | $54,340 | $9,310 | $45,030 |
| 2022 | $2,334 | $54,340 | $9,310 | $45,030 |
| 2021 | $2,209 | $54,340 | $9,310 | $45,030 |
| 2020 | $2,177 | $54,340 | $9,310 | $45,030 |
| 2019 | $2,177 | $54,340 | $9,310 | $45,030 |
| 2018 | $2,176 | $54,340 | $9,310 | $45,030 |
| 2017 | $2,113 | $54,340 | $9,310 | $45,030 |
| 2016 | $2,091 | $54,340 | $9,310 | $45,030 |
| 2015 | $2,028 | $54,340 | $9,310 | $45,030 |
| 2014 | $1,966 | $54,340 | $9,310 | $45,030 |
Agents Affiliated with this Home
-
Nathan Guttman

Seller's Agent in 2023
Nathan Guttman
Keller Williams Allentown
(484) 357-4152
5 in this area
142 Total Sales
-
David Emili Jr
D
Seller Co-Listing Agent in 2023
David Emili Jr
Keller Williams Allentown
(610) 653-5022
2 in this area
53 Total Sales
-
nonmember nonmember
n
Buyer's Agent in 2023
nonmember nonmember
NON MBR Office
-
Lyudmila Yakimenko
L
Seller's Agent in 2022
Lyudmila Yakimenko
United Real Estate
(267) 304-8080
2 in this area
14 Total Sales
-
Maxim Shtraus

Seller's Agent in 2019
Maxim Shtraus
RE/MAX
(215) 630-4620
153 Total Sales
-
Brian Kang

Seller's Agent in 2013
Brian Kang
RE/MAX
(267) 476-7117
3 in this area
202 Total Sales
Map
Source: Bright MLS
MLS Number: 1002238494
APN: 30-00-67201-026
- 233 Township Line Rd Unit 1B
- 233 Township Line Rd Unit 4C
- 233 Township Line Rd Unit 2A
- 141 Ray St
- 215 Ray St
- 46 Township Line Rd Unit 305
- 116 Susan Dr
- 227 Rolling Hill Rd
- 518 Jefferson Ave
- 429 Jefferson Ave
- 8008 Hammond Rd
- 1816 Valley Glen Rd Unit 148
- 1703 Valley Glen Rd
- 1201 Valley Glen Rd Unit 211
- 218 Hartel Ave
- 324 Beecher Ave
- 504 Valley Glen Rd
- 221 Marco Rd
- 312 Jefferson Ave
- 314 Myrtle Ave
