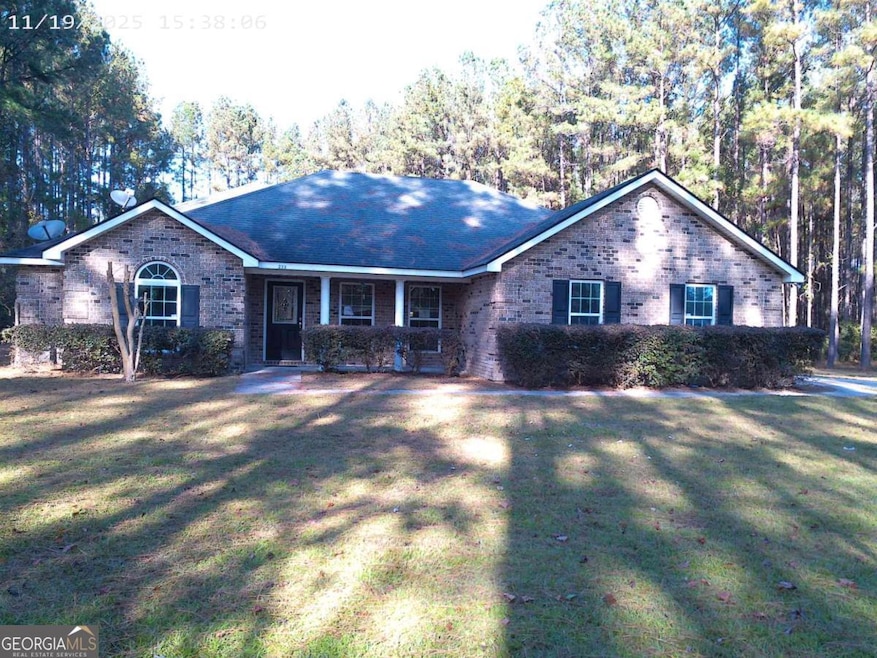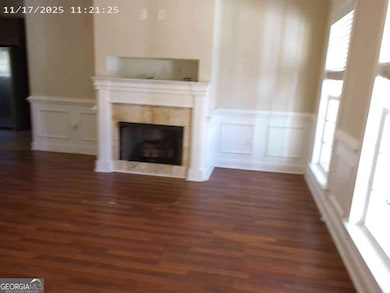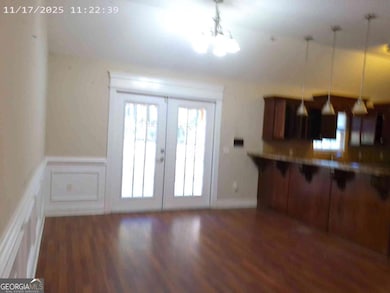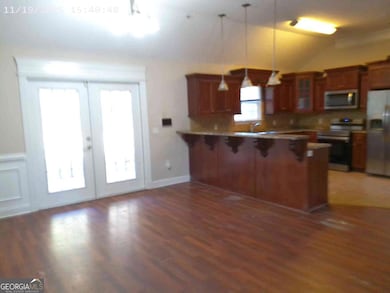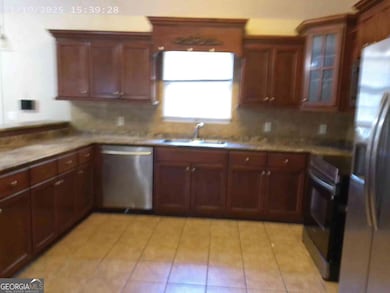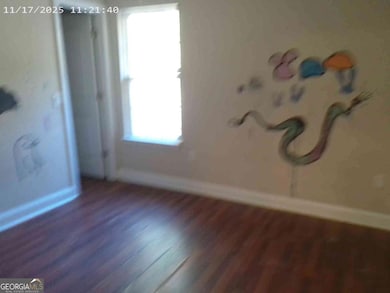233 Vickers Pass SE Ludowici, GA 31316
Estimated payment $1,354/month
Total Views
13
4
Beds
2.5
Baths
--
Sq Ft
--
Price per Sq Ft
Highlights
- Deck
- Great Room
- Cul-De-Sac
- Ranch Style House
- No HOA
- Double Pane Windows
About This Home
This home is tucked away on a quiet cul de sac and surrounded by trees! Garage has been enclosed and can easily be converted back. Property is being sold AS-IS. Lots of space for outdoor entertaining and room for kids to play! Property is in Flood Zone X. NO seller disclosure on file.
Home Details
Home Type
- Single Family
Est. Annual Taxes
- $654
Year Built
- Built in 2012
Lot Details
- 2.29 Acre Lot
- Cul-De-Sac
Parking
- 2 Car Garage
Home Design
- Ranch Style House
- Fixer Upper
- Brick Exterior Construction
- Slab Foundation
Interior Spaces
- Double Pane Windows
- Family Room with Fireplace
- Great Room
- Combination Dining and Living Room
- Fire and Smoke Detector
Kitchen
- Microwave
- Ice Maker
- Dishwasher
Flooring
- Laminate
- Tile
Bedrooms and Bathrooms
- 4 Main Level Bedrooms
- Split Bedroom Floorplan
- Walk-In Closet
- Double Vanity
Outdoor Features
- Deck
- Patio
Schools
- Smiley Elementary School
- Long County Middle School
- Long County High School
Utilities
- Heat Pump System
- Underground Utilities
- Well
- Electric Water Heater
- Septic Tank
Community Details
- No Home Owners Association
- Vicker's Hill Subdivision
Map
Create a Home Valuation Report for This Property
The Home Valuation Report is an in-depth analysis detailing your home's value as well as a comparison with similar homes in the area
Home Values in the Area
Average Home Value in this Area
Tax History
| Year | Tax Paid | Tax Assessment Tax Assessment Total Assessment is a certain percentage of the fair market value that is determined by local assessors to be the total taxable value of land and additions on the property. | Land | Improvement |
|---|---|---|---|---|
| 2024 | $654 | $74,380 | $8,000 | $66,380 |
| 2023 | $504 | $74,380 | $8,000 | $66,380 |
| 2022 | $252 | $74,380 | $8,000 | $66,380 |
| 2021 | $156 | $65,941 | $8,000 | $57,941 |
| 2020 | $156 | $65,941 | $8,000 | $57,941 |
| 2019 | $156 | $65,941 | $8,000 | $57,941 |
| 2018 | $156 | $65,941 | $8,000 | $57,941 |
| 2017 | $156 | $65,941 | $8,000 | $57,941 |
| 2016 | $156 | $65,941 | $8,000 | $57,941 |
| 2015 | -- | $65,941 | $8,000 | $57,941 |
| 2014 | -- | $65,941 | $8,000 | $57,941 |
| 2013 | -- | $65,941 | $8,000 | $57,941 |
Source: Public Records
Property History
| Date | Event | Price | List to Sale | Price per Sq Ft | Prior Sale |
|---|---|---|---|---|---|
| 11/20/2025 11/20/25 | For Sale | $246,500 | +36.9% | -- | |
| 03/26/2018 03/26/18 | Sold | $180,000 | 0.0% | $97 / Sq Ft | View Prior Sale |
| 02/26/2018 02/26/18 | Pending | -- | -- | -- | |
| 02/26/2018 02/26/18 | For Sale | $180,000 | -- | $97 / Sq Ft |
Source: Georgia MLS
Purchase History
| Date | Type | Sale Price | Title Company |
|---|---|---|---|
| Warranty Deed | $180,000 | -- | |
| Warranty Deed | $175,500 | -- | |
| Warranty Deed | -- | -- | |
| Warranty Deed | $20,000 | -- |
Source: Public Records
Mortgage History
| Date | Status | Loan Amount | Loan Type |
|---|---|---|---|
| Open | $180,000 | VA | |
| Previous Owner | $179,273 | VA | |
| Previous Owner | $121,750 | New Conventional |
Source: Public Records
Source: Georgia MLS
MLS Number: 10647174
APN: 05700000230025
Nearby Homes
- 235 Pine View Rd SE
- 36 Oak Rdg Cemetery Rd
- 221 Case Ln SE
- 45 Logan Ct SE
- 335 Archie Way NE
- 68 Lincoln Way NE
- 86 Carson St NE
- 41 Thicket Rd
- 1667 Arnall Dr
- 1712 Arnall Dr
- 6320 U S 84
- 110 Nobles Dr
- 18 St Johns Ct
- 57 Belleau Woods Cir
- 15 Belleau Woods Cir
- 75 Willow Ln NE
- 1596 Longleaf Ct
- 1429 Evergreen Trail
- 1301 Windrow Dr
- 179 Crosby Dr
