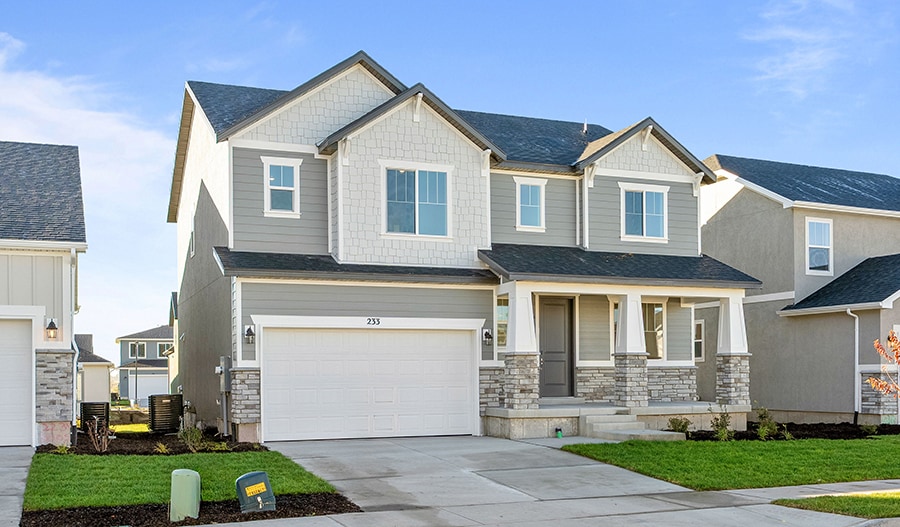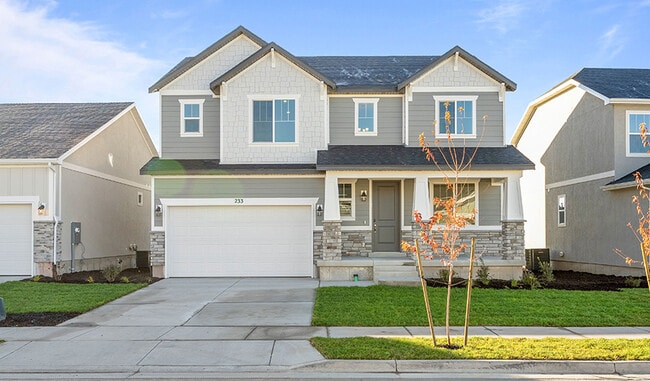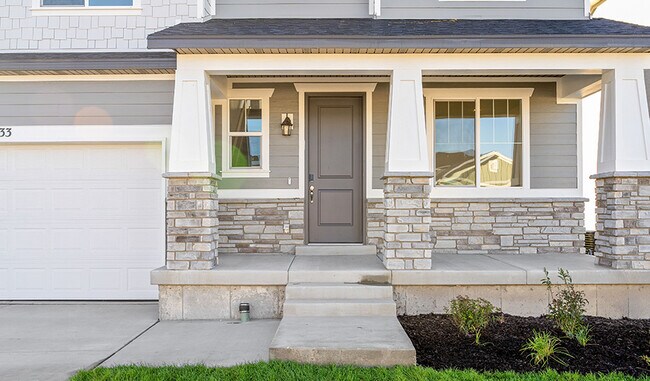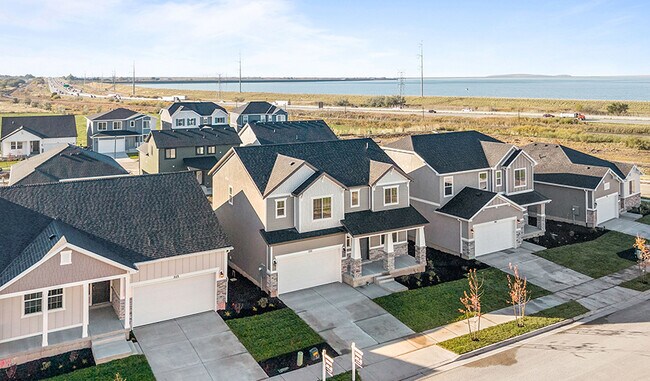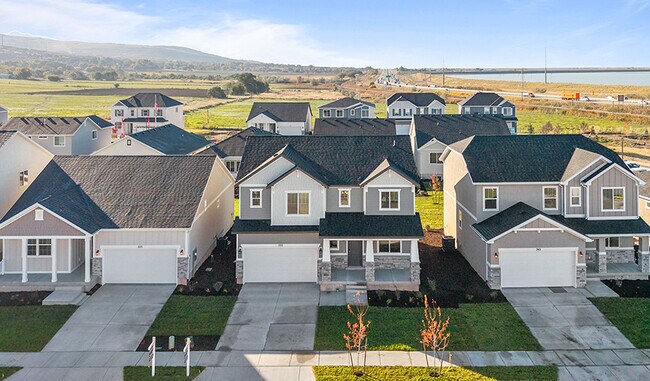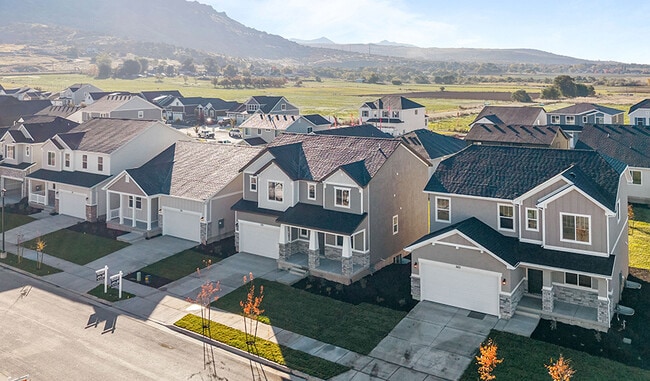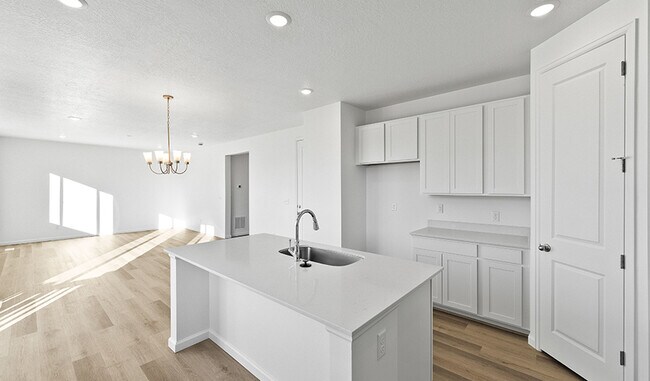
233 W 800 S Willard, UT 84340
Deer Run At Willard Bay - Deer RunEstimated payment $3,398/month
Highlights
- New Construction
- Walk-In Pantry
- Trails
- Community Lake
- Park
About This Home
Explore this stately Twain home, ready for quick move-in. Structural features include a charming porch entry, a well-appointed kitchen with a walk-in pantry and a center island, a dining room, a sizable great room, a versatile flex room with doors, three secondary bedrooms, a shared bath with double sinks, and a lavish primary suite with a roomy walk-in closet and a private bath with double sinks. Learn more today!
Builder Incentives
special financing on select homes!
See this week's hot homes!
Download our FREE guide & stay on the path to healthy credit.
Sales Office
| Monday - Wednesday |
10:00 AM - 6:00 PM
|
| Thursday |
12:00 PM - 6:00 PM
|
| Friday - Saturday |
10:00 AM - 6:00 PM
|
| Sunday |
Closed
|
Home Details
Home Type
- Single Family
Parking
- 2 Car Garage
Home Design
- New Construction
Interior Spaces
- 2-Story Property
- Walk-In Pantry
Bedrooms and Bathrooms
- 4 Bedrooms
Community Details
Overview
- Property has a Home Owners Association
- Community Lake
Recreation
- Park
- Trails
Map
Other Move In Ready Homes in Deer Run At Willard Bay - Deer Run
About the Builder
- 251 W 800 S Unit 347
- 203 W 800 S Unit 342
- 233 W 800 S Unit 345
- 220 W 800 S Unit 339
- Deer Run At Willard Bay - Deer Run
- 252 W 775 S Unit 321
- Deer Run At Willard Bay - Deer Run
- 212 W 800 S Unit 340
- Granite Ridge
- 295 W Center St
- 1213 W 3200 S
- 4185 N Moose Dr Unit 126
- 4211 N Moose Dr Unit 128
- 4133 N Moose Dr Unit 125
- 1293 W Caribou Ct
- 1211 W Fallow Way
- Hart
- 4293 N 1075 W
- 4277 N 1075 W
- 1158 3425 N Unit 212
