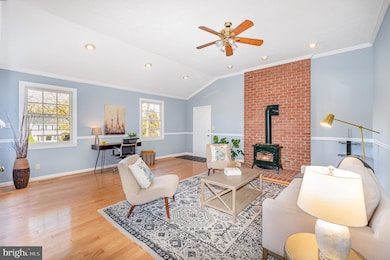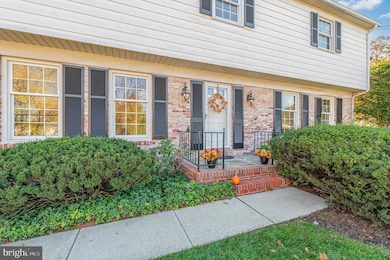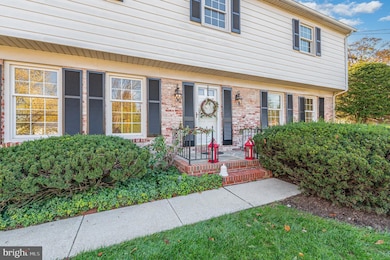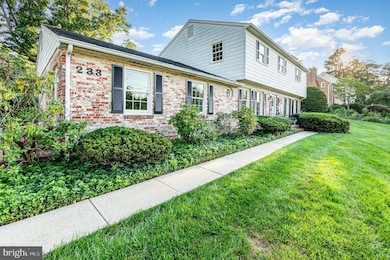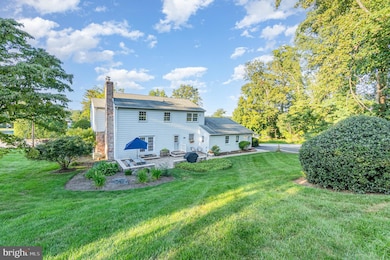233 W Timonium Rd Lutherville Timonium, MD 21093
Estimated payment $3,645/month
Highlights
- Second Kitchen
- View of Trees or Woods
- Colonial Architecture
- Pinewood Elementary School Rated A-
- 0.61 Acre Lot
- Wood Burning Stove
About This Home
Motivated Seller, Significant Price Correction- Beautifully refreshed and move-in ready with two cozy fireplaces — the perfect place to gather, unwind, and create warm holiday memories. This beautiful and spacious 4-bedroom, 3.5 bath home offers over 3,100 sq ft of versatile living space with a true multi-generational layout. The interior features upgraded Andersen windows, creating a quiet, comfortable living environment with abundant natural light throughout. The main level includes generous gathering spaces, a large kitchen, and a separate in-law/au pair suite with its own private entrance — also ideal for a professional home office setup (accountant, therapist, counselor, consultant, etc.), offering privacy for clients or visitors without entering the main home. A highlight of the property is the beautiful paver patio just off the family room through French doors, creating seamless indoor-outdoor living and a wonderful space for entertaining or everyday enjoyment. The backyard is beautifully landscaped and tranquil, and with no HOA, buyers have the freedom to add additional privacy landscaping, trees, shrubs, or fencing if desired. Enjoy cozy evenings by the fireplace, strolls through charming nearby shops, and the timeless beauty of tree-lined streets dressed for the season. Surrounded by some of Maryland’s most inviting neighborhoods, parks, and local eateries, it’s the perfect place to call home — where comfort, warmth, and community spirit come together for the holidays and beyond. This home offers a rare combination of size, flexibility, and location — perfect for multi-generational living, work-from-home professionals, or anyone seeking long-term versatility in a beautifully maintained setting.
Open House Schedule
-
Saturday, December 06, 202510:30 am to 12:00 pm12/6/2025 10:30:00 AM +00:0012/6/2025 12:00:00 PM +00:00Add to Calendar
Home Details
Home Type
- Single Family
Est. Annual Taxes
- $6,033
Year Built
- Built in 1970
Lot Details
- 0.61 Acre Lot
- Landscaped
- Extensive Hardscape
- Corner Lot
- Cleared Lot
- Backs to Trees or Woods
- Back and Front Yard
- Property is in very good condition
- Zoning described as Permitted use professional under exception.
Property Views
- Woods
- Garden
Home Design
- Colonial Architecture
- Brick Exterior Construction
- Block Foundation
- Architectural Shingle Roof
Interior Spaces
- Property has 3 Levels
- Built-In Features
- Chair Railings
- Crown Molding
- Ceiling Fan
- 2 Fireplaces
- Wood Burning Stove
- Wood Burning Fireplace
- Fireplace With Glass Doors
- Brick Fireplace
- Gas Fireplace
- French Doors
- Six Panel Doors
- Family Room
- Living Room
- Dining Room
- Storage Room
- Storm Doors
- Attic
- Unfinished Basement
Kitchen
- Second Kitchen
- Eat-In Kitchen
- Gas Oven or Range
- Built-In Microwave
- Freezer
- Dishwasher
- Upgraded Countertops
- Disposal
Flooring
- Wood
- Ceramic Tile
Bedrooms and Bathrooms
- En-Suite Bathroom
- In-Law or Guest Suite
- Bathtub with Shower
- Walk-in Shower
Laundry
- Laundry Room
- Laundry on lower level
- Dryer
- Washer
- Laundry Chute
Parking
- 6 Parking Spaces
- 6 Driveway Spaces
Accessible Home Design
- Grab Bars
- More Than Two Accessible Exits
- Level Entry For Accessibility
Outdoor Features
- Patio
- Exterior Lighting
- Outdoor Grill
Schools
- Pinewood Elementary School
- Ridgely Middle School
- Dulaney High School
Utilities
- 90% Forced Air Heating and Cooling System
- Natural Gas Water Heater
Community Details
- No Home Owners Association
- Timonium Subdivision
Listing and Financial Details
- Tax Lot 1
- Assessor Parcel Number 04080822001175
Map
Home Values in the Area
Average Home Value in this Area
Tax History
| Year | Tax Paid | Tax Assessment Tax Assessment Total Assessment is a certain percentage of the fair market value that is determined by local assessors to be the total taxable value of land and additions on the property. | Land | Improvement |
|---|---|---|---|---|
| 2025 | $6,656 | $497,800 | $209,000 | $288,800 |
| 2024 | $6,656 | $497,800 | $209,000 | $288,800 |
| 2023 | $3,321 | $497,800 | $209,000 | $288,800 |
| 2022 | $5,682 | $504,600 | $209,000 | $295,600 |
| 2021 | $6,502 | $503,033 | $0 | $0 |
| 2020 | $6,078 | $501,467 | $0 | $0 |
| 2019 | $6,059 | $499,900 | $209,000 | $290,900 |
| 2018 | $6,235 | $497,433 | $0 | $0 |
| 2017 | $5,833 | $494,967 | $0 | $0 |
| 2016 | $4,961 | $492,500 | $0 | $0 |
| 2015 | $4,961 | $492,500 | $0 | $0 |
| 2014 | $4,961 | $492,500 | $0 | $0 |
Property History
| Date | Event | Price | List to Sale | Price per Sq Ft |
|---|---|---|---|---|
| 12/02/2025 12/02/25 | Price Changed | $599,000 | -7.4% | $196 / Sq Ft |
| 11/02/2025 11/02/25 | Price Changed | $647,000 | -0.2% | $211 / Sq Ft |
| 11/01/2025 11/01/25 | Price Changed | $648,000 | -0.2% | $212 / Sq Ft |
| 10/03/2025 10/03/25 | Price Changed | $649,000 | -6.6% | $212 / Sq Ft |
| 09/05/2025 09/05/25 | For Sale | $695,000 | 0.0% | $227 / Sq Ft |
| 09/03/2025 09/03/25 | Price Changed | $695,000 | -- | $227 / Sq Ft |
Purchase History
| Date | Type | Sale Price | Title Company |
|---|---|---|---|
| Deed | -- | None Listed On Document | |
| Deed | -- | None Listed On Document | |
| Deed | $10,000 | -- |
Source: Bright MLS
MLS Number: MDBC2138922
APN: 08-0822001175
- 220 W Timonium Rd
- 260 Hunters Ridge Rd
- 264 Hunters Ridge Rd
- 10 Lambeth Bridge Ct
- 6 Faraday Dr
- 17 Deep Dale Dr
- 38 Tudor Ct
- 12 Sawgrass Ct
- 903 Morris Ave
- 103 Troutbeck Ct
- 8607 Country Brooke Way
- 912 W Seminary Ave
- 8531 Hill Spring Dr
- 600 Morris Ave
- 8555 Hill Spring Dr
- 21 Oakway Rd
- 6 Ballindine Ct Unit 101
- 14 Evans Ave
- 15 Glenamoy Rd Unit 202
- 2 Elphin Ct Unit 302
- 228 Quaker Ridge Rd
- 27 Faraday Dr
- 312 Five Farms Ln
- 310 Kimrick Place
- 8638 Westford Rd
- 14 Walton Way
- 414 Five Farms Ln
- 803 Roundtop Ct
- 8552 London Bridge Way
- 95 Blondell Ct
- 3 Tullycross Ct
- 10 Dodworth Ct
- 1620 Trebor Ct
- 4 Nightingale Way
- 9704 Beaver Dam Rd
- 20 Tenby Ct
- 8205 Robin Hood Ct
- 14 Bandon Ct Unit 204
- 8415 Bellona Ln
- 31 Gibbons Blvd

