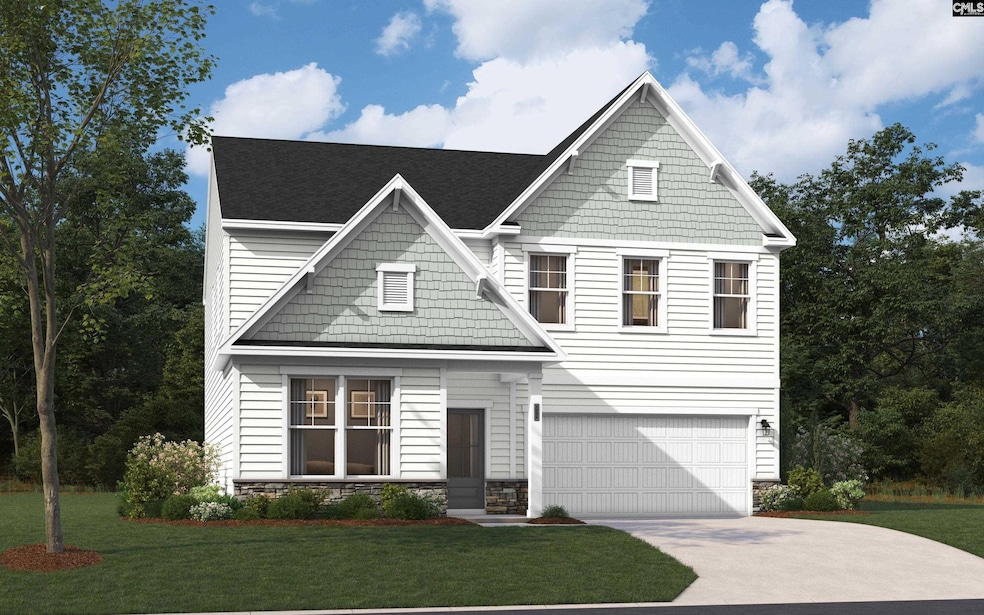
233 Wheat Farm Rd Columbia, SC 29209
Southeast Columbia NeighborhoodEstimated payment $2,056/month
Highlights
- Traditional Architecture
- Tray Ceiling
- Patio
- Granite Countertops
- Walk-In Closet
- Recessed Lighting
About This Home
Step into the home you’ve been dreaming of! The Idlewild floor plan through the new highly anticipated Garners Mill community is designed to provide both style & functionality. From its thoughtful layout to its prime location, this home is brimming with features to make you fall in love. From the moment you walk in the door, you’ll feel the openness of this home. The main level features a guest bedroom that’s versatile enough for visitors, an office, or quiet retreat. The heart of the home, the kitchen, is where style meets practicality. Enjoy beautiful granite countertops, stainless steel appliances, & a convenient walk-in pantry perfect for all your storage needs. A large kitchen island with room for seating is ideal for quick breakfasts, casual conversations, or extra seating for family gatherings & dinner parties. Steps away, on the other side of the beautiful family room, the home opens out to the covered patio with an extended uncovered patio area overlooking a spacious backyard. Whether entertaining or simply enjoying the outdoors, this backyard sanctuary provides endless opportunities. Upstairs, the primary suite is your private oasis. The room is spacious yet cozy, & the large walk-in closet gives you plenty of room to organize and display your wardrobe. The spa-like ensuite bathroom includes spacious walk-in shower, offering you the perfect way to relax in luxury after a long day. Two additional upstairs bedrooms provide comfort & privacy, each with its own walk-in closet. The open flex room is ideal for a play area, home gym, or additional lounging zone. Positioned less than 10 miles from Fort Jackson, downtown Columbia, & some of the best dining and shopping spots, this location truly can’t be beat. Contact the Neighborhood Sales Manager for details on estimated completion & home selections. Schedule a tour today & ask about closing cost assistance. Don’t miss the chance to make this incredible home yours! STOCK PHOTOS of Idlewild for illustration purposes only. Disclaimer: CMLS has not reviewed and, therefore, does not endorse vendors who may appear in listings.
Home Details
Home Type
- Single Family
Year Built
- Built in 2025
Lot Details
- 6,098 Sq Ft Lot
- Sprinkler System
Parking
- 2 Car Garage
Home Design
- Traditional Architecture
- Slab Foundation
- Stone Exterior Construction
- Vinyl Construction Material
Interior Spaces
- 2,729 Sq Ft Home
- 2-Story Property
- Tray Ceiling
- Ceiling Fan
- Recessed Lighting
- Luxury Vinyl Plank Tile Flooring
Kitchen
- Gas Cooktop
- Built-In Microwave
- Dishwasher
- Kitchen Island
- Granite Countertops
- Tiled Backsplash
- Disposal
Bedrooms and Bathrooms
- 4 Bedrooms
- Walk-In Closet
- Dual Vanity Sinks in Primary Bathroom
- Private Water Closet
Outdoor Features
- Patio
- Rain Gutters
Schools
- Mill Creek Elementary School
- Hopkins Middle School
- Lower Richland High School
Utilities
- Central Air
- Heating System Uses Gas
- Tankless Water Heater
- Gas Water Heater
Community Details
- Property has a Home Owners Association
- Garners Mill Subdivision
Listing and Financial Details
- Assessor Parcel Number 33
Map
Home Values in the Area
Average Home Value in this Area
Property History
| Date | Event | Price | Change | Sq Ft Price |
|---|---|---|---|---|
| 08/18/2025 08/18/25 | Pending | -- | -- | -- |
| 07/28/2025 07/28/25 | For Sale | $320,910 | -- | $118 / Sq Ft |
Similar Homes in Columbia, SC
Source: Consolidated MLS (Columbia MLS)
MLS Number: 614059
- 231 Wheat Farm Rd
- 218 Wheat Farm Rd
- 224 Wheat Farm Rd
- 223 Wheat Farm Rd
- The Idlewild Plan at Garners Mill
- 222 Wheat Farm Rd
- 228 Wheat Farm Rd
- 227 Wheat Farm Rd
- 215 Wheat Farm Rd
- 211 Rd
- 110 Lumber Pine Dr
- 220 Wheat Farm Rd
- 229 Wheat Farm Rd
- 208 Wheat Farm Rd
- 217 Wheat Farm Rd
- 213 Wheat Farm Rd
- 109 Lumber Pine Dr
- 909 Eastmont Dr
- 5026 Hoxton Trail
- 5007 Hoxton Trail






