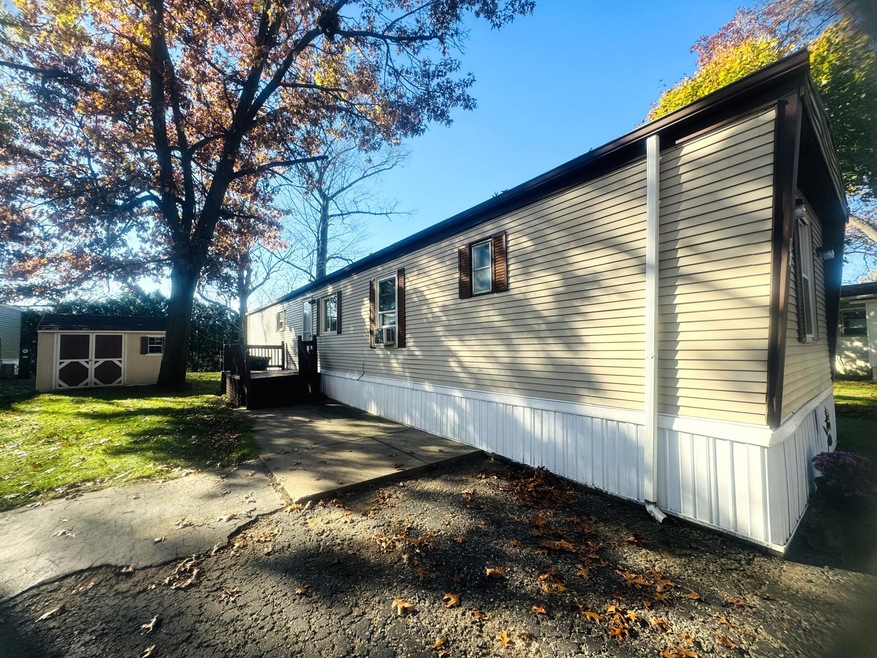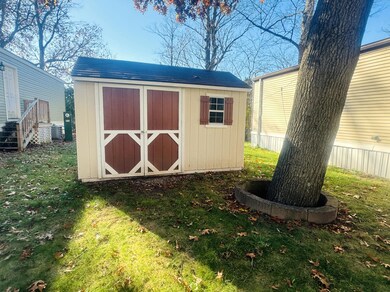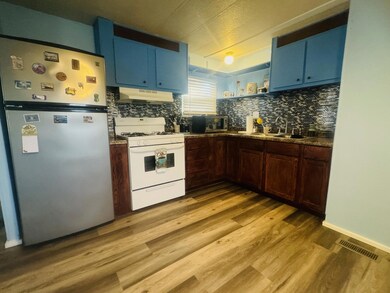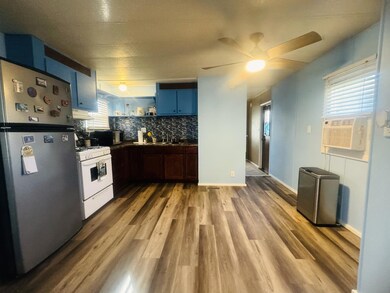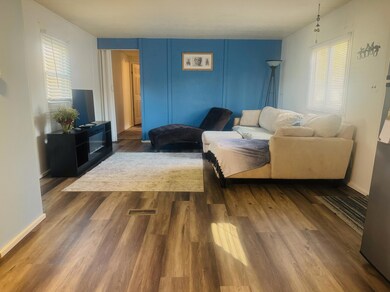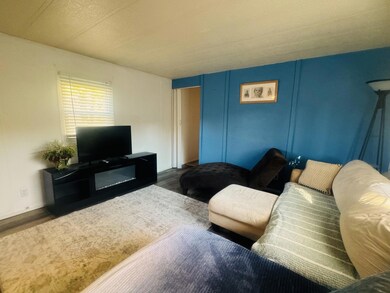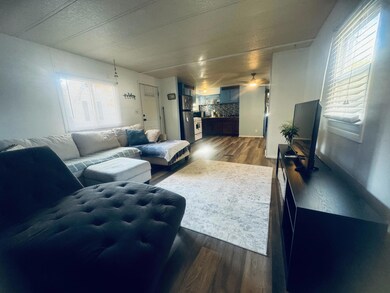
Highlights
- Deck
- Window Unit Cooling System
- Shed
- Eat-In Kitchen
- Living Room
- Forced Air Heating System
About This Home
As of January 2025Welcome home to this beautifully maintained 3-bedroom, 1 1/2-bath mobile home. Features include a spacious eat-in kitchen with pantry, new vinyl plank flooring over new decking, & a split floor plan for privacy. The master bedroom offers a large closet & en-suite bath with soaking tub. Two additional bedrooms share a Jack & Jill half bath. The laundry area is conveniently located off the kitchen. Relax on your oversized deck in a peaceful setting. Additional storage or workshop space is provided by the shed. Situated on a large, quiet lot at the back of the park. Updates in 2024 include: vinyl plank flooring over all new decking, hot water heater & all new plumbing, & a new countertop for added peace of mind. Call today for a private showing!!
Property Details
Home Type
- Mobile/Manufactured
Year Built
- Built in 1980
Home Design
- Slab Foundation
- Composition Roof
- Aluminum Siding
Interior Spaces
- 1,020 Sq Ft Home
- 1-Story Property
- Ceiling Fan
- Window Treatments
- Living Room
- Laminate Flooring
Kitchen
- Eat-In Kitchen
- Range
- Microwave
Bedrooms and Bathrooms
- 3 Main Level Bedrooms
- En-Suite Bathroom
Laundry
- Laundry in Hall
- Laundry on main level
Outdoor Features
- Deck
- Shed
- Storage Shed
Utilities
- Window Unit Cooling System
- Forced Air Heating System
- Heating System Uses Natural Gas
- Window Unit Heating System
- Phone Available
- Cable TV Available
Community Details
- Birchcrest Estates Subdivision
Similar Home in Niles, MI
Home Values in the Area
Average Home Value in this Area
Property History
| Date | Event | Price | Change | Sq Ft Price |
|---|---|---|---|---|
| 01/24/2025 01/24/25 | Sold | $37,499 | -3.6% | $37 / Sq Ft |
| 11/08/2024 11/08/24 | For Sale | $38,900 | +30.1% | $38 / Sq Ft |
| 05/24/2024 05/24/24 | Sold | $29,900 | 0.0% | $29 / Sq Ft |
| 05/11/2024 05/11/24 | Pending | -- | -- | -- |
| 05/06/2024 05/06/24 | Price Changed | $29,900 | -13.2% | $29 / Sq Ft |
| 04/03/2024 04/03/24 | Price Changed | $34,444 | -1.3% | $34 / Sq Ft |
| 03/25/2024 03/25/24 | Price Changed | $34,900 | -12.5% | $34 / Sq Ft |
| 03/08/2024 03/08/24 | For Sale | $39,900 | -- | $39 / Sq Ft |
Tax History Compared to Growth
Agents Affiliated with this Home
-

Seller's Agent in 2025
Becky Wicks
CK Home Group
(980) 521-8923
115 Total Sales
-
R
Buyer's Agent in 2024
Rebecca Wicks
Cressy & Everett Real Estate
Map
Source: Southwestern Michigan Association of REALTORS®
MLS Number: 24058506
- 823 W Park Dr
- 2256 Moulder Dr
- 1601 S 15th St
- 2139 Lewis Dr
- 879 Carberry Rd
- 2124 Baldwin Dr
- 000 Kathryn St
- VL Detroit Rd
- 1638 Superior St
- 1514 Ferndale Blvd
- 1803 Bell Rd
- 1108 Brandywine St
- 2010 Baldwin Dr
- 1536 Huron St
- 1638 Cherry St
- 1920 S 15th St
- 2288 Yankee St
- 33273 U S 12
- VL S 11th St
- 0 Superior St Unit 25027147
