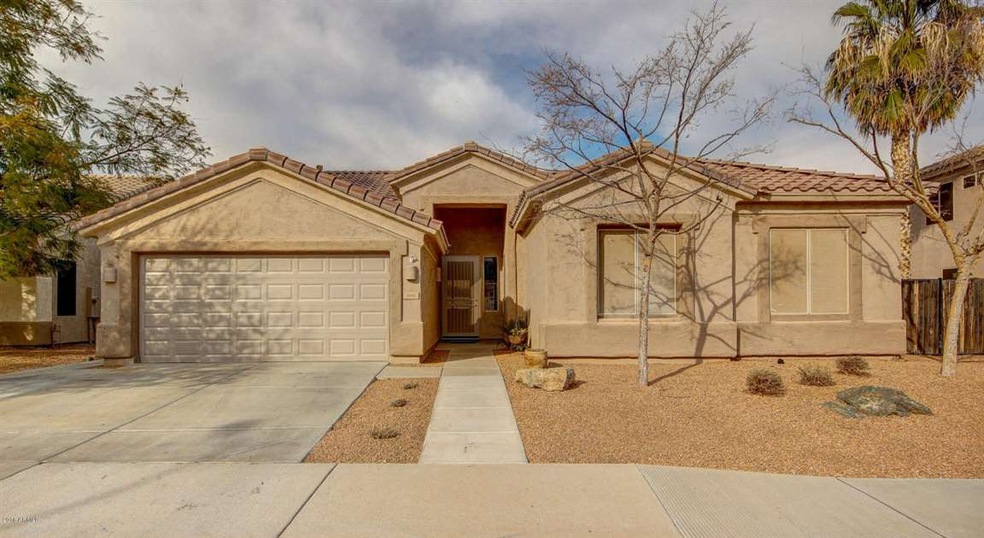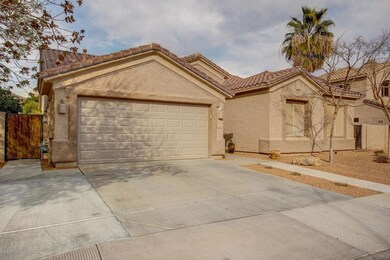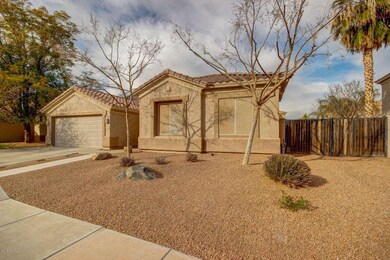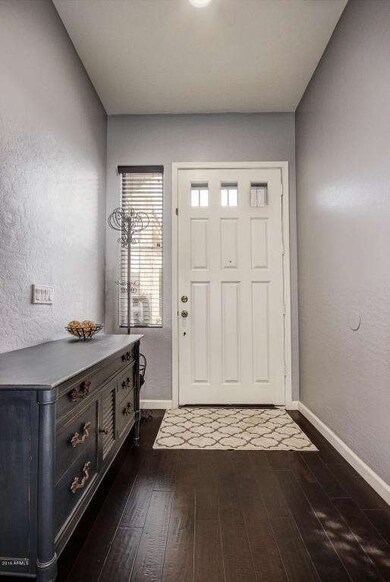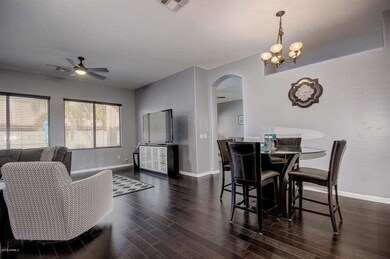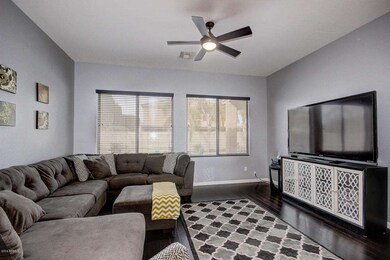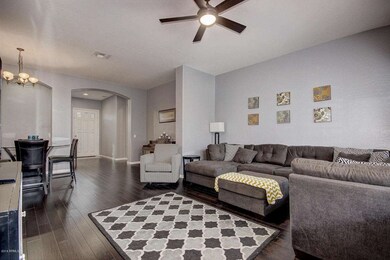
2330 E Stephens Place Chandler, AZ 85225
Southwest Gilbert NeighborhoodHighlights
- Play Pool
- RV Gated
- Granite Countertops
- Chandler Traditional Academy - Liberty Campus Rated A
- Wood Flooring
- Covered patio or porch
About This Home
As of July 2025YOU HAVE SEEN THE REST ---- NOW SEE THE BEST!!! POPULAR UDC HOME WITH SPLIT MASTER, BEAUTIFULLY APPOINTED WITH TODAYS MOST COVETED UPGRADES!!! BEAUTIFUL ENGINEERED WOOD FLOORS THROUGHOUT THE HOME, FANTASTIC KITCHEN WITH GRANITE AND STAINLESS STEEL APPLIANCES (GAS STOVE TOO), BATHS UPDATED BEAUTIFULLY, CRISP AND CLEAN AND READY TO GO! CHECK OUT THE WONDERFUL REAR YARD WITH COOL SALT SYSTEM PLAY POOL AND WATERFALL AS WELL AS EXTRA PATIO, AND LUSH GREEN GRASS. SELLERS PRIDE OF OWNERSHIP SHOWS HERE WITH ALL OF THE THOUGHT THEY PUT INTO THE UPGRADES/UPDATES! CHECK US OUT AS HOMES SELL FAST IN THIS AREA --- SCHOOLS, SHOPPING, LOCATION, LOCATION,
Last Agent to Sell the Property
Realty Executives Arizona Territory License #BR005666000 Listed on: 01/30/2016

Home Details
Home Type
- Single Family
Est. Annual Taxes
- $2,210
Year Built
- Built in 1998
Lot Details
- 8,372 Sq Ft Lot
- Desert faces the front of the property
- Block Wall Fence
- Front and Back Yard Sprinklers
- Sprinklers on Timer
- Grass Covered Lot
Parking
- 2 Car Direct Access Garage
- Garage Door Opener
- RV Gated
Home Design
- Wood Frame Construction
- Tile Roof
- Stucco
Interior Spaces
- 2,323 Sq Ft Home
- 1-Story Property
- Ceiling height of 9 feet or more
- Ceiling Fan
- Double Pane Windows
- Solar Screens
- Wood Flooring
- Laundry in unit
Kitchen
- Eat-In Kitchen
- Gas Cooktop
- Built-In Microwave
- Dishwasher
- Kitchen Island
- Granite Countertops
Bedrooms and Bathrooms
- 4 Bedrooms
- Walk-In Closet
- Remodeled Bathroom
- Primary Bathroom is a Full Bathroom
- 2 Bathrooms
- Dual Vanity Sinks in Primary Bathroom
- Bathtub With Separate Shower Stall
Outdoor Features
- Play Pool
- Covered patio or porch
- Playground
Schools
- Chandler Traditional Academy - Goodman Elementary School
- Willis Junior High School
- Perry High School
Utilities
- Refrigerated Cooling System
- Heating System Uses Natural Gas
- Water Filtration System
- Water Softener
- High Speed Internet
- Cable TV Available
Additional Features
- No Interior Steps
- Property is near a bus stop
Listing and Financial Details
- Tax Lot 21
- Assessor Parcel Number 310-11-021
Community Details
Overview
- Property has a Home Owners Association
- Renaissance Association, Phone Number (480) 813-6788
- Built by UDS HOMES
- Dobson Place Subdivision
- FHA/VA Approved Complex
Recreation
- Community Playground
- Bike Trail
Ownership History
Purchase Details
Home Financials for this Owner
Home Financials are based on the most recent Mortgage that was taken out on this home.Purchase Details
Home Financials for this Owner
Home Financials are based on the most recent Mortgage that was taken out on this home.Purchase Details
Home Financials for this Owner
Home Financials are based on the most recent Mortgage that was taken out on this home.Purchase Details
Home Financials for this Owner
Home Financials are based on the most recent Mortgage that was taken out on this home.Similar Homes in the area
Home Values in the Area
Average Home Value in this Area
Purchase History
| Date | Type | Sale Price | Title Company |
|---|---|---|---|
| Warranty Deed | $410,000 | Lawyers Title Of Arizona Inc | |
| Warranty Deed | $350,000 | Security Title Agency Inc | |
| Warranty Deed | $355,000 | Title Partners Of Phoenix Ll | |
| Warranty Deed | $154,045 | First American Title |
Mortgage History
| Date | Status | Loan Amount | Loan Type |
|---|---|---|---|
| Open | $328,000 | New Conventional | |
| Previous Owner | $292,500 | New Conventional | |
| Previous Owner | $275,600 | New Conventional | |
| Previous Owner | $35,365 | Stand Alone Second | |
| Previous Owner | $275,000 | Purchase Money Mortgage | |
| Previous Owner | $180,500 | Unknown | |
| Previous Owner | $40,900 | Credit Line Revolving | |
| Previous Owner | $158,900 | Unknown | |
| Previous Owner | $39,800 | Credit Line Revolving | |
| Previous Owner | $146,300 | New Conventional |
Property History
| Date | Event | Price | Change | Sq Ft Price |
|---|---|---|---|---|
| 07/31/2025 07/31/25 | Sold | $637,000 | -0.5% | $278 / Sq Ft |
| 06/04/2025 06/04/25 | Pending | -- | -- | -- |
| 05/29/2025 05/29/25 | For Sale | $639,900 | +56.1% | $279 / Sq Ft |
| 11/06/2019 11/06/19 | Sold | $410,000 | -1.2% | $179 / Sq Ft |
| 10/01/2019 10/01/19 | Price Changed | $414,999 | 0.0% | $181 / Sq Ft |
| 09/29/2019 09/29/19 | Pending | -- | -- | -- |
| 09/27/2019 09/27/19 | Price Changed | $414,999 | -0.6% | $181 / Sq Ft |
| 09/24/2019 09/24/19 | Price Changed | $417,400 | -0.6% | $182 / Sq Ft |
| 09/19/2019 09/19/19 | For Sale | $419,900 | +20.0% | $183 / Sq Ft |
| 03/15/2016 03/15/16 | Sold | $350,000 | 0.0% | $151 / Sq Ft |
| 02/01/2016 02/01/16 | Pending | -- | -- | -- |
| 01/30/2016 01/30/16 | For Sale | $350,000 | -- | $151 / Sq Ft |
Tax History Compared to Growth
Tax History
| Year | Tax Paid | Tax Assessment Tax Assessment Total Assessment is a certain percentage of the fair market value that is determined by local assessors to be the total taxable value of land and additions on the property. | Land | Improvement |
|---|---|---|---|---|
| 2025 | $2,227 | $30,328 | -- | -- |
| 2024 | $2,282 | $28,884 | -- | -- |
| 2023 | $2,282 | $44,310 | $8,860 | $35,450 |
| 2022 | $2,202 | $33,850 | $6,770 | $27,080 |
| 2021 | $2,308 | $31,960 | $6,390 | $25,570 |
| 2020 | $2,297 | $29,810 | $5,960 | $23,850 |
| 2019 | $2,209 | $27,960 | $5,590 | $22,370 |
| 2018 | $2,139 | $26,650 | $5,330 | $21,320 |
| 2017 | $1,994 | $25,760 | $5,150 | $20,610 |
| 2016 | $1,921 | $24,910 | $4,980 | $19,930 |
| 2015 | $2,210 | $24,370 | $4,870 | $19,500 |
Agents Affiliated with this Home
-

Seller's Agent in 2025
Elizabeth Harris
Liz Harris Realty
(480) 313-3924
6 in this area
33 Total Sales
-

Buyer's Agent in 2025
Sara Wasserloos
West USA Realty
(480) 650-8262
1 in this area
11 Total Sales
-

Seller's Agent in 2019
Lori Fleming
DeLex Realty
(480) 818-3811
9 Total Sales
-
K
Seller Co-Listing Agent in 2019
Kalei Noriega
DeLex Realty
-

Buyer's Agent in 2019
Julia Spector-Gessner
My Home Group
(602) 690-8324
1 in this area
131 Total Sales
-

Buyer Co-Listing Agent in 2019
Shannon Beaver
RETSY
(480) 789-2363
1 in this area
52 Total Sales
Map
Source: Arizona Regional Multiple Listing Service (ARMLS)
MLS Number: 5391400
APN: 310-11-021
- 2461 E Stephens Place
- 303 N Danielson Way
- 550 N Mammoth Way
- 2260 E Binner Dr
- 231 N Nash Way
- 2085 E Hulet Place
- 2074 E Hulet Place
- 195 N Cottonwood St Unit 26
- 2641 E Binner Dr
- 25 N Cottonwood St Unit 41
- 25 N Cottonwood St Unit 47
- 3 S 130th Place
- 1943 E San Tan St
- 263 N Wilson Dr
- 381 N Bell Place
- 2825 E Galveston St
- 2868 E Binner Dr
- 735 W Ivanhoe St
- 745 W Ivanhoe St
- 2536 E Commonwealth Cir
