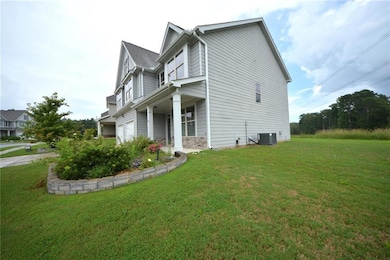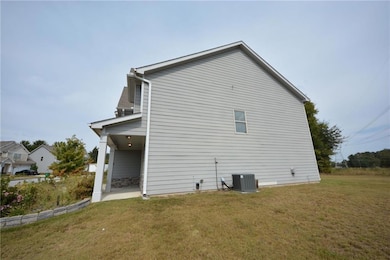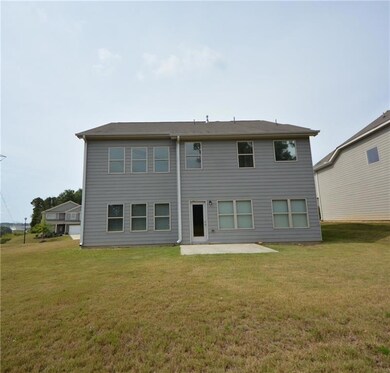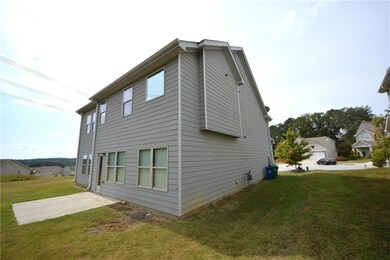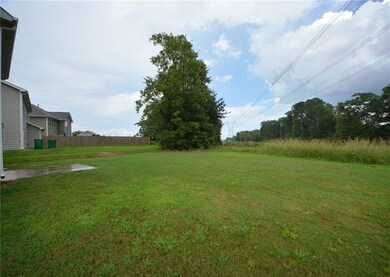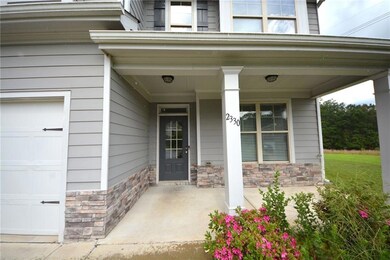2330 Haliard Way Lithonia, GA 30058
Estimated payment $2,615/month
Highlights
- Vaulted Ceiling
- Traditional Architecture
- Second Story Great Room
- Oversized primary bedroom
- Wood Flooring
- L-Shaped Dining Room
About This Home
Move-in ready home with fresh paint, new carpet, and a new range on a desirable open lot! The spacious and well-maintained property offers a large front, side, and back yard. High-ceiling family room. Modern kitchen. Granite countertops in the kitchen and bathrooms. Kitchen cabinets repainted. A generous primary bedroom with a tray ceiling. A cozy loft area upstairs. Walk-in closets. A covered front porch. Additionally, there's a small den and a laundry room on the main floor. Located in a quiet, safe, and friendly neighborhood, this home is close to schools, shopping, and green spaces.
Home Details
Home Type
- Single Family
Est. Annual Taxes
- $6,845
Year Built
- Built in 2019
Lot Details
- 8,276 Sq Ft Lot
- Private Yard
- Back Yard
HOA Fees
- $112 Monthly HOA Fees
Parking
- 2 Car Garage
- Driveway
Home Design
- Traditional Architecture
- Slab Foundation
- Composition Roof
- Brick Front
Interior Spaces
- 2,615 Sq Ft Home
- 2-Story Property
- Tray Ceiling
- Vaulted Ceiling
- Ceiling Fan
- Recessed Lighting
- Double Pane Windows
- Entrance Foyer
- Family Room with Fireplace
- Second Story Great Room
- L-Shaped Dining Room
- Formal Dining Room
- Fire and Smoke Detector
Kitchen
- Open to Family Room
- Eat-In Kitchen
- Gas Range
- Microwave
- Dishwasher
- Kitchen Island
- Stone Countertops
- White Kitchen Cabinets
- Disposal
Flooring
- Wood
- Carpet
Bedrooms and Bathrooms
- 4 Bedrooms
- Oversized primary bedroom
- Walk-In Closet
- Dual Vanity Sinks in Primary Bathroom
- Separate Shower in Primary Bathroom
- Soaking Tub
Laundry
- Laundry Room
- Laundry on main level
Outdoor Features
- Covered Patio or Porch
Location
- Property is near schools
- Property is near shops
Schools
- Rock Chapel Elementary School
- Lithonia Middle School
- Lithonia High School
Utilities
- Zoned Heating and Cooling
- Underground Utilities
- 110 Volts
- Gas Water Heater
- Phone Available
- Cable TV Available
Listing and Financial Details
- Assessor Parcel Number 16 199 03 024
Community Details
Overview
- $1,344 Initiation Fee
- Atlanta Community Services Association, Phone Number (770) 904-5270
- Mason's Mill Estates Subdivision
Recreation
- Community Playground
- Community Pool
- Trails
Map
Home Values in the Area
Average Home Value in this Area
Tax History
| Year | Tax Paid | Tax Assessment Tax Assessment Total Assessment is a certain percentage of the fair market value that is determined by local assessors to be the total taxable value of land and additions on the property. | Land | Improvement |
|---|---|---|---|---|
| 2025 | $6,487 | $138,840 | $20,400 | $118,440 |
| 2024 | $6,845 | $147,000 | $20,400 | $126,600 |
| 2023 | $6,845 | $141,480 | $20,400 | $121,080 |
| 2022 | $5,958 | $129,720 | $20,400 | $109,320 |
| 2021 | $4,768 | $102,600 | $20,400 | $82,200 |
| 2020 | $4,645 | $99,800 | $20,400 | $79,400 |
Property History
| Date | Event | Price | List to Sale | Price per Sq Ft |
|---|---|---|---|---|
| 10/08/2025 10/08/25 | For Sale | $366,000 | -- | $140 / Sq Ft |
Purchase History
| Date | Type | Sale Price | Title Company |
|---|---|---|---|
| Limited Warranty Deed | -- | -- | |
| Limited Warranty Deed | $252,000 | -- |
Source: First Multiple Listing Service (FMLS)
MLS Number: 7662607
APN: 16-199-03-024
- 2325 Haliard Way
- 2496 Osceola Rd
- 2369 Bear Mountain St
- 2477 Osceola Rd
- 2467 Overlook Ave
- 2565 Bear Mountain St
- 2377 Ticonic Rd
- 2540 Bear Mountain St
- 7912 Habanera Ln
- 2504 Bear Mountain St
- 2289 Overlook Ave
- 2231 Mason Point
- 7759 Hansel Ln
- 7977 Union Grove Rd
- 7977 Union Grove
- 2391 Harmony Ridge Ct
- 2442 Harmony Ridge Ct
- 7992 Browning Dr
- 2934 Union Grove Rd
- 2272 Malta Dr
- 2477 Osceola Rd
- 7759 Hansel Ln
- 7849 Mohansic Park Ln
- 7686 Outcrop Pass
- 2590 Lake Capri Rd NW
- 1990 Pittston Farm Rd
- 2502 Lake Capri Rd NW
- 7867 Providence Point Way
- 2520 Rockbridge Rd NW
- 2115 Julien Overlook Unit 1
- 100 Deer Creek Cir
- 3142 Haynes Park Dr
- 2231 Bedell Dr
- 3638 #A12 Coleman St
- 2722 Kemp Ct
- 2726 Kemp Ct
- 7751 Haynes Park Cir
- 7528 Stone Creek Path
- 2502 Park Dr
- 4634 Parc Chateau Dr

