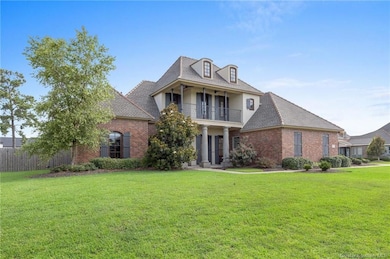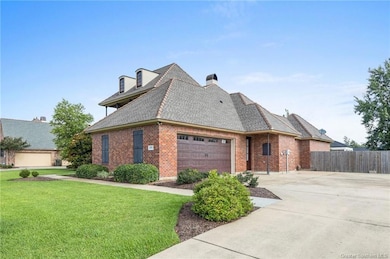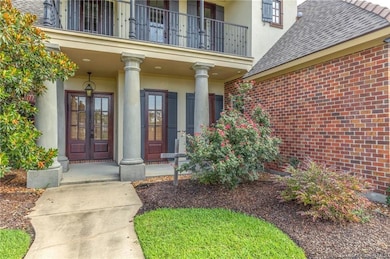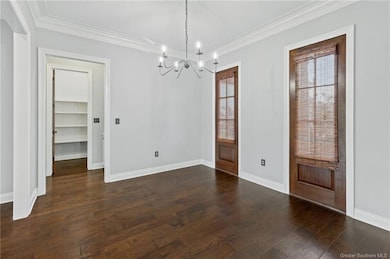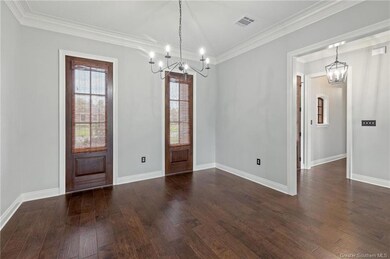2330 Longue Vue Dr Lake Charles, LA 70605
Prien NeighborhoodHighlights
- 0.4 Acre Lot
- French Provincial Architecture
- Double Pane Windows
- Prien Lake Elementary School Rated A
- Covered Patio or Porch
- Multiple cooling system units
About This Home
As of March 2025Get it while it's hot! This prime location cannot be beat - this home is nestled in a beautiful, restricted neighborhood and just a stone's throw away from restaurants, stores and schools, like Barbe, SJ Welsh and Prien Lake! With almost 3400 living sqft, this home offers 4 bedrooms, 3.5 baths, and a large bonus room. It is obvious that the owners have put thought and care into meticulously maintaining and updating the home. The entire interior has been repainted, all new light and plumbing fixtures, ceiling fans and toilets, including a new vanity in the half bath. To top it off, the cabinets have been redone and new kitchen Calacatta quartz counter tops have been installed. As you enter the home, you'll notice the unique wrap-around gas/wood fireplace along with the spacious feel given by the natural lighting and 10 ft ceilings throughout. The living area seamlessly flows into the kitchen, equipped with state-of-the-art appliances and a large island - plenty of counter space for cooking and entertaining. There is also the desirable walk-in pantry next to the butler pantry. You'll notice special features like the Alder solid wood 8 ft doors and the double and triple stacked crown molding. The attention to detail continues with custom built-ins throughout the house, offering both aesthetic appeal and great storage space. The luxurious master suite is complete with a jetted tub, separate shower, and a generous walk-in closet, ensuring you have a personal retreat within your own home. Adjacent to the kitchen is a versatile room that could serve as a gameroom, office or personal gym, allowing for customization to fit your lifestyle needs. The upstairs bedrooms are equally spacious, each offering walk-in closets and a large jack-and-jill bathroom. This home is great for entertaining and easy to host gatherings of any size. The outdoor area also doesn't disappoint. With a beautifully fenced yard, there's plenty of room for BBQs, parties, and outdoor fun. The covered back porch is one of the standout features of this home, offering a perfect blend of rustic charm and functionality. Crafted with custom wood beams in the ceiling, the area exudes a warm, inviting atmosphere. The extended patio further enhances the outdoor living space, providing ample room for outdoor furniture and decor. This functional home is designed with durability and comfort in mind, featuring 40-year architectural shingles with clay caps, installed at the end of 2020, ensuring long-lasting protection against the elements. The yard also includes a sprinkler system keeping your yard lush and green. Additionally, the home is equipped with two A/C (electric) and heat (gas) central units, ensuring efficient climate control throughout the year. To meet all your hot water needs, the property boasts two 50-gallon hot water heaters--one gas and ONE electric--offering convenience and reliability. Also, all utilities are underground, and this home is in flood zone X which typically does not require flood insurance. Don't hesitate--reach out today to make this dream home your reality. **There is a 24 Hr right of refusal in place**
Home Details
Home Type
- Single Family
Year Built
- 2009
Lot Details
- 0.4 Acre Lot
- Lot Dimensions are 115x150
- Rectangular Lot
HOA Fees
- $38 Monthly HOA Fees
Parking
- 2 Car Garage
- Open Parking
Home Design
- French Provincial Architecture
- Brick Exterior Construction
- Slab Foundation
- Shingle Roof
- HardiePlank Type
- Stucco
Interior Spaces
- 0.5 Bathroom
- Wood Burning Fireplace
- Gas Fireplace
- Double Pane Windows
Kitchen
- Oven
- Range
- Microwave
- Dishwasher
- Disposal
Home Security
- Home Security System
- Fire and Smoke Detector
Schools
- Prien Lake Elementary School
- Sjwelsh Middle School
- Barbe High School
Utilities
- Multiple cooling system units
- Central Heating and Cooling System
- Heating System Uses Natural Gas
- Cable TV Available
Additional Features
- Energy-Efficient Appliances
- Covered Patio or Porch
- City Lot
Community Details
- Built by Hoffpauir Construction
- Four Seasons Subdivision
Ownership History
Purchase Details
Home Financials for this Owner
Home Financials are based on the most recent Mortgage that was taken out on this home.Purchase Details
Home Financials for this Owner
Home Financials are based on the most recent Mortgage that was taken out on this home.Home Values in the Area
Average Home Value in this Area
Purchase History
| Date | Type | Sale Price | Title Company |
|---|---|---|---|
| Deed | $643,000 | Bayou Title | |
| Deed | $400,000 | Mayo Land Title Co Inc |
Mortgage History
| Date | Status | Loan Amount | Loan Type |
|---|---|---|---|
| Open | $578,700 | New Conventional | |
| Previous Owner | $380,000 | New Conventional |
Property History
| Date | Event | Price | List to Sale | Price per Sq Ft |
|---|---|---|---|---|
| 03/21/2025 03/21/25 | Sold | -- | -- | -- |
| 02/22/2025 02/22/25 | Pending | -- | -- | -- |
| 06/19/2024 06/19/24 | For Sale | $695,000 | -- | $205 / Sq Ft |
Tax History Compared to Growth
Tax History
| Year | Tax Paid | Tax Assessment Tax Assessment Total Assessment is a certain percentage of the fair market value that is determined by local assessors to be the total taxable value of land and additions on the property. | Land | Improvement |
|---|---|---|---|---|
| 2024 | $4,062 | $47,710 | $10,260 | $37,450 |
| 2023 | $4,574 | $47,710 | $10,260 | $37,450 |
| 2022 | $4,001 | $47,710 | $10,260 | $37,450 |
| 2021 | $3,364 | $47,710 | $10,260 | $37,450 |
| 2020 | $4,198 | $43,560 | $9,850 | $33,710 |
| 2019 | $4,531 | $46,950 | $9,500 | $37,450 |
| 2018 | $3,931 | $46,950 | $9,500 | $37,450 |
| 2017 | $4,572 | $46,950 | $9,500 | $37,450 |
| 2016 | $3,881 | $46,950 | $9,500 | $37,450 |
| 2015 | $3,881 | $39,440 | $6,700 | $32,740 |
Map
Source: Southwest Louisiana Association of REALTORS®
MLS Number: SWL24003661
APN: 01332944E
- 4104 Honors Dr
- 2247 Nikal Dr
- 2242 Nikal Dr
- 2230 Nikal Dr
- 4111 Woodside Dr
- 0 Nikal Dr Unit SWL25003906
- 2215 Longue Vue Dr
- 4125 Mary Ann Ln
- 2402 Fox Hollow
- 4004 Evergreen St
- 4012 Woodcrest Ln
- 2709 Rue Calais Dr
- 4025 Briarwood Dr
- 2720 Rue Cannes Dr
- 1911 Nicholas St
- 2415 S Constance Ln
- 2625 Laura Ln
- 2600 Timber Ln
- 4145 W Prien Lake Rd
- 1804 Charles Dr


