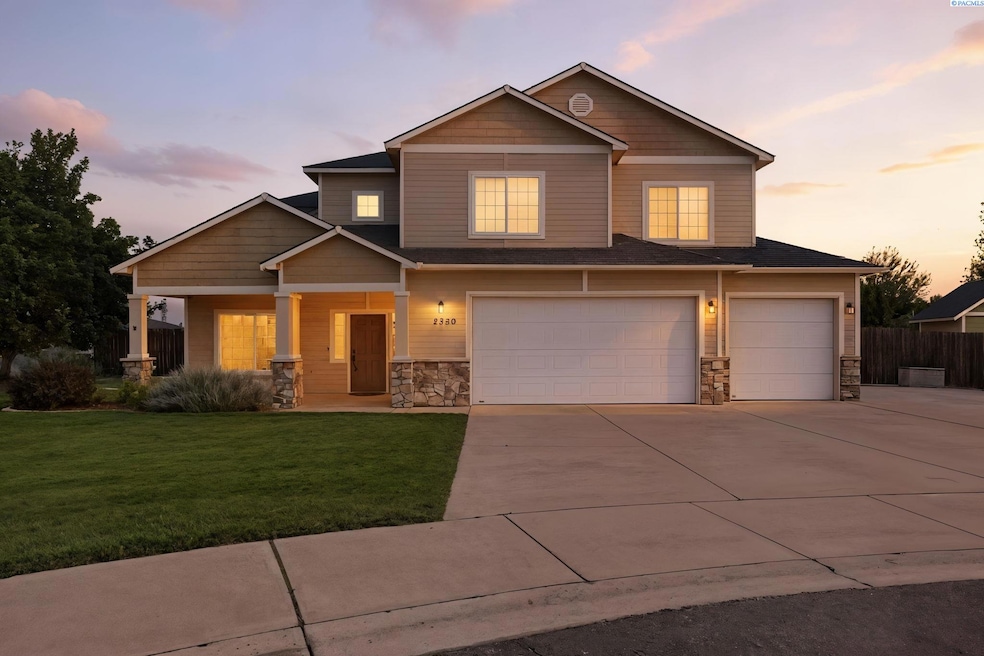
2330 Morgan Ct West Richland, WA 99353
Highlights
- RV Access or Parking
- Fireplace in Primary Bedroom
- Den
- White Bluffs Elementary School Rated A
- Bonus Room
- Formal Dining Room
About This Home
As of August 2025MLS# 285384 Welcome to this stunning 4-bedroom + office, 3-bathroom home that’s perfect for comfortable living and entertaining! Step inside to soaring vaulted ceilings that create a grand first impression. The kitchen is a chef’s dream, complete with a pantry, an oversized island, and all appliances included. The spacious 3-car garage offers plenty of room for storage or hobbies.Step out back to a show-stopping backyard filled with vibrant flowers, mature trees, and lush bushes—ideal for relaxing or hosting on the beautiful patio. The open-concept master suite is a true retreat, featuring a luxurious bathroom and ample space to unwind. With additional well-sized bedrooms perfect for kids or guests, this home is designed with families in mind.Move-in ready and thoughtfully maintained. Don’t miss the opportunity to start your next chapter here!
Last Agent to Sell the Property
Coldwell Banker Tomlinson License #25007440 Listed on: 06/27/2025

Home Details
Home Type
- Single Family
Est. Annual Taxes
- $5,979
Year Built
- Built in 2006
Lot Details
- 0.32 Acre Lot
- Cul-De-Sac
- Fenced
- Irrigation
Home Design
- Slab Foundation
- Composition Shingle Roof
- Wood Siding
Interior Spaces
- 2,388 Sq Ft Home
- 2-Story Property
- Ceiling Fan
- Vinyl Clad Windows
- Drapes & Rods
- Entrance Foyer
- Family Room with Fireplace
- Formal Dining Room
- Den
- Bonus Room
Kitchen
- Oven
- Cooktop
- Microwave
- Dishwasher
- Kitchen Island
- Laminate Countertops
- Disposal
Flooring
- Carpet
- Tile
Bedrooms and Bathrooms
- 5 Bedrooms
- Fireplace in Primary Bedroom
- Walk-In Closet
Laundry
- Laundry Room
- Dryer
- Washer
Parking
- 3 Car Attached Garage
- Garage Door Opener
- RV Access or Parking
Outdoor Features
- Open Patio
Utilities
- Central Air
- Heat Pump System
- Cable TV Available
Ownership History
Purchase Details
Home Financials for this Owner
Home Financials are based on the most recent Mortgage that was taken out on this home.Purchase Details
Home Financials for this Owner
Home Financials are based on the most recent Mortgage that was taken out on this home.Similar Homes in West Richland, WA
Home Values in the Area
Average Home Value in this Area
Purchase History
| Date | Type | Sale Price | Title Company |
|---|---|---|---|
| Warranty Deed | $266,000 | Stewart Title Co 1 | |
| Warranty Deed | $256,288 | Chicago Title |
Mortgage History
| Date | Status | Loan Amount | Loan Type |
|---|---|---|---|
| Open | $156,000 | New Conventional | |
| Closed | $212,800 | New Conventional | |
| Previous Owner | $264,872 | VA | |
| Previous Owner | $193,100 | Fannie Mae Freddie Mac |
Property History
| Date | Event | Price | Change | Sq Ft Price |
|---|---|---|---|---|
| 08/14/2025 08/14/25 | Sold | $535,000 | -3.5% | $224 / Sq Ft |
| 07/15/2025 07/15/25 | Pending | -- | -- | -- |
| 06/27/2025 06/27/25 | For Sale | $554,600 | -- | $232 / Sq Ft |
Tax History Compared to Growth
Tax History
| Year | Tax Paid | Tax Assessment Tax Assessment Total Assessment is a certain percentage of the fair market value that is determined by local assessors to be the total taxable value of land and additions on the property. | Land | Improvement |
|---|---|---|---|---|
| 2024 | $5,979 | $509,360 | $50,000 | $459,360 |
| 2023 | $5,979 | $534,190 | $50,000 | $484,190 |
| 2022 | $5,020 | $422,450 | $50,000 | $372,450 |
| 2021 | $4,802 | $385,210 | $50,000 | $335,210 |
| 2020 | $4,745 | $347,960 | $50,000 | $297,960 |
| 2019 | $3,136 | $335,550 | $50,000 | $285,550 |
| 2018 | $3,563 | $230,400 | $42,000 | $188,400 |
| 2017 | $3,181 | $230,400 | $42,000 | $188,400 |
| 2016 | $3,029 | $230,400 | $42,000 | $188,400 |
| 2015 | $3,068 | $230,400 | $42,000 | $188,400 |
| 2014 | -- | $230,400 | $42,000 | $188,400 |
| 2013 | -- | $230,400 | $42,000 | $188,400 |
Agents Affiliated with this Home
-
S
Seller's Agent in 2025
Sydney Holland
Coldwell Banker Tomlinson
(509) 713-9782
1 in this area
4 Total Sales
-
J
Buyer's Agent in 2025
Jon Poletski
Community Real Estate Group / KWSP
(530) 276-4899
1 in this area
2 Total Sales
Map
Source: Pacific Regional MLS
MLS Number: 285384
APN: 108982080000002
- 2331 Losino Ct
- 4501 Desert Cove Ct
- 2004 Scottland Ct
- 2730 Westhaven Ct
- 2730 Friesian Ct
- 4340 Rosencrans Rd
- 4763 Poppy St
- 4721 Holly Way
- 4728 Forsythia St
- 5001 E Killdeer Ct
- 5101 Crane Dr
- 3905 Orchard St
- 3560 Orchard St
- 4800 Paradise Way
- 3850 Orchard St
- 3721 Cherry Ct
- 1374 Kalani Ct
- 1393 Kalani Ct
- 5007 S Desert Dove Loop
- 1334 Kalani Ct






