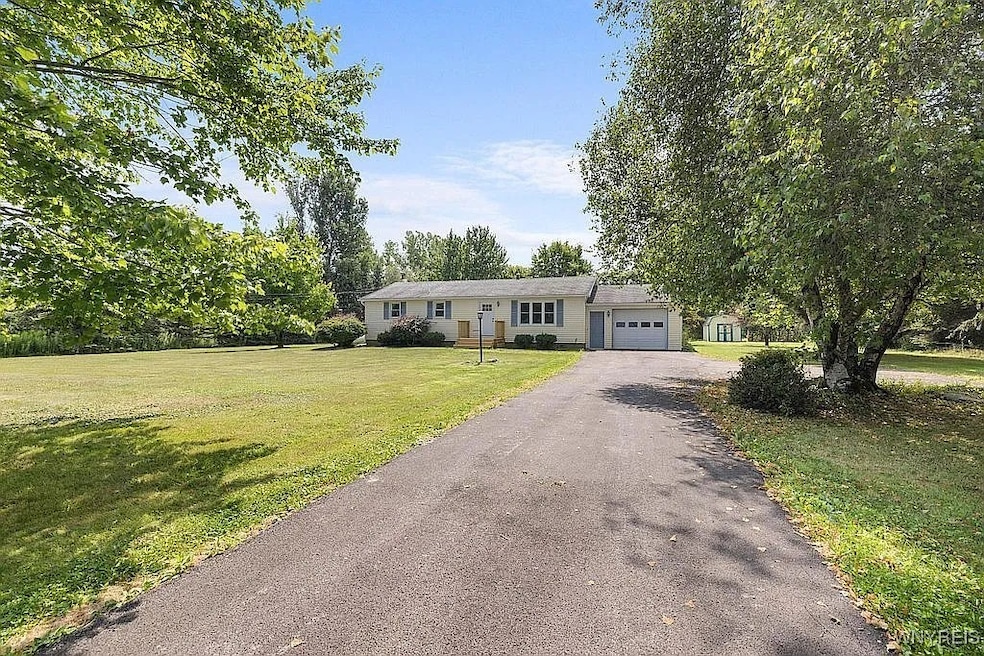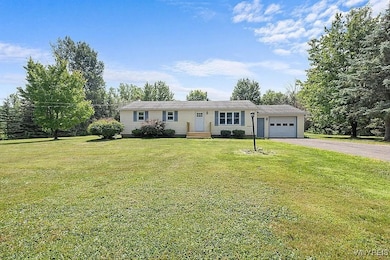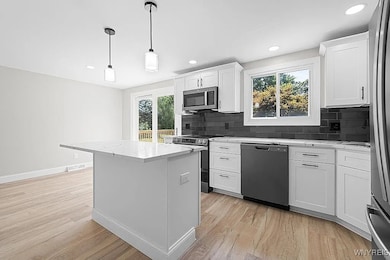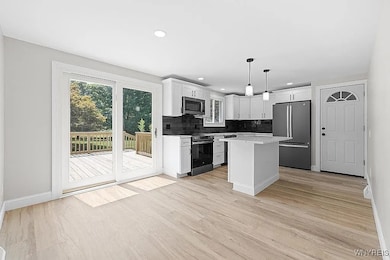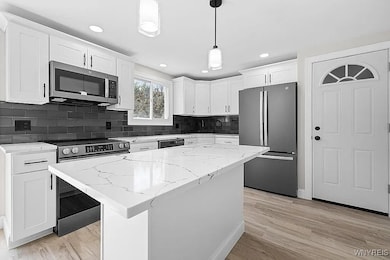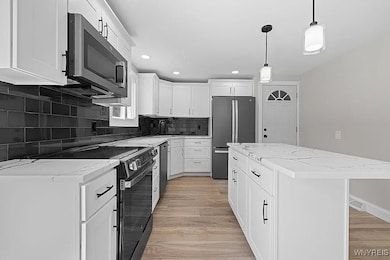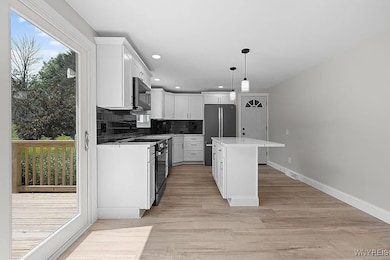2330 Stedman Rd Attica, NY 14011
Estimated payment $1,959/month
Highlights
- 2.18 Acre Lot
- Main Floor Bedroom
- Quartz Countertops
- Deck
- Separate Formal Living Room
- Private Yard
About This Home
Welcome to 2330 Stedman Road, a beautifully remodeled home set on 2.18 scenic acres in Attica, NY. This 3-bedroom, 1-bath property has been thoughtfully updated from top to bottom in 2025, offering the perfect blend of modern finishes and country charm. Step inside to find an inviting eat-in kitchen featuring all new appliances, quartz countertops, and new cabinetry. Sliding doors lead to a spacious back deck, ideal for entertaining or enjoying peaceful views of the property. The home boasts all new flooring throughout, recessed lighting, and updated trim, doors, and moldings. Each of the three bedrooms includes its own closet, providing comfort and functionality. The bathroom is a true highlight with a tile shower/tub, double-sink vanity, and tile flooring. Additional updates include a brand-new central air system, a complete water filtration system, and a freshly paved asphalt driveway — all installed in 2025. A full basement provides excellent storage and the potential to be finished into additional living space. With its modern upgrades, functional layout, and expansive lot, this home is truly move-in ready. Don’t miss your chance to own this stunning property in a desirable location!
Listing Agent
Listing by WNYbyOwner.com Brokerage Phone: 716-523-8508 License #10491209960 Listed on: 09/13/2025
Home Details
Home Type
- Single Family
Est. Annual Taxes
- $3,971
Year Built
- Built in 1984
Lot Details
- 2.18 Acre Lot
- Lot Dimensions are 200x472
- Rectangular Lot
- Private Yard
Parking
- 1.5 Car Attached Garage
- Garage Door Opener
- Driveway
Home Design
- Block Foundation
- Vinyl Siding
Interior Spaces
- 1,196 Sq Ft Home
- 1-Story Property
- Recessed Lighting
- Separate Formal Living Room
- Carpet
- Basement Fills Entire Space Under The House
Kitchen
- Eat-In Kitchen
- Oven
- Free-Standing Range
- Microwave
- Dishwasher
- Quartz Countertops
Bedrooms and Bathrooms
- 3 Main Level Bedrooms
- 1 Full Bathroom
Laundry
- Laundry Room
- Dryer
- Washer
Outdoor Features
- Deck
Utilities
- Forced Air Heating and Cooling System
- Heating System Uses Propane
- Well
- Electric Water Heater
- Septic Tank
- High Speed Internet
Community Details
- Holland Land Company's Su Subdivision
Listing and Financial Details
- Tax Lot 67
- Assessor Parcel Number 562400-018-000-0001-067-000-0000
Map
Home Values in the Area
Average Home Value in this Area
Tax History
| Year | Tax Paid | Tax Assessment Tax Assessment Total Assessment is a certain percentage of the fair market value that is determined by local assessors to be the total taxable value of land and additions on the property. | Land | Improvement |
|---|---|---|---|---|
| 2024 | $2,930 | $173,000 | $21,200 | $151,800 |
| 2023 | $3,901 | $173,000 | $21,200 | $151,800 |
| 2022 | $4,896 | $173,000 | $21,200 | $151,800 |
| 2021 | $5,094 | $62,000 | $6,100 | $55,900 |
| 2020 | $3,795 | $62,000 | $6,100 | $55,900 |
| 2019 | $3,337 | $62,000 | $6,100 | $55,900 |
| 2018 | $3,337 | $62,000 | $6,100 | $55,900 |
| 2017 | $3,120 | $62,000 | $6,100 | $55,900 |
| 2016 | $3,083 | $62,000 | $6,100 | $55,900 |
| 2015 | -- | $62,000 | $6,100 | $55,900 |
| 2014 | -- | $62,000 | $6,100 | $55,900 |
Property History
| Date | Event | Price | List to Sale | Price per Sq Ft |
|---|---|---|---|---|
| 09/23/2025 09/23/25 | For Sale | $309,000 | 0.0% | $258 / Sq Ft |
| 09/21/2025 09/21/25 | Pending | -- | -- | -- |
| 09/13/2025 09/13/25 | For Sale | $309,000 | -- | $258 / Sq Ft |
Source: Western New York Real Estate Information Services (WNYREIS)
MLS Number: B1637789
APN: 562400-018-000-0001-067-000-0000
- 57 Sokol Dr
- 27 W Main St Unit Upper
- 19 High St
- 89E Colony Run
- 1424 East Dr Unit 104
- 1411 Center Dr Unit 132
- 1530-1536 Rusher Dr
- 13155 Park St
- 140 Slade Dr
- 130 Slade Dr
- 3137 Pearl Street Rd Unit 2
- 8900 Alleghany Rd
- 5445 E Creek Rd
- 36-42 Culver Ave
- 215 Liberty St Unit 215 Liberty St #5
- 1 Dawson Place
- 45 Ellicott St
- 4 Swan St Unit 2
- 45 Washington Ave Unit 45 Washington Ave Apt 2
- 209 Washington Ave
