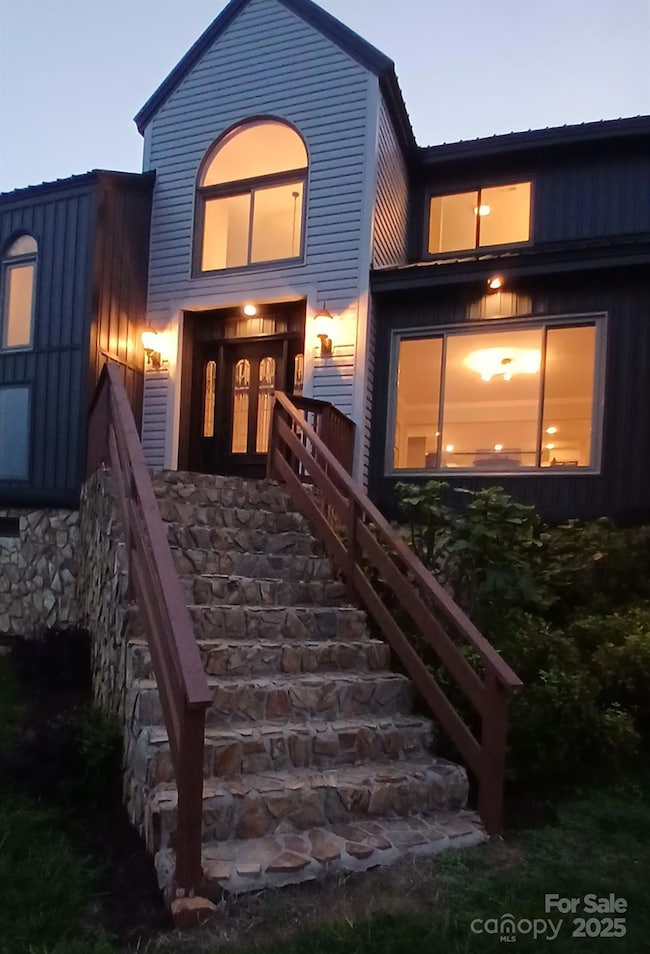23302 Swift Island Rd Albemarle, NC 28001
Estimated payment $5,418/month
Highlights
- Boathouse
- Outdoor Pool
- Open Floorplan
- Boat Lift
- Waterfront
- Fireplace in Primary Bedroom
About This Home
Priced below market! This spectacular home sits high atop a one acre bluff overlooking Lake Tillery, the Uwharrie Mountains, and the James Garrison Bridge. With two primary bedrooms - one on the main floor with a fireplace and Jack and Jill full bath, and one upstairs with a large, bright en suite shower, soaking tub and skylight - you have here the rarest combination of complete privacy, breathtaking views, deep water dockage, and a convenient location near Hwy. 24/27, just an hour from Uptown Charlotte. Flooded with natural daylight, this 5 bedroom 3 bath custom designed home boasts exquisite interior and exterior natural stone work, two fireplaces, brand new vinyl siding and HVAC, a new metal roof, three freshly remodeled full baths, diagonally patterned oak flooring, and numerous brand new windows and doors. The open kitchen, showcasing black granite countertops and all new stainless steel appliances, intersects the dining and breakfast rooms. You'll wonder which amazing view to take in first, as even the garage with its glass overhead doors and wall of windows overlooking the lake is fit for an artist's studio. In addition to the two hilltop party decks and a gorgeous in-ground swimming pool ideal for entertaining, it offers a fully fenced front yard,176 feet of shoreline on the main channel, a boat house, sun deck, and newer Doozie boat lift. No HOA, perfect for short- or long-term rental, as a weekender, or full time residency. Reduced price reflects generous allowance for resurfacing steps and dock.
Listing Agent
Realty Dynamics Inc. Brokerage Email: ncrealtydynamics@gmail.com License #260817 Listed on: 08/30/2025
Home Details
Home Type
- Single Family
Est. Annual Taxes
- $5,410
Year Built
- Built in 1992
Lot Details
- Waterfront
- Front Green Space
- Stone Wall
- Property is Fully Fenced
- Fenced Front Yard
- Privacy Fence
- Wood Fence
- Paved or Partially Paved Lot
Parking
- 2 Car Attached Garage
- Driveway
Property Views
- Water
- Mountain
Home Design
- Rustic Architecture
- Metal Roof
- Rough-Sawn Siding
- Metal Siding
- Stone Siding
- Vinyl Siding
Interior Spaces
- 2-Story Property
- Open Floorplan
- Skylights
- Wood Burning Fireplace
- Sliding Doors
- Living Room with Fireplace
- Crawl Space
- Pull Down Stairs to Attic
Kitchen
- Breakfast Bar
- Built-In Self-Cleaning Convection Oven
- Electric Cooktop
- Microwave
- ENERGY STAR Qualified Refrigerator
- Plumbed For Ice Maker
- ENERGY STAR Qualified Dishwasher
- Disposal
Flooring
- Wood
- Vinyl
Bedrooms and Bathrooms
- Fireplace in Primary Bedroom
- Walk-In Closet
- 3 Full Bathrooms
- Soaking Tub
Laundry
- Laundry Room
- ENERGY STAR Qualified Dryer
- Washer and Dryer
- ENERGY STAR Qualified Washer
Eco-Friendly Details
- ENERGY STAR Qualified Equipment
Outdoor Features
- Outdoor Pool
- Boat Lift
- Boathouse
- Pond
- Deck
- Front Porch
Utilities
- Central Air
- Heat Pump System
- Water Softener
- Septic Tank
Community Details
- No Home Owners Association
Listing and Financial Details
- Assessor Parcel Number 6576-02-68-9884
Map
Home Values in the Area
Average Home Value in this Area
Tax History
| Year | Tax Paid | Tax Assessment Tax Assessment Total Assessment is a certain percentage of the fair market value that is determined by local assessors to be the total taxable value of land and additions on the property. | Land | Improvement |
|---|---|---|---|---|
| 2025 | $5,410 | $886,902 | $495,600 | $391,302 |
| 2024 | $5,026 | $707,921 | $423,750 | $284,171 |
| 2023 | $5,123 | $707,921 | $423,750 | $284,171 |
| 2022 | $5,123 | $707,921 | $423,750 | $284,171 |
Property History
| Date | Event | Price | List to Sale | Price per Sq Ft |
|---|---|---|---|---|
| 09/30/2025 09/30/25 | Price Changed | $949,000 | -17.4% | $290 / Sq Ft |
| 08/30/2025 08/30/25 | For Sale | $1,149,000 | -- | $351 / Sq Ft |
Source: Canopy MLS (Canopy Realtor® Association)
MLS Number: 4292443
APN: 6576-02-68-9884
- 184 Windemere Pointe
- 23353 Lake Tillery Rd
- 107 Tillery Ct
- 130 Jubal Reeves Cir
- 24264 Strand Dr
- 129 Conestoga Ct
- 623 Roxboro Dr
- 338 Fairfield Ct
- 50444 Haven Bend Rd
- 136 Rockwell Ct
- 50428 Haven Bend Rd
- 105 Red Oak Ct
- 237 Roxboro Dr
- 24756 Strand Dr
- 134 Arrowwood Dr
- 117 Delwood Ct
- TA4000 Plan at Tillery Tradition - Tillery
- Devin Plan at Tillery Tradition - Tillery
- Lenox Plan at Tillery Tradition - Tillery
- Milo Plan at Tillery Tradition - Tillery
- 165 Old Harbor Dr
- 223 Old Harbor Dr
- 223 Old Harbor Dr
- 173 Tillery Ln
- 2228 E Main St
- 710 Yorkshire Dr
- 102 Serene St
- 146 S Bell Ave
- 1028 Gibson St
- 1030 Martin Luther King Junior Dr
- 106 Falls Rd
- 125 Carpenter Ave
- 136 E South St
- 197 N 2nd St Unit 1
- 103 N 1st St Unit 310
- 103 N 1st St Unit 308
- 615 Marion St
- 202 Horne Rd
- 1705 Us-220 Alt
- 112 Wildflower Dr







