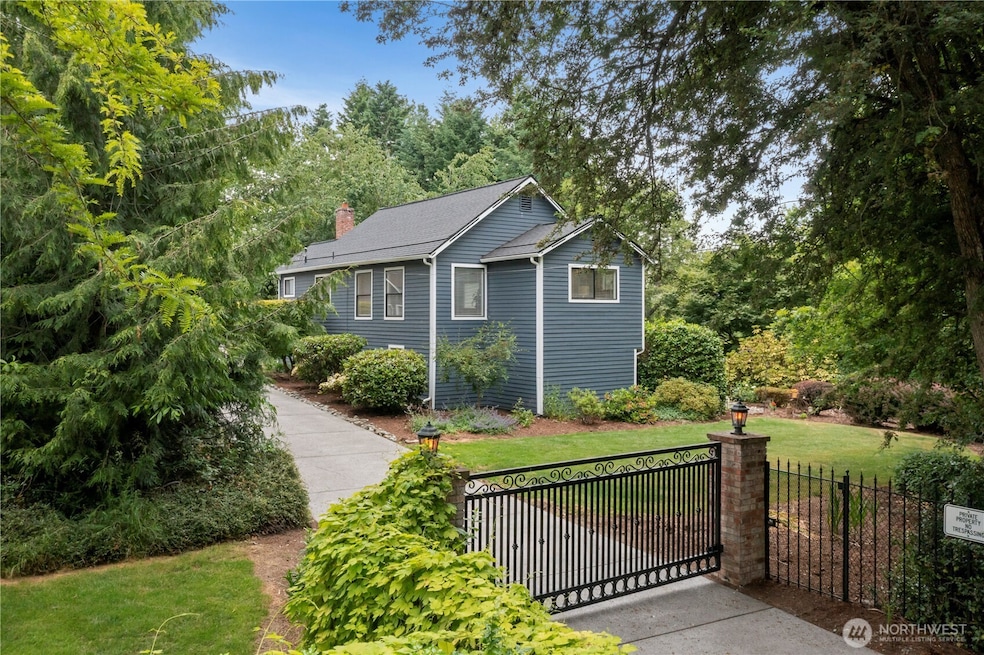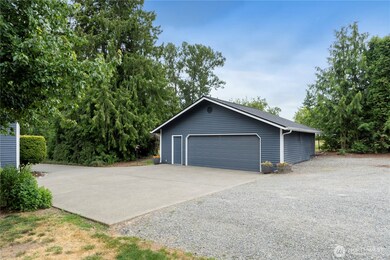23305 98th Ave S Kent, WA 98031
East Hill NeighborhoodEstimated payment $6,304/month
Highlights
- Horses Allowed On Property
- RV Access or Parking
- Craftsman Architecture
- Greenhouse
- 2.14 Acre Lot
- Fruit Trees
About This Home
Ideal property on 2+ acres w/Huge 24x36 shop, RV door, pellet wood stove & loft. Need more room? How about a 24x30 detached finished garage. Perfect for hobbies or small business. Lots of room for gardens, horses & pets. Beautifully updated 3 bedroom/2 bath home blends comfort, style & functionality in a prime location close to everyday amenities. Inside skylights flood the living spaces w/natural light, complimenting the hickory hardwood floors & modern finishes. The kitchen shines w/quartz countertops & SS appliances. The spacious family room offers a great place to entertain or unwind. Enjoy outdoor living spaces w/large upper deck & lower patio w/fire-pit. New 50 yr roofs on all buildings. Gated & fenced. Welcome Home!
Source: Northwest Multiple Listing Service (NWMLS)
MLS#: 2395264
Home Details
Home Type
- Single Family
Est. Annual Taxes
- $6,595
Year Built
- Built in 1935 | Remodeled
Lot Details
- 2.14 Acre Lot
- Open Space
- Street terminates at a dead end
- Dog Run
- Gated Home
- Property is Fully Fenced
- Secluded Lot
- Level Lot
- Fruit Trees
- Garden
Parking
- 4 Car Detached Garage
- Driveway
- RV Access or Parking
Home Design
- Craftsman Architecture
- Poured Concrete
- Composition Roof
- Wood Siding
Interior Spaces
- 1,770 Sq Ft Home
- 1-Story Property
- Vaulted Ceiling
- Ceiling Fan
- Skylights
- 1 Fireplace
- Territorial Views
- Storm Windows
- Finished Basement
Kitchen
- Stove
- Microwave
- Dishwasher
- Disposal
Flooring
- Engineered Wood
- Ceramic Tile
- Vinyl
Bedrooms and Bathrooms
- Walk-In Closet
- Bathroom on Main Level
Laundry
- Dryer
- Washer
Outdoor Features
- Deck
- Patio
- Greenhouse
Location
- Property is near public transit
- Property is near a bus stop
Utilities
- Forced Air Heating System
- Generator Hookup
- Water Heater
- Cable TV Available
Additional Features
- Pasture
- Horses Allowed On Property
Community Details
- No Home Owners Association
- Garrison Creek Subdivision
Listing and Financial Details
- Assessor Parcel Number 1822059309
Map
Home Values in the Area
Average Home Value in this Area
Tax History
| Year | Tax Paid | Tax Assessment Tax Assessment Total Assessment is a certain percentage of the fair market value that is determined by local assessors to be the total taxable value of land and additions on the property. | Land | Improvement |
|---|---|---|---|---|
| 2024 | $6,595 | $654,000 | $390,000 | $264,000 |
| 2023 | $6,566 | $625,000 | $414,000 | $211,000 |
| 2022 | $6,395 | $669,000 | $377,000 | $292,000 |
| 2021 | $5,730 | $539,000 | $330,000 | $209,000 |
| 2020 | $5,626 | $459,000 | $309,000 | $150,000 |
| 2018 | $5,277 | $416,000 | $295,000 | $121,000 |
| 2017 | $4,717 | $400,000 | $281,000 | $119,000 |
| 2016 | $4,633 | $363,000 | $281,000 | $82,000 |
| 2015 | $4,524 | $338,000 | $264,000 | $74,000 |
| 2014 | -- | $323,000 | $253,000 | $70,000 |
| 2013 | -- | $273,000 | $230,000 | $43,000 |
Property History
| Date | Event | Price | List to Sale | Price per Sq Ft |
|---|---|---|---|---|
| 10/03/2025 10/03/25 | For Sale | $1,095,000 | 0.0% | $619 / Sq Ft |
| 09/26/2025 09/26/25 | Pending | -- | -- | -- |
| 08/25/2025 08/25/25 | Price Changed | $1,095,000 | -4.7% | $619 / Sq Ft |
| 06/19/2025 06/19/25 | For Sale | $1,149,000 | -- | $649 / Sq Ft |
Source: Northwest Multiple Listing Service (NWMLS)
MLS Number: 2395264
APN: 182205-9309
- 9618 S 237th St
- 23737 100th Ave SE
- 23801 100th Ave SE
- 10211 SE 237th St
- 23850 102nd Ave SE Unit C4
- 22728 101st Place SE
- 10515 SE 232nd St
- 10319 SE 228th St
- 22528 100th Ave SE
- 9925 S 242nd Place
- 10124 SE 243rd St
- 9304 S 223rd Place
- 22234 100th Ave SE
- 9525 S 221st Place
- 22328 88th Way S Unit O102
- 10831 SE 226th St
- 0 93rd Ave S
- 23605 112th Ave SE Unit B204
- 22620 109th Place SE
- 10921 SE 227th Place
- 10105 SE 236th St
- 22804 90th Way S
- 22421 100th Ave SE
- 22440 Benson Rd SE
- 22416 88th Ave S
- 1024 Central Ave N
- 9229 S 244th St
- 1020 Central Ave N
- 23913 111th Place SE
- 24028 SE 110th Place
- 419 E Novak Ln
- 9803 S 248th St
- 412 E Novak Ln
- 10209 SE 248th St
- 24802 99th Place S
- 24910 103rd Ave SE
- 24909 104th Ave SE Unit 202
- 321 State Ave N
- 1001 1st Ave N
- 9626 S 252nd St







