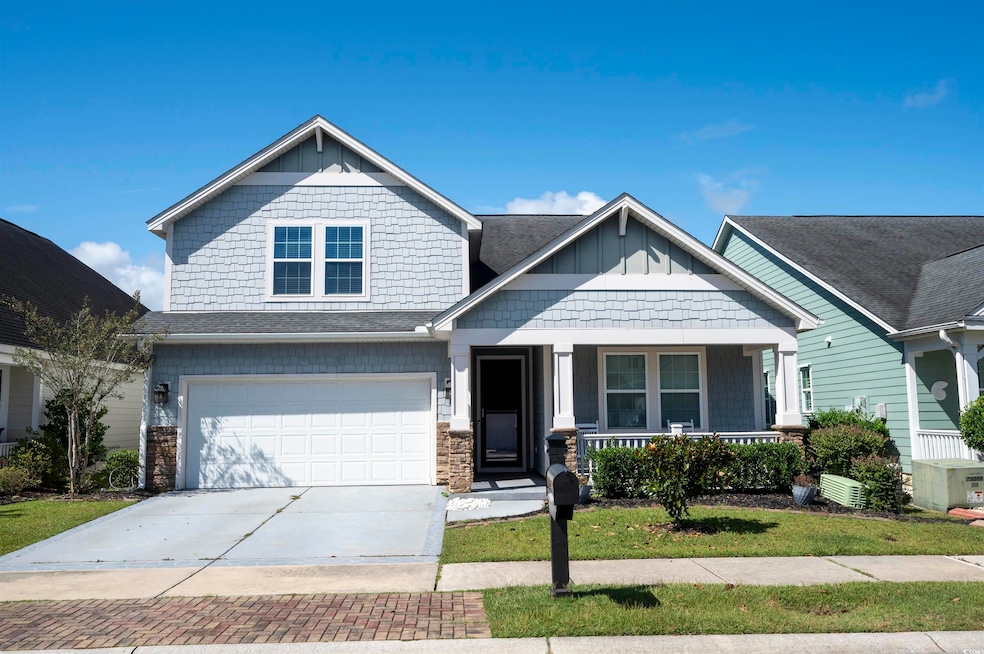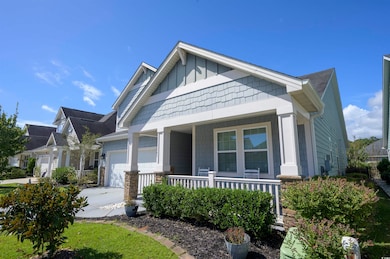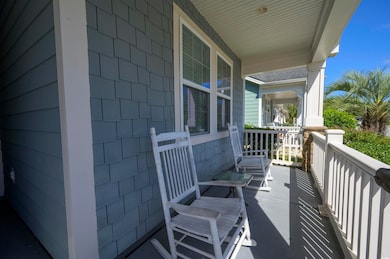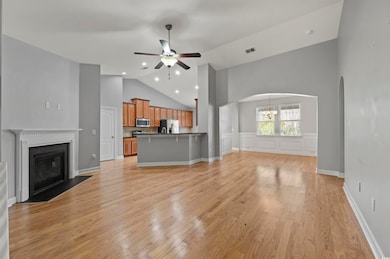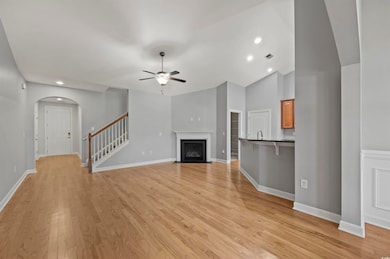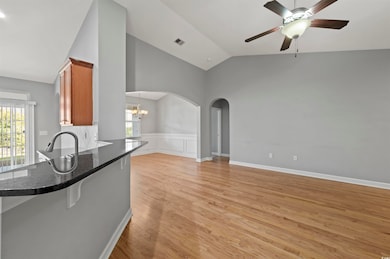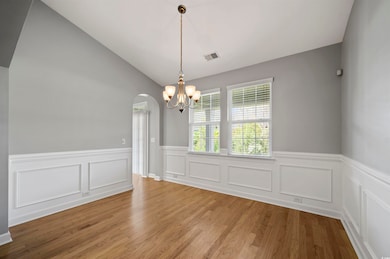2331 Heritage Loop Myrtle Beach, SC 29577
Market Commons NeighborhoodEstimated payment $3,181/month
Highlights
- Clubhouse
- Traditional Architecture
- Community Pool
- Vaulted Ceiling
- Solid Surface Countertops
- Breakfast Area or Nook
About This Home
Charming Crepe Myrtle Plan in Sought-After Emmens Preserve Welcome to this beautifully maintained 4-bedroom, 3-bath home in the heart of the desirable Emmens Preserve at The Market Common. This popular Crepe Myrtle floor plan offers a warm, welcoming layout with a formal dining room, a bright eat-in kitchen, and a spacious great room with vaulted ceilings and a cozy fireplace. The main level features a first-floor primary suite with a tray ceiling, walk-in closet, and a private bath complete with a double vanity, garden tub, and separate shower. Two additional bedrooms, a full bath, and a convenient laundry room are also on the main floor. Upstairs, you’ll find a generously sized fourth bedroom (or bonus room) with its own full bath—perfect for guests or a home office. Thoughtful details throughout include hardwood and tile flooring in the main living areas, a breakfast bar and pantry in the kitchen, and neutral finishes that complement any style. Enjoy relaxing outdoors on the charming front porch or the covered rear lanai, all surrounded by mature, lush landscaping. Living in Emmens Preserve means more than just a home—it’s a lifestyle. Community amenities include a resort-style pool, clubhouse with fitness center, outdoor kitchens and fire pits, bocce and horseshoe courts, putting green, playgrounds, dog park, and miles of walking trails. Best of all, you’re just a short golf-cart ride to The Market Common’s shopping, dining, and entertainment, the State Park, and the beach. With its prime location, spacious design, and vibrant community, 2331 Heritage Loop offers the perfect combination of comfort and convenience along the beautiful Grand Strand. Don’t miss this opportunity to make it your own! Although every effort has been made to ensure accuracy, all information should be independently verified by the buyer.
Home Details
Home Type
- Single Family
Year Built
- Built in 2014
Lot Details
- 5,663 Sq Ft Lot
- Fenced
- Property is zoned PUD
HOA Fees
- $96 Monthly HOA Fees
Parking
- 2 Car Attached Garage
- Garage Door Opener
Home Design
- Traditional Architecture
- Bi-Level Home
- Slab Foundation
- Concrete Siding
- Masonry Siding
- Tile
Interior Spaces
- 2,151 Sq Ft Home
- Vaulted Ceiling
- Ceiling Fan
- Entrance Foyer
- Family Room with Fireplace
- Formal Dining Room
- Carpet
- Fire and Smoke Detector
Kitchen
- Breakfast Area or Nook
- Breakfast Bar
- Range
- Microwave
- Dishwasher
- Stainless Steel Appliances
- Solid Surface Countertops
- Disposal
Bedrooms and Bathrooms
- 4 Bedrooms
- 3 Full Bathrooms
- Soaking Tub
Laundry
- Laundry Room
- Washer and Dryer
Schools
- Myrtle Beach Elementary School
- Myrtle Beach Middle School
- Myrtle Beach High School
Utilities
- Central Heating and Cooling System
- Cooling System Powered By Gas
- Heating System Uses Gas
- Underground Utilities
- Gas Water Heater
- Phone Available
- Cable TV Available
Additional Features
- Front Porch
- East of US 17
Community Details
Overview
- Association fees include electric common, pool service, manager, recreation facilities, legal and accounting
- Built by Lennar
- The community has rules related to fencing
Amenities
- Clubhouse
Recreation
- Community Pool
Map
Home Values in the Area
Average Home Value in this Area
Tax History
| Year | Tax Paid | Tax Assessment Tax Assessment Total Assessment is a certain percentage of the fair market value that is determined by local assessors to be the total taxable value of land and additions on the property. | Land | Improvement |
|---|---|---|---|---|
| 2025 | $6,795 | $0 | $0 | $0 |
| 2024 | $6,795 | $26,693 | $7,500 | $19,193 |
| 2023 | $6,795 | $11,696 | $2,508 | $9,188 |
| 2021 | $1,078 | $11,696 | $2,508 | $9,188 |
| 2020 | $932 | $11,696 | $2,508 | $9,188 |
| 2019 | $896 | $11,696 | $2,508 | $9,188 |
| 2018 | $4,224 | $10,584 | $2,068 | $8,516 |
| 2017 | $768 | $10,052 | $2,068 | $7,984 |
| 2016 | -- | $10,052 | $2,068 | $7,984 |
| 2015 | $761 | $10,052 | $2,068 | $7,984 |
| 2014 | $94 | $2,068 | $2,068 | $0 |
Property History
| Date | Event | Price | List to Sale | Price per Sq Ft | Prior Sale |
|---|---|---|---|---|---|
| 11/17/2025 11/17/25 | Price Changed | $489,000 | -2.0% | $227 / Sq Ft | |
| 10/09/2025 10/09/25 | For Sale | $499,000 | +84.8% | $232 / Sq Ft | |
| 07/10/2017 07/10/17 | Sold | $270,000 | -3.5% | $126 / Sq Ft | View Prior Sale |
| 06/14/2017 06/14/17 | Pending | -- | -- | -- | |
| 03/31/2017 03/31/17 | For Sale | $279,900 | -- | $130 / Sq Ft |
Purchase History
| Date | Type | Sale Price | Title Company |
|---|---|---|---|
| Warranty Deed | -- | -- | |
| Warranty Deed | $443,900 | -- | |
| Warranty Deed | $270,000 | -- | |
| Limited Warranty Deed | $247,365 | -- |
Mortgage History
| Date | Status | Loan Amount | Loan Type |
|---|---|---|---|
| Previous Owner | $377,315 | New Conventional | |
| Previous Owner | $210,260 | Future Advance Clause Open End Mortgage |
Source: Coastal Carolinas Association of REALTORS®
MLS Number: 2524660
APN: 44703020100
- 2360 Heritage Loop Unit 2360
- 1637 Culbertson Ave
- 2408 Heritage Loop Unit 2408
- 1461 Thames Ct
- 1811 High St
- 2464 Rock Dove Rd
- 1575 Berkshire Ave
- 1573 Culbertson Ave Unit Emmens Preserve at T
- 893 Summer Starling Place
- 2480 Goldfinch Dr
- 1141 Prescott Cir
- 1829 Culbertson Ave
- 2006 Heritage Loop
- 2488 Goldfinch Dr
- 1857 Culbertson Ave Unit 1857
- 1865 Culbertson Ave
- 1505 Berkshire Ave
- 981 Mourning Dove Dr
- 1517 Culbertson Ave
- 891 Mourning Dove Dr
- 2375 Morlynn Dr
- 1020 Royal Tern Dr
- 3927 Gladiola Ct Unit 204
- 3851 Cape Landing Dr
- 3973 Forsythia Ct Unit ID1329038P
- 3983 Forsythia Ct Unit 303
- 3973 Woolcock Dr
- 1231 Hadley Cir
- 2222 Crow Ln
- 991 Wrigley Dr Unit 232
- 3700 Abraham Place
- 2501 Hammock St
- 3919 Carnegie Ave
- 3383 Edison Cir
- 174 Olde Towne Way Unit 2
- 4017 Deville St
- 3815 Maypop Cir
- 2954 Yancey Way Unit B
- 177 Olde Towne Way
- 177 Olde Towne Way
Ask me questions while you tour the home.
