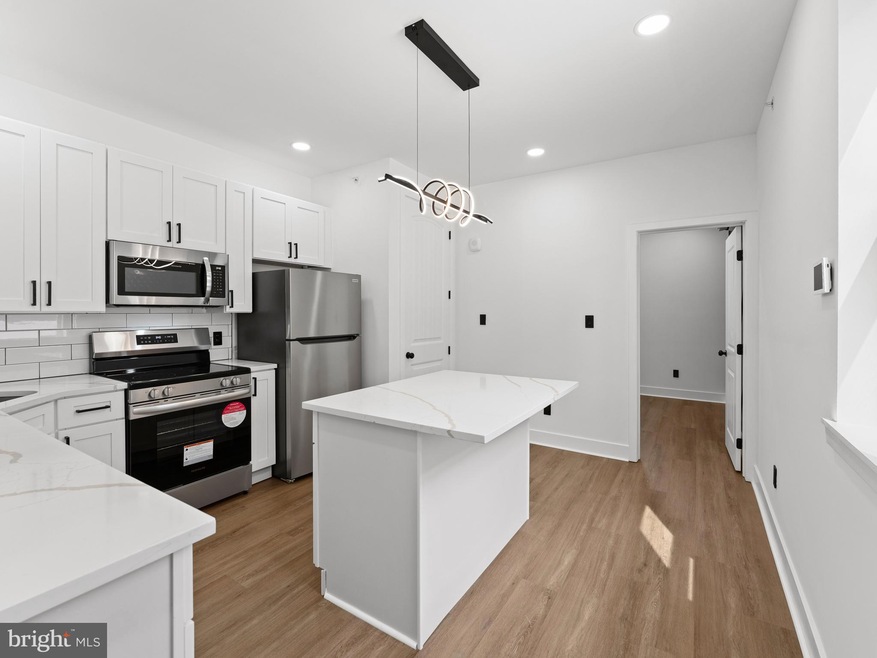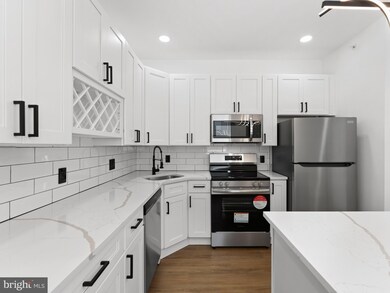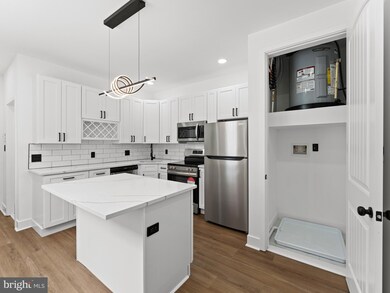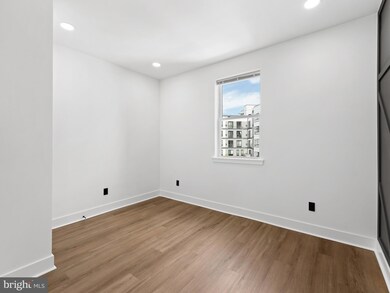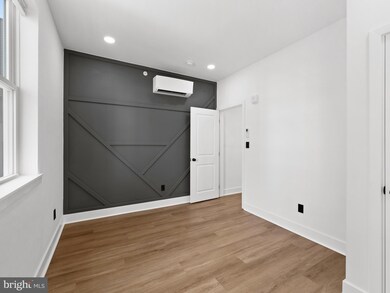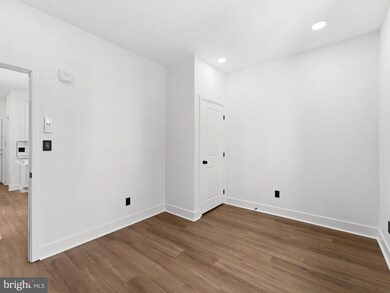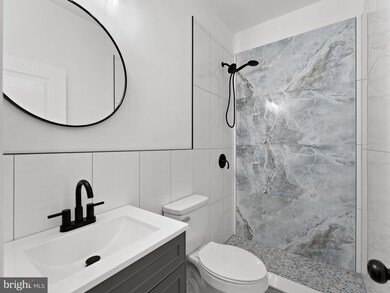2331 N Front St Unit 3 Philadelphia, PA 19133
East Kensington NeighborhoodHighlights
- More Than Two Accessible Exits
- 2-minute walk to York-Dauphin
- 3-minute walk to Emerald Street Community Farm
- Adams Elementary School Rated A
- Forced Air Heating and Cooling System
About This Home
Welcome to 2331 N Front st, Unit 3- 3rd Floor – a thoughtfully crafted 1-bedroom, 1-bathroom residence offering 495 square feet of stylish, modern living in the heart of Kensington- Fishtown. This brand-new construction features clean, contemporary finishes throughout, including sleek white cabinetry, matte black hardware, and designer lighting. The unit offers a spacious kitchen that flows into an inviting living area, perfect for hosting or unwinding. Enjoy the convenience of an in-unit washer and dryer. Washer and Dryer will be installed preior tenant moving date.. Located just a short stroll down Front Street to local favorites like Rowhome Coffee, LMNO, Monarch Yoga, Evil Genius Beer, and Kalaya, this home also offers easy access to grocery stores, shops, restaurants, and Front st & York st Station just one minute away. Urban comfort meets modern style in this vibrant community setting. Generally, first month and last month security deposit due at, or prior to, lease signing. Other terms may be required by Landlord. $0 application fee per applicant. Pets are conditional on owner's approval and may require an additional fee and/or monthly pet rent, if accepted. Tenants responsible for: electricity and cable/internet Only !!! Landlord Requirements: Applicants to make FIRST and LAST monthly rent. No applications or crazy verifications. Come and meet the landlord on the property, choose 1 of 4 apartments and get your approval on the same day. The property will be managed by the owner so you will be in direct contact with owner for any questions and concerns! Let's meet and see these beautiful apartments asap!!!
Listing Agent
(215) 966-7772 oganisean.vardgas@yahoo.com Market Force Realty License #RS348567 Listed on: 06/15/2025

Townhouse Details
Home Type
- Townhome
Year Built
- Built in 1875
Lot Details
- 1,493 Sq Ft Lot
- Lot Dimensions are 16.00 x 93.00
Parking
- On-Street Parking
Home Design
- AirLite
- Stone Foundation
- Masonry
Interior Spaces
- 495 Sq Ft Home
- Property has 3 Levels
Bedrooms and Bathrooms
- 1 Main Level Bedroom
- 1 Full Bathroom
Accessible Home Design
- More Than Two Accessible Exits
Utilities
- Forced Air Heating and Cooling System
- Electric Water Heater
- Private Sewer
Listing and Financial Details
- Residential Lease
- Security Deposit $1,495
- 12-Month Min and 60-Month Max Lease Term
- Available 6/15/25
- Assessor Parcel Number 871540700
Community Details
Overview
- West Kensington Subdivision
Pet Policy
- Pets allowed on a case-by-case basis
Map
Source: Bright MLS
MLS Number: PAPH2494800
- 2331 N Front St
- 1908 E Arizona St
- 1910 E Arizona St
- 2428 Jasper St
- 2425 Jasper St
- 2440 Jasper St
- 1936 E York St Unit 4
- 1936 E York St Unit 6
- 1936 E York St
- 1933 E Dauphin St
- 2407 N Waterloo St
- 2234 Hope St
- 2240 N Howard St
- 2348 N Mascher St
- 2337 Mutter St
- 2351 Mutter St
- 2359 Mutter St
- 2315 N Mutter St
- 157 W Dauphin St
- 2225 N Waterloo St
- 2331 N Front St Unit 4
- 2370 Jasper St
- 2301 N Front St
- 1817 E York St
- 2411 Kensington Ave Unit 308
- 2411 Kensington Ave Unit 309
- 1901 E York St
- 2426 Jasper St Unit 415D
- 2426 Jasper St Unit 213B
- 2428 Jasper St Unit 2
- 1808 E Hagert St Unit 1
- 1821 E Hagert St
- 1999 E Boston St
- 1999 E Boston St Unit 308.1406085
- 1999 E Boston St Unit 318.1409158
- 1999 E Boston St Unit 306.1406083
- 1999 E Boston St Unit 314.1406086
- 1999 E Boston St Unit 303.1406074
- 1999 E Boston St Unit 304.1409162
- 1999 E Boston St Unit 313.1406081
