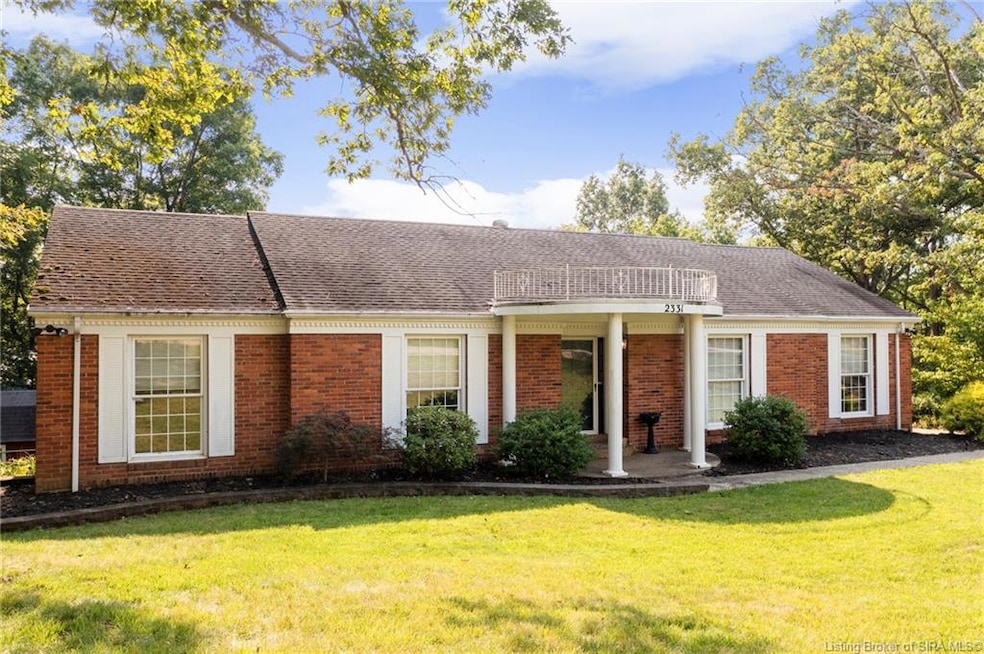
2331 Ridgecrest Dr NE Lanesville, IN 47136
Highlights
- Scenic Views
- Deck
- Bonus Room
- Open Floorplan
- 2 Fireplaces
- Sun or Florida Room
About This Home
As of September 2024Very large, stately and sprawling brick ranch with 4 bedrooms and 3 bathrooms on a beautiful scenic lot! So much space in this one! Open floor plan, kitchen, living room, dining room, with a beautiful gas fireplace, built in bookcases, gorgeous exposed wood beams and great view make this the perfect cozy retreat! Enjoy the spacious 4 season room off the first floor plus an additional covered deck. Enter the finished, walkout basement and enjoy another gorgeous gas fireplace, built in bar area and private office along with a large storage area. Almost 3400 square feet of finished area! There are so many great qualities, you need to see it for yourself!
Last Agent to Sell the Property
eXp Realty, LLC License #RB14049416 Listed on: 07/25/2024

Home Details
Home Type
- Single Family
Est. Annual Taxes
- $1,976
Year Built
- Built in 1977
Lot Details
- 0.6 Acre Lot
Parking
- 2 Car Attached Garage
- Basement Garage
- Rear-Facing Garage
- Garage Door Opener
- Driveway
- Off-Street Parking
Property Views
- Scenic Vista
- Hills
- Park or Greenbelt
Home Design
- Frame Construction
Interior Spaces
- 3,383 Sq Ft Home
- 1-Story Property
- Open Floorplan
- Built-in Bookshelves
- 2 Fireplaces
- Gas Fireplace
- Window Screens
- Family Room
- Bonus Room
- Sun or Florida Room
- Screened Porch
Kitchen
- Eat-In Kitchen
- Oven or Range
- Dishwasher
- Kitchen Island
Bedrooms and Bathrooms
- 4 Bedrooms
Finished Basement
- Walk-Out Basement
- Basement Fills Entire Space Under The House
- Exterior Basement Entry
- Natural lighting in basement
Outdoor Features
- Deck
- Patio
- Shed
Utilities
- Central Air
- Heat Pump System
- Electric Water Heater
Listing and Financial Details
- Assessor Parcel Number 0170014900
Ownership History
Purchase Details
Similar Homes in Lanesville, IN
Home Values in the Area
Average Home Value in this Area
Purchase History
| Date | Type | Sale Price | Title Company |
|---|---|---|---|
| Deed | $348,000 | Charles L Triplett |
Property History
| Date | Event | Price | Change | Sq Ft Price |
|---|---|---|---|---|
| 09/04/2024 09/04/24 | Sold | $396,500 | -0.9% | $117 / Sq Ft |
| 07/29/2024 07/29/24 | Pending | -- | -- | -- |
| 07/25/2024 07/25/24 | For Sale | $399,900 | -- | $118 / Sq Ft |
Tax History Compared to Growth
Tax History
| Year | Tax Paid | Tax Assessment Tax Assessment Total Assessment is a certain percentage of the fair market value that is determined by local assessors to be the total taxable value of land and additions on the property. | Land | Improvement |
|---|---|---|---|---|
| 2024 | $2,111 | $368,900 | $38,300 | $330,600 |
| 2023 | $1,940 | $343,800 | $29,800 | $314,000 |
| 2022 | $1,238 | $222,300 | $15,000 | $207,300 |
| 2021 | $1,233 | $202,500 | $15,000 | $187,500 |
| 2020 | $1,113 | $186,000 | $15,000 | $171,000 |
| 2019 | $1,239 | $183,000 | $15,000 | $168,000 |
| 2018 | $1,013 | $160,000 | $15,000 | $145,000 |
| 2017 | $1,030 | $159,900 | $15,000 | $144,900 |
| 2016 | $1,005 | $152,200 | $15,000 | $137,200 |
| 2014 | $875 | $141,100 | $15,000 | $126,100 |
| 2013 | $875 | $137,000 | $15,000 | $122,000 |
Agents Affiliated with this Home
-
Bethany Kerr

Seller's Agent in 2024
Bethany Kerr
eXp Realty, LLC
(812) 207-6869
68 Total Sales
-
Talbott Manecke
T
Buyer's Agent in 2024
Talbott Manecke
Rainey Jones & Shaw
(502) 412-9400
21 Total Sales
Map
Source: Southern Indiana REALTORS® Association
MLS Number: 202409562
APN: 31-11-20-351-006.000-006
- 2381 Ridge Crest Dr NE
- 2381 Ridge Crest Dr NE Unit NE
- 2393 Ridge Crest Dr NE
- 2230 Ridge Crest Dr NE
- 6404 Calla Lilly Ct
- 6472 Calla Lilly Ct
- 6506 Calla Lilly Ct
- 6530 Calla Lilly Ct
- 6540 Calla Lilly Ct
- 6378 Calla Lilly NE
- 6412 Calla Lilly NE
- 6506 Calla Lilly NE
- 6448 Calla Lilly NE
- 6392 Calla Lilly NE
- 2120 Saint Johns Church Rd NE
- 3745 Crandall Lanesville Rd NE
- 6378 Calla Lilly Ct
- 6392 Calla Lilly Ct
- BEAUMONT Plan at Woods of Heritage Hills
- ROANOKE Plan at Woods of Heritage Hills






