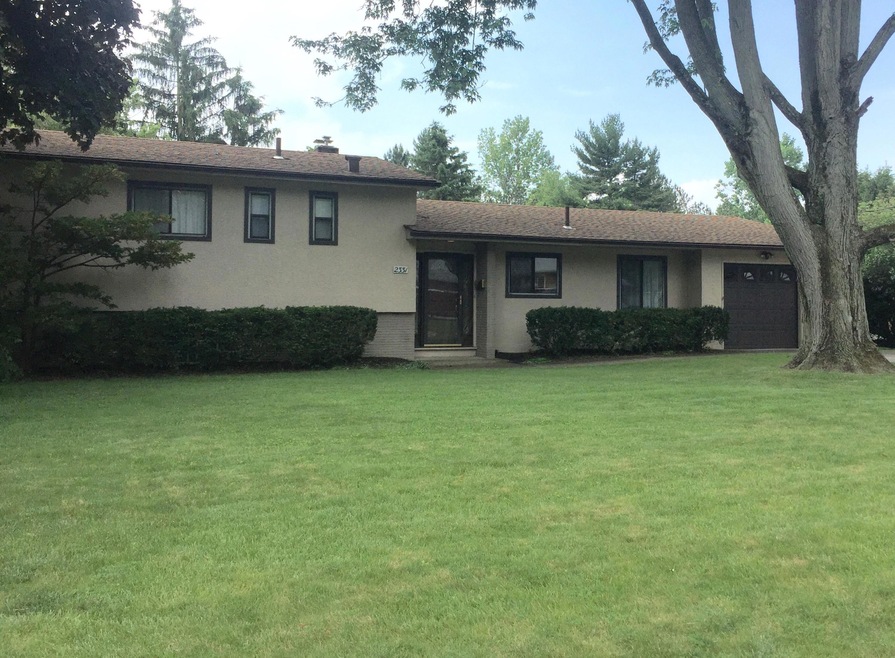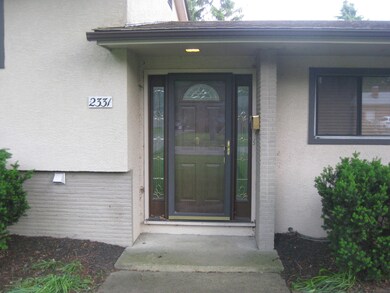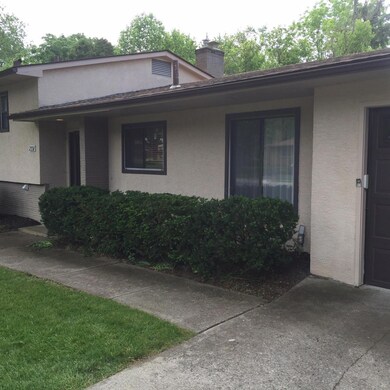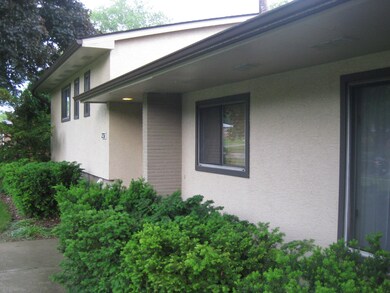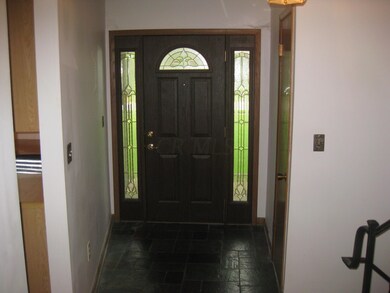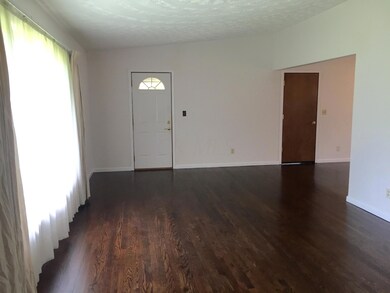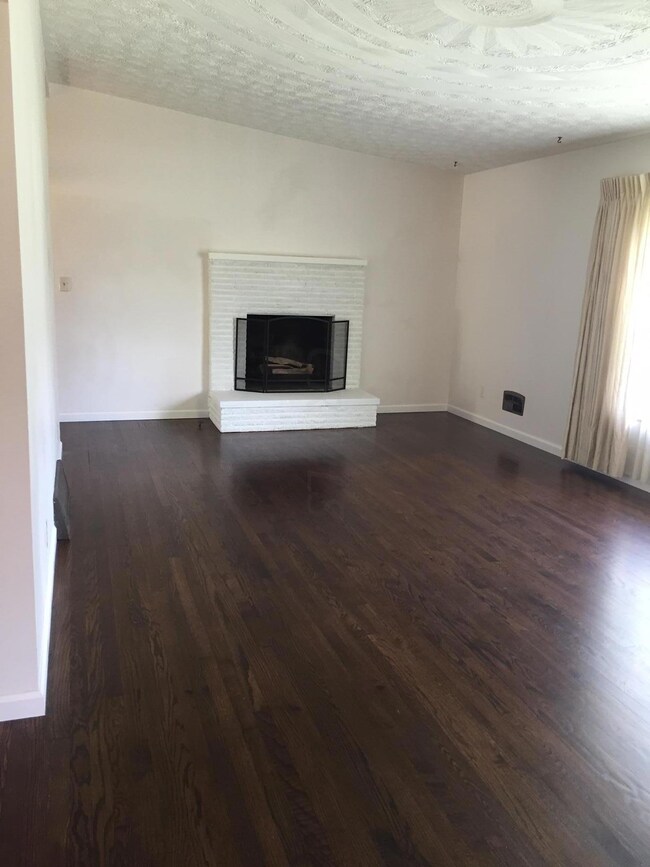
2331 Wickliffe Rd Columbus, OH 43221
Highlights
- Fenced Yard
- 1 Car Attached Garage
- Forced Air Heating and Cooling System
- Tremont Elementary School Rated A-
- Patio
- Family Room
About This Home
As of February 2025BACK ON THE MARKET WITH BEAUTIFULLY FINISHED DARK OAK STAINED FLOORS THRU OUT AND ALL NEW WHITE SIX PANEL DOORS AND TRIM WITH GOLD HARDWARE. A truly well maintained three level split a short walk from the Wickliffe Elementary School on a large lot with a huge fenced yard, several flower beds and several mature trees in the heart of Upper Arlington. The interior is in excellent condition with updated appliances including a W&D, glass block windows, many ceiling fans and a raised hearth WBFP. There are hardwood floors , new six panel doors and base trim. Shopping, restaurants and the Fancyburg Park are a short distance away. A real home waiting for a family.
Home Details
Home Type
- Single Family
Est. Annual Taxes
- $4,245
Year Built
- Built in 1957
Lot Details
- 0.28 Acre Lot
- Fenced Yard
- Fenced
Parking
- 1 Car Attached Garage
Home Design
- Split Level Home
- Tri-Level Property
- Block Foundation
- Stucco Exterior
Interior Spaces
- 1,848 Sq Ft Home
- Wood Burning Fireplace
- Insulated Windows
- Family Room
- Carpet
- Walk-Up Access
- Laundry on lower level
Kitchen
- Electric Range
- Microwave
- Dishwasher
Bedrooms and Bathrooms
- 3 Bedrooms
- 2 Full Bathrooms
Outdoor Features
- Patio
Utilities
- Forced Air Heating and Cooling System
- Heating System Uses Gas
Listing and Financial Details
- Home warranty included in the sale of the property
- Assessor Parcel Number 070-003772
Ownership History
Purchase Details
Home Financials for this Owner
Home Financials are based on the most recent Mortgage that was taken out on this home.Purchase Details
Purchase Details
Home Financials for this Owner
Home Financials are based on the most recent Mortgage that was taken out on this home.Purchase Details
Purchase Details
Purchase Details
Similar Homes in the area
Home Values in the Area
Average Home Value in this Area
Purchase History
| Date | Type | Sale Price | Title Company |
|---|---|---|---|
| Warranty Deed | $525,000 | World Class Title | |
| Interfamily Deed Transfer | -- | None Available | |
| Survivorship Deed | $295,000 | Title First Agency Ins | |
| Quit Claim Deed | $30,000 | -- | |
| Deed | -- | -- | |
| Deed | $78,000 | -- |
Mortgage History
| Date | Status | Loan Amount | Loan Type |
|---|---|---|---|
| Open | $420,000 | Credit Line Revolving | |
| Previous Owner | $295,000 | Adjustable Rate Mortgage/ARM | |
| Previous Owner | $185,000 | New Conventional | |
| Previous Owner | $132,705 | New Conventional | |
| Previous Owner | $135,000 | Unknown | |
| Previous Owner | $117,000 | Unknown | |
| Previous Owner | $91,000 | Unknown | |
| Previous Owner | $90,000 | Unknown |
Property History
| Date | Event | Price | Change | Sq Ft Price |
|---|---|---|---|---|
| 03/27/2025 03/27/25 | Off Market | $295,000 | -- | -- |
| 02/28/2025 02/28/25 | Sold | $525,000 | +5.0% | $284 / Sq Ft |
| 02/07/2025 02/07/25 | For Sale | $499,900 | +69.5% | $271 / Sq Ft |
| 11/02/2016 11/02/16 | Sold | $295,000 | -4.7% | $160 / Sq Ft |
| 10/03/2016 10/03/16 | Pending | -- | -- | -- |
| 05/27/2016 05/27/16 | For Sale | $309,500 | -- | $167 / Sq Ft |
Tax History Compared to Growth
Tax History
| Year | Tax Paid | Tax Assessment Tax Assessment Total Assessment is a certain percentage of the fair market value that is determined by local assessors to be the total taxable value of land and additions on the property. | Land | Improvement |
|---|---|---|---|---|
| 2024 | $8,123 | $140,320 | $63,000 | $77,320 |
| 2023 | $8,023 | $140,315 | $63,000 | $77,315 |
| 2022 | $7,557 | $108,150 | $46,620 | $61,530 |
| 2021 | $6,980 | $108,150 | $46,620 | $61,530 |
| 2020 | $6,659 | $108,150 | $46,620 | $61,530 |
| 2019 | $6,768 | $93,070 | $46,620 | $46,450 |
| 2018 | $5,488 | $93,070 | $46,620 | $46,450 |
| 2017 | $6,404 | $93,070 | $46,620 | $46,450 |
| 2016 | $4,379 | $73,010 | $27,580 | $45,430 |
| 2015 | $4,245 | $73,010 | $27,580 | $45,430 |
| 2014 | $4,250 | $73,010 | $27,580 | $45,430 |
| 2013 | $2,001 | $66,360 | $25,060 | $41,300 |
Agents Affiliated with this Home
-

Seller's Agent in 2025
Elisabeth Pipes
KW Classic Properties Realty
(614) 670-2045
4 in this area
17 Total Sales
-

Buyer's Agent in 2025
Krystin Macaluso
Coldwell Banker Realty
(614) 582-9082
35 in this area
121 Total Sales
-
H
Seller's Agent in 2016
Harry Brown
The Brown Company
(614) 488-4433
1 in this area
35 Total Sales
-

Buyer's Agent in 2016
Sharon Denehy
Sorrell & Company, Inc.
(614) 560-6393
10 in this area
37 Total Sales
Map
Source: Columbus and Central Ohio Regional MLS
MLS Number: 216018623
APN: 070-003772
- 2309 Woodstock Rd
- 3258 Kenyon Rd
- 3161 Avalon Rd
- 3134 Asbury Dr
- 2496 Swansea Rd
- 2269 Cranford Rd
- 2560 Zollinger Rd
- 3041 Avalon Rd
- 3031 Avalon Rd
- 2579 Wickliffe Rd
- 2213 Bristol Rd
- 3130 S Dorchester Rd
- 2069 Ridgecliff Rd
- 2979 Avalon Rd
- 3445 Redding Rd
- 2554 Nottingham Rd
- 2232 Edgevale Rd
- 2228 Ridgeview Rd
- 2269 Fishinger Rd
- 3245 Kioka Ave
