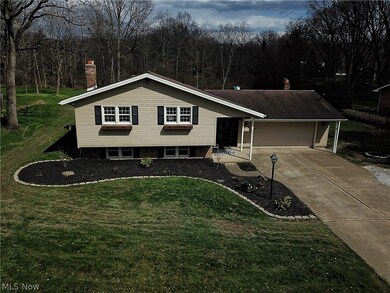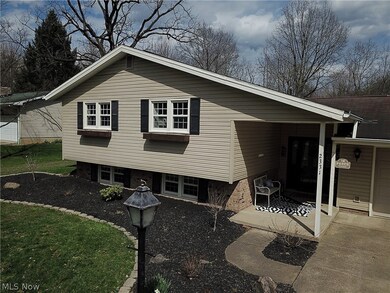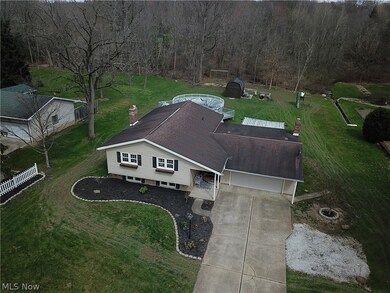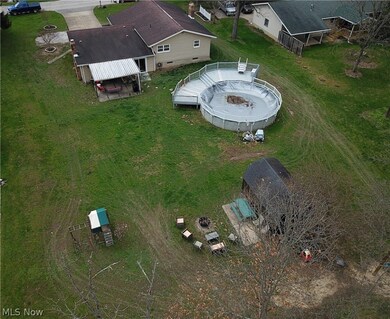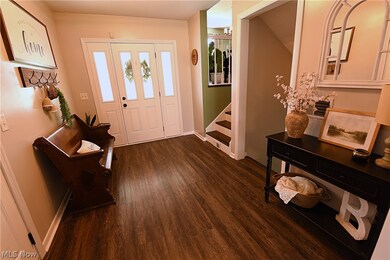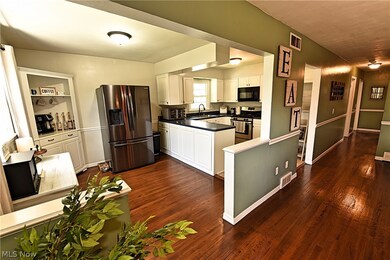
2331 Williams Rd Cortland, OH 44410
Highlights
- Above Ground Pool
- Deck
- No HOA
- Lakeview Middle School Rated A-
- Contemporary Architecture
- Porch
About This Home
As of May 2022Beautifully updated throughout this 3 bedroom 2 full bath home, in the Lakeview School District, is on .4591 acres. The covered front porch leads into an inviting foyer that has built-in storage areas and is open to all levels of the home. The Living room is highlighted with beamed ceilings, a gas fireplace and a new sliding door leading to the covered back patio. The upper level has refinished hard wood floors in the dining room, a large kitchen with pantry, updated sink, faucet and newer appliances, a dinette area and 3 generous sized bedrooms with newer carpet and a full bath with a tiled shower. The Lower level features the oversized family room with a gas fireplace, built-ins and an area for an office, playroom or recreation room. The utility/laundry area is in the lower level and has plenty of space for storage. The newly landscaped yard features window boxes in the front and is partially wooded in the back complete with a swing set, a large shed and an above ground pool with a large gated deck. Updates throughout include luxury vinyl flooring, new fixtures, new lighting (some with new electrical), freshly painted, Well pump and Pressure tank 2021, Lower level bath Plumbing 2022, Pool Equipment, Electrical to house and Gas Heater 2020, Pool pump 2019, Furnace and A/C 2018, Water Treatment Equipment 2018, Chlorinator pump 2019, and Gas fireplace inserts with temperature control remotes. So much to offer with this Move In Ready Home!! 1 year Home Warranty included.
Home Details
Home Type
- Single Family
Est. Annual Taxes
- $3,401
Year Built
- Built in 1968
Lot Details
- 0.46 Acre Lot
- Lot Dimensions are 100x200
- West Facing Home
- Vinyl Fence
- Wood Fence
Parking
- 2 Car Attached Garage
- Garage Door Opener
Home Design
- Contemporary Architecture
- Traditional Architecture
- Split Level Home
- Brick Exterior Construction
- Fiberglass Roof
- Asphalt Roof
- Vinyl Siding
Interior Spaces
- 2,130 Sq Ft Home
- 2-Story Property
- Gas Fireplace
- Basement
- Sump Pump
Kitchen
- Range
- Microwave
- Dishwasher
Bedrooms and Bathrooms
- 3 Bedrooms
- 2 Full Bathrooms
Home Security
- Home Security System
- Carbon Monoxide Detectors
- Fire and Smoke Detector
Outdoor Features
- Above Ground Pool
- Deck
- Patio
- Porch
Utilities
- Forced Air Heating and Cooling System
- Heating System Uses Gas
- Water Softener
Community Details
- No Home Owners Association
- Dean Williams 02 Subdivision
Listing and Financial Details
- Home warranty included in the sale of the property
- Assessor Parcel Number 33-066280
Ownership History
Purchase Details
Home Financials for this Owner
Home Financials are based on the most recent Mortgage that was taken out on this home.Purchase Details
Home Financials for this Owner
Home Financials are based on the most recent Mortgage that was taken out on this home.Purchase Details
Home Financials for this Owner
Home Financials are based on the most recent Mortgage that was taken out on this home.Purchase Details
Home Financials for this Owner
Home Financials are based on the most recent Mortgage that was taken out on this home.Purchase Details
Similar Homes in Cortland, OH
Home Values in the Area
Average Home Value in this Area
Purchase History
| Date | Type | Sale Price | Title Company |
|---|---|---|---|
| Deed | $10,500 | Baker And Hackenberg Co Lpa | |
| Survivorship Deed | $140,000 | None Available | |
| Survivorship Deed | $135,000 | -- | |
| Deed | $125,000 | -- | |
| Deed | -- | -- |
Mortgage History
| Date | Status | Loan Amount | Loan Type |
|---|---|---|---|
| Open | $228,000 | New Conventional | |
| Previous Owner | $129,000 | New Conventional | |
| Previous Owner | $126,000 | New Conventional | |
| Previous Owner | $100,500 | Unknown | |
| Previous Owner | $108,000 | New Conventional | |
| Previous Owner | $112,500 | New Conventional |
Property History
| Date | Event | Price | Change | Sq Ft Price |
|---|---|---|---|---|
| 05/20/2022 05/20/22 | Sold | $240,000 | 0.0% | $113 / Sq Ft |
| 04/22/2022 04/22/22 | Pending | -- | -- | -- |
| 04/21/2022 04/21/22 | For Sale | $240,000 | +71.4% | $113 / Sq Ft |
| 09/10/2018 09/10/18 | Sold | $140,000 | -3.4% | $79 / Sq Ft |
| 06/21/2018 06/21/18 | Pending | -- | -- | -- |
| 06/08/2018 06/08/18 | For Sale | $144,900 | -- | $82 / Sq Ft |
Tax History Compared to Growth
Tax History
| Year | Tax Paid | Tax Assessment Tax Assessment Total Assessment is a certain percentage of the fair market value that is determined by local assessors to be the total taxable value of land and additions on the property. | Land | Improvement |
|---|---|---|---|---|
| 2024 | $4,666 | $75,710 | $9,170 | $66,540 |
| 2023 | $4,666 | $75,710 | $9,170 | $66,540 |
| 2022 | $3,391 | $44,420 | $8,540 | $35,880 |
| 2021 | $3,401 | $44,420 | $8,540 | $35,880 |
| 2020 | $3,403 | $44,420 | $8,540 | $35,880 |
| 2019 | $3,185 | $39,100 | $7,910 | $31,190 |
| 2018 | $3,136 | $39,100 | $7,910 | $31,190 |
| 2017 | $3,131 | $39,100 | $7,910 | $31,190 |
| 2016 | $3,079 | $37,380 | $7,910 | $29,470 |
| 2015 | $3,110 | $37,380 | $7,910 | $29,470 |
| 2014 | $2,918 | $37,380 | $7,910 | $29,470 |
| 2013 | $2,957 | $37,380 | $7,910 | $29,470 |
Agents Affiliated with this Home
-

Seller's Agent in 2022
Ann Blair
RE/MAX
(440) 668-1771
2 in this area
308 Total Sales
-

Buyer's Agent in 2022
Jodie Verner
Brokers Realty Group
(330) 240-3602
10 in this area
53 Total Sales
-

Seller's Agent in 2018
Dominic Triveri
RE/MAX
(330) 718-2605
16 Total Sales
-

Buyer's Agent in 2018
Lisa Mariani
Brokers Realty Group
(330) 881-3327
9 in this area
168 Total Sales
Map
Source: MLS Now
MLS Number: 4363817
APN: 33-066280
- 3138 McCleary Jacoby Rd
- 3438 Warren Meadville Rd
- 3245 Warren Meadville Rd
- 2304 Bianca Ln
- 252 Greenbriar Dr
- 133 Argali Place
- 244 Natale Dr
- 2427 Northview Dr
- 347 Deer Creek Trail
- 2871 Pebble Creek Ct
- 2761 Timberline Dr
- 266 Corriedale Dr
- 298 Corriedale Dr
- 233 Robbies Run
- 220 Laura Ln
- 2432 Cadwallader Sonk Rd
- VL #7 Maplewood
- VL #8 Maplewood
- 3314 Woodland Trail Unit B
- 114 Corrin Cir

