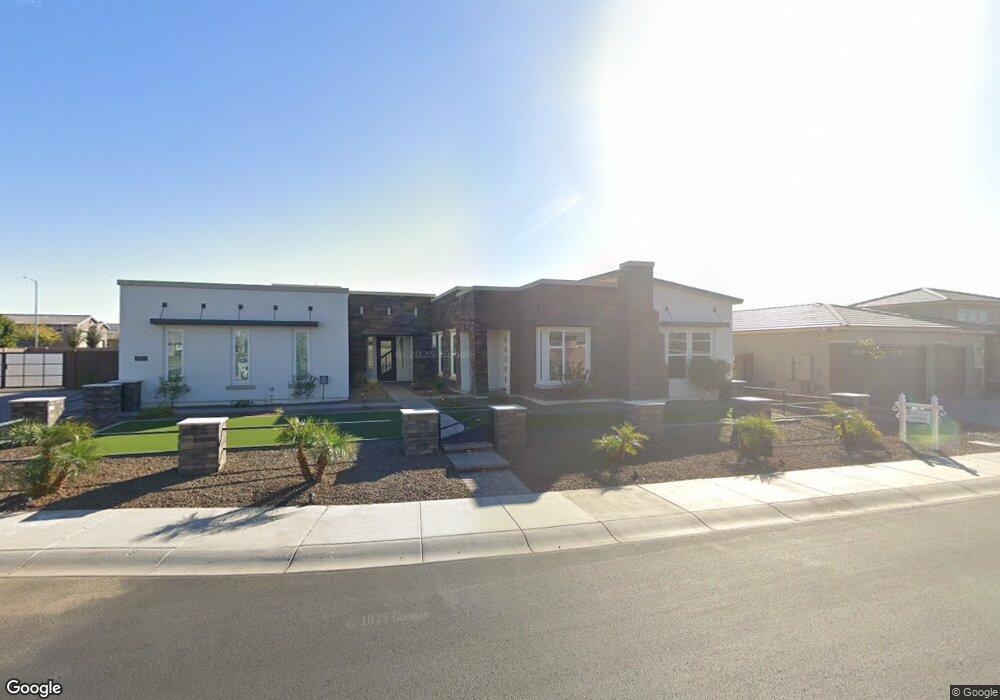23311 N 95th Dr Peoria, AZ 85383
Estimated Value: $1,228,000 - $1,578,000
5
Beds
5
Baths
4,434
Sq Ft
$323/Sq Ft
Est. Value
About This Home
This home is located at 23311 N 95th Dr, Peoria, AZ 85383 and is currently estimated at $1,432,528, approximately $323 per square foot. 23311 N 95th Dr is a home with nearby schools including Sunset Heights Elementary School, Liberty High School, and Candeo Peoria.
Ownership History
Date
Name
Owned For
Owner Type
Purchase Details
Closed on
Apr 1, 2021
Sold by
Toll Brothers Az Limited Partnership
Bought by
Taylor Jennilee and Tailford Patricia
Current Estimated Value
Home Financials for this Owner
Home Financials are based on the most recent Mortgage that was taken out on this home.
Original Mortgage
$450,000
Outstanding Balance
$406,295
Interest Rate
3%
Mortgage Type
New Conventional
Estimated Equity
$1,026,233
Create a Home Valuation Report for This Property
The Home Valuation Report is an in-depth analysis detailing your home's value as well as a comparison with similar homes in the area
Home Values in the Area
Average Home Value in this Area
Purchase History
| Date | Buyer | Sale Price | Title Company |
|---|---|---|---|
| Taylor Jennilee | $900,031 | Westminster Title Agency |
Source: Public Records
Mortgage History
| Date | Status | Borrower | Loan Amount |
|---|---|---|---|
| Open | Taylor Jennilee | $450,000 |
Source: Public Records
Tax History Compared to Growth
Tax History
| Year | Tax Paid | Tax Assessment Tax Assessment Total Assessment is a certain percentage of the fair market value that is determined by local assessors to be the total taxable value of land and additions on the property. | Land | Improvement |
|---|---|---|---|---|
| 2025 | $3,884 | $49,136 | -- | -- |
| 2024 | $3,923 | $46,796 | -- | -- |
| 2023 | $3,923 | $81,210 | $16,240 | $64,970 |
| 2022 | $3,836 | $62,420 | $12,480 | $49,940 |
| 2021 | $313 | $30,195 | $30,195 | $0 |
| 2020 | $314 | $15,540 | $15,540 | $0 |
| 2019 | $304 | $4,050 | $4,050 | $0 |
Source: Public Records
Map
Nearby Homes
- 9586 W Villa Hermosa
- 9415 W Electra Ln
- 9452 W Parkside Ln
- 9375 W Patrick Ln
- 9390 W Parkside Ln
- 9588 W Cashman Dr
- 9364 W Cashman Dr
- 9507 W Mariposa Grande
- 22477 N 95th Dr
- 9148 W Parkside Ln
- 9430 W Mariposa Grande
- 22741 N 92nd Ln
- 9567 W Robin Ln
- 22848 N 98th Dr
- 9787 W Wizard Ln
- 22441 N 96th Ln
- 9952 W Jessie Ln
- 9035 W Villa Chula St
- 22278 N 94th Ln
- 23301 N 90th Dr
- 23269 N 95th Dr
- 9534 W Monte Lindo
- 23237 N 95th Dr
- 9549 W Monte Lindo
- 9550 W Monte Lindo
- 23288 N 94th Ln
- 9540 W Villa Hermosa
- 23207 N 95th Dr
- 23322 N 94th Ln
- 23254 N 94th Ln
- 9552 W Villa Hermosa
- 9567 W Monte Lindo
- 23220 N 94th Ln
- 23177 N 95th Dr
- 9568 W Monte Lindo
- 9562 W Villa Hermosa
- 9456 W Monte Lindo
- 23186 N 94th Ln
- 9585 W Monte Lindo
- 9574 W Villa Hermosa
