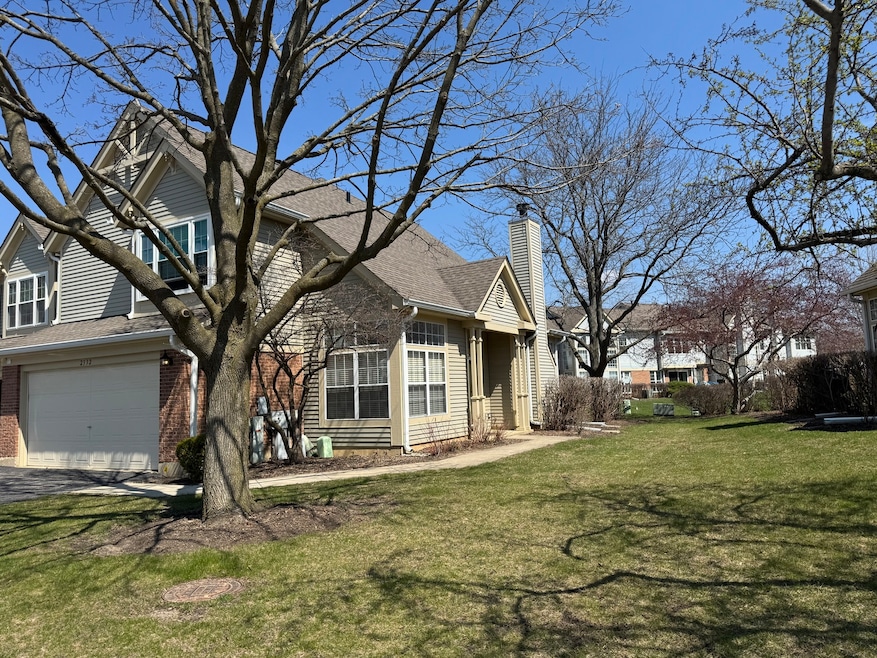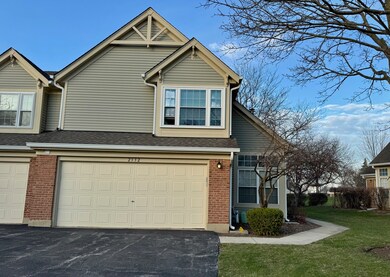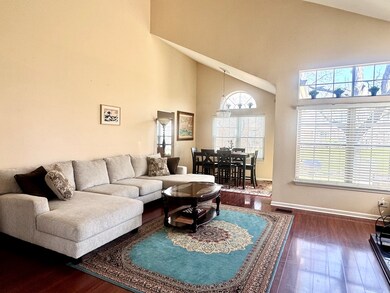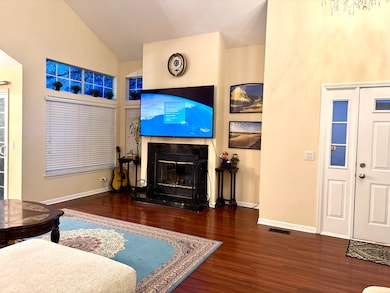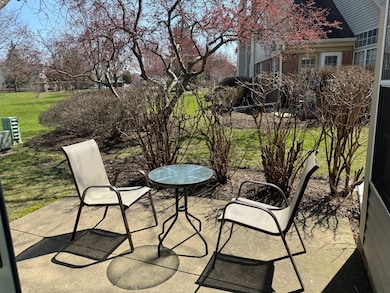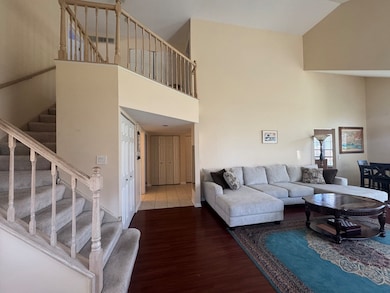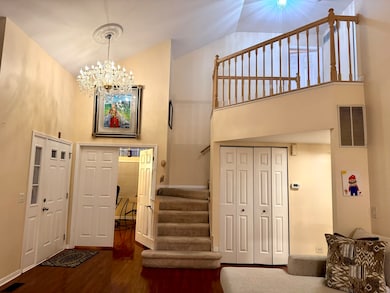PENDING
$34K PRICE DROP
2332 County Farm Ln Unit 1354 Schaumburg, IL 60194
West Schaumburg NeighborhoodEstimated payment $2,905/month
Total Views
65,693
3
Beds
2.5
Baths
1,650
Sq Ft
$227
Price per Sq Ft
Highlights
- Main Floor Bedroom
- Loft
- Corner Lot
- Hoover Math And Science Academy Rated A
- End Unit
- 4-minute walk to Veterans Park
About This Home
Rare corner end unit, Ashton Model with a soaring high ceiling in the living room, a fireplace, an attached dining room, first floor office/den/3rd bedroom with a french door, a large kitchen with plenty of cabinetry, and a breakfast area. The 2nd floor offers 2 large bedroom suites with private bathrooms and a loft overlooking living room and backyard deck. Additionally, a main-floor laundry room and 2 car garage. Needs new flooring and paint. Great schools, swimming pool, parks and shopping, this townhome offers a perfect blend of comfort and convenience. As-is.
Townhouse Details
Home Type
- Townhome
Est. Annual Taxes
- $7,033
Year Built
- Built in 1990
HOA Fees
- $321 Monthly HOA Fees
Parking
- 2 Car Garage
- Driveway
- Parking Included in Price
Home Design
- Entry on the 1st floor
- Brick Exterior Construction
- Asphalt Roof
- Concrete Perimeter Foundation
Interior Spaces
- 1,650 Sq Ft Home
- 2-Story Property
- Wood Burning Fireplace
- Family Room with Fireplace
- Living Room
- Family or Dining Combination
- Loft
Kitchen
- Range
- Microwave
- Dishwasher
- Disposal
Flooring
- Carpet
- Laminate
- Ceramic Tile
Bedrooms and Bathrooms
- 3 Bedrooms
- 3 Potential Bedrooms
- Main Floor Bedroom
- Walk-In Closet
- Dual Sinks
Laundry
- Laundry Room
- Dryer
- Washer
Schools
- Hoover Math & Science Academy Elementary School
- Jane Addams Junior High School
- Hoffman Estates High School
Utilities
- Forced Air Heating and Cooling System
- Heating System Uses Natural Gas
- 100 Amp Service
- Lake Michigan Water
Additional Features
- Patio
- End Unit
Listing and Financial Details
- Senior Tax Exemptions
- Homeowner Tax Exemptions
Community Details
Overview
- Association fees include insurance, clubhouse, pool, exterior maintenance, lawn care, snow removal
- 4 Units
- 847.459.0000 Association, Phone Number (847) 459-0000
- Towne Place Subdivision, Ashton Floorplan
- Property managed by Lieberman Management
Amenities
- Common Area
- Party Room
Recreation
- Community Pool
- Park
Pet Policy
- Pets up to 99 lbs
- Dogs and Cats Allowed
Security
- Resident Manager or Management On Site
Map
Create a Home Valuation Report for This Property
The Home Valuation Report is an in-depth analysis detailing your home's value as well as a comparison with similar homes in the area
Home Values in the Area
Average Home Value in this Area
Tax History
| Year | Tax Paid | Tax Assessment Tax Assessment Total Assessment is a certain percentage of the fair market value that is determined by local assessors to be the total taxable value of land and additions on the property. | Land | Improvement |
|---|---|---|---|---|
| 2024 | $7,034 | $25,110 | $5,112 | $19,998 |
| 2023 | $6,821 | $25,110 | $5,112 | $19,998 |
| 2022 | $6,821 | $25,110 | $5,112 | $19,998 |
| 2021 | $6,179 | $20,388 | $3,497 | $16,891 |
| 2020 | $6,073 | $20,388 | $3,497 | $16,891 |
| 2019 | $6,104 | $22,773 | $3,497 | $19,276 |
| 2018 | $5,385 | $17,943 | $2,824 | $15,119 |
| 2017 | $3,220 | $17,943 | $2,824 | $15,119 |
| 2016 | $3,774 | $17,943 | $2,824 | $15,119 |
| 2015 | $3,642 | $16,671 | $2,555 | $14,116 |
| 2014 | $4,173 | $16,671 | $2,555 | $14,116 |
| 2013 | $4,504 | $18,251 | $2,565 | $15,686 |
Source: Public Records
Property History
| Date | Event | Price | Change | Sq Ft Price |
|---|---|---|---|---|
| 08/13/2025 08/13/25 | Pending | -- | -- | -- |
| 07/12/2025 07/12/25 | Price Changed | $375,000 | -2.1% | $227 / Sq Ft |
| 05/13/2025 05/13/25 | Price Changed | $383,000 | -3.0% | $232 / Sq Ft |
| 04/23/2025 04/23/25 | Price Changed | $395,000 | -3.4% | $239 / Sq Ft |
| 04/13/2025 04/13/25 | For Sale | $409,000 | +55.5% | $248 / Sq Ft |
| 05/31/2018 05/31/18 | Sold | $263,000 | -2.6% | $159 / Sq Ft |
| 04/05/2018 04/05/18 | Pending | -- | -- | -- |
| 03/30/2018 03/30/18 | For Sale | $269,900 | -- | $164 / Sq Ft |
Source: Midwest Real Estate Data (MRED)
Purchase History
| Date | Type | Sale Price | Title Company |
|---|---|---|---|
| Quit Claim Deed | -- | None Listed On Document | |
| Warranty Deed | $263,000 | Attorney | |
| Warranty Deed | $278,500 | -- |
Source: Public Records
Mortgage History
| Date | Status | Loan Amount | Loan Type |
|---|---|---|---|
| Previous Owner | $249,850 | New Conventional | |
| Previous Owner | $200,000 | New Conventional | |
| Previous Owner | $210,000 | New Conventional | |
| Previous Owner | $198,000 | New Conventional | |
| Previous Owner | $53,266 | Stand Alone Second | |
| Previous Owner | $70,144 | Stand Alone Second | |
| Previous Owner | $70,000 | Credit Line Revolving | |
| Previous Owner | $209,250 | Fannie Mae Freddie Mac | |
| Previous Owner | $222,800 | Fannie Mae Freddie Mac | |
| Previous Owner | $55,700 | Stand Alone Second |
Source: Public Records
Source: Midwest Real Estate Data (MRED)
MLS Number: 12336247
APN: 07-19-218-015-1170
Nearby Homes
- 2128 Hitching Post Ln
- 2300 Flower Ct Unit 136
- 209 Dublin Ln Unit Z2
- 307 Glasgow Ln Unit V2
- 2214 Dorchester Ct Unit 53
- 8 Cheswick Ct
- 205 Glasgow Ln Unit V1
- 78 N Walnut Ln
- 206 Glasgow Ln Unit B206
- 155 Hastings Mill Rd
- 2201 Brittany Ct Unit 20
- 508 N Walnut Ln
- 10 Warwick Ct
- 2110 Primrose Ln
- 623 Brian Ave
- 2342 Hamilton Place
- 120 S Staffire Dr
- 121 S Staffire Dr
- 2216 Andover Ct
- 368 Maidstone Ct Unit 15368A
