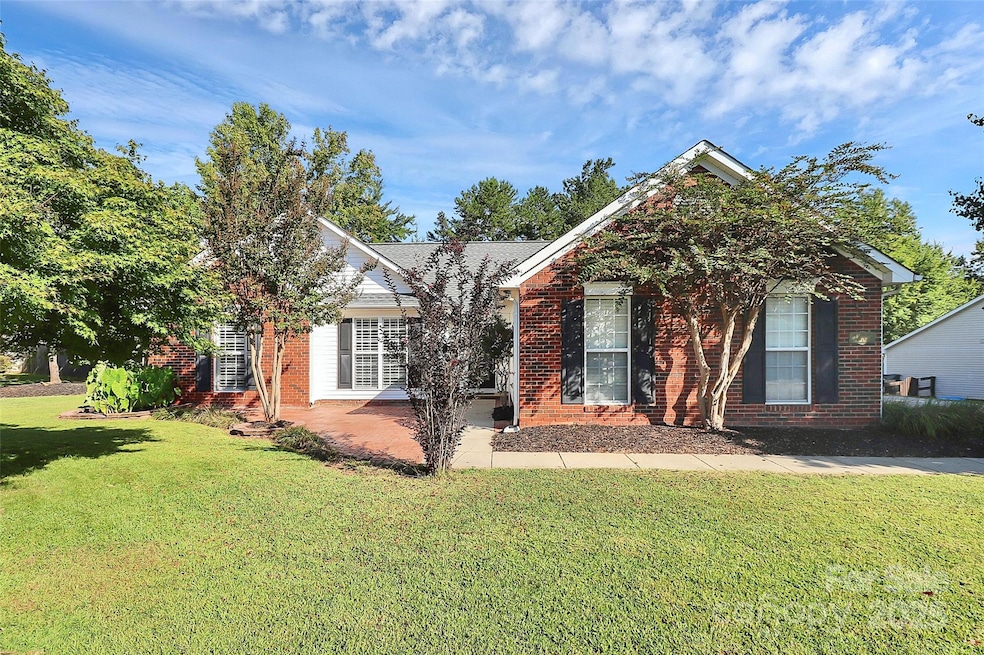2332 Ivy Run Dr Indian Trail, NC 28079
Estimated payment $2,311/month
Highlights
- Breakfast Area or Nook
- Fireplace
- Patio
- Fairview Elementary School Rated A-
- 2 Car Attached Garage
- Laundry closet
About This Home
Welcome to this charming 3-bedroom, 2-bath ranch tucked into a quiet, well established neighborhood. From the moment you arrive you this home welcomes you in with the extended paver entryway - Step inside and you’ll find a bright, comfortable layout. The home offers plenty of space to spread out with a dining room, living room, and kitchen that includes a cozy breakfast nook. The bright sunroom adds even more room to relax—whether you’re starting the day with coffee or winding down in the evening.. Out back, a spacious paver patio and fully fenced yard create a private retreat, ideal for grilling, gatherings, or just soaking up the peaceful setting. The storage building provides extra space for tools, hobbies, or seasonal items.
Listing Agent
NorthGroup Real Estate LLC Brokerage Email: enriquerealty@gmail.com License #280836 Listed on: 09/05/2025

Home Details
Home Type
- Single Family
Est. Annual Taxes
- $1,568
Year Built
- Built in 1999
Lot Details
- Fenced
- Property is zoned AG9
HOA Fees
- $17 Monthly HOA Fees
Parking
- 2 Car Attached Garage
- Driveway
Home Design
- Brick Exterior Construction
- Slab Foundation
- Vinyl Siding
Interior Spaces
- 1,357 Sq Ft Home
- 1-Story Property
- Fireplace
- Laundry closet
Kitchen
- Breakfast Area or Nook
- Electric Range
- Microwave
- Dishwasher
Bedrooms and Bathrooms
- 3 Main Level Bedrooms
- 2 Full Bathrooms
Outdoor Features
- Patio
Schools
- Fairview Elementary School
- Piedmont Middle School
- Piedmont High School
Utilities
- Central Air
- Heating System Uses Natural Gas
- Private Sewer
Community Details
- Greenway Realty Management Association, Phone Number (704) 940-0847
- Oak Grove Subdivision
Listing and Financial Details
- Assessor Parcel Number 07-015-171
Map
Home Values in the Area
Average Home Value in this Area
Tax History
| Year | Tax Paid | Tax Assessment Tax Assessment Total Assessment is a certain percentage of the fair market value that is determined by local assessors to be the total taxable value of land and additions on the property. | Land | Improvement |
|---|---|---|---|---|
| 2024 | $1,568 | $245,300 | $41,800 | $203,500 |
| 2023 | $1,551 | $245,300 | $41,800 | $203,500 |
| 2022 | $1,551 | $245,300 | $41,800 | $203,500 |
| 2021 | $1,551 | $245,300 | $41,800 | $203,500 |
| 2020 | $1,173 | $150,400 | $25,000 | $125,400 |
| 2019 | $1,173 | $150,400 | $25,000 | $125,400 |
| 2018 | $1,173 | $150,400 | $25,000 | $125,400 |
| 2017 | $1,250 | $150,400 | $25,000 | $125,400 |
| 2016 | $1,226 | $150,400 | $25,000 | $125,400 |
| 2015 | $1,245 | $150,400 | $25,000 | $125,400 |
| 2014 | $1,065 | $149,040 | $35,000 | $114,040 |
Property History
| Date | Event | Price | Change | Sq Ft Price |
|---|---|---|---|---|
| 09/05/2025 09/05/25 | For Sale | $399,990 | +58.4% | $295 / Sq Ft |
| 09/18/2020 09/18/20 | Sold | $252,500 | +1.0% | $187 / Sq Ft |
| 08/09/2020 08/09/20 | Pending | -- | -- | -- |
| 08/06/2020 08/06/20 | For Sale | $250,000 | -- | $185 / Sq Ft |
Purchase History
| Date | Type | Sale Price | Title Company |
|---|---|---|---|
| Warranty Deed | $252,500 | First American Mortgage Sln | |
| Warranty Deed | $127,000 | -- |
Mortgage History
| Date | Status | Loan Amount | Loan Type |
|---|---|---|---|
| Open | $200,000 | New Conventional | |
| Previous Owner | $119,000 | Unknown | |
| Previous Owner | $119,000 | No Value Available |
Source: Canopy MLS (Canopy Realtor® Association)
MLS Number: 4299110
APN: 07-015-171
- 1024 Rocking Horse Rd
- 1028 Rocking Horse Rd
- 1068 Mapletree Ln
- 1016 Rocking Horse Rd
- 1040 Rocking Horse Rd
- 1020 Rocking Horse Rd
- 1092 Mapletree Ln
- 1097 Mapletree Ln
- 1073 Mapletree Ln
- 1036 Rocking Horse Rd
- 5516 Gold Crest Dr
- 0 Cunningham Ln
- 7316 Cunningham Ln
- 16116 Deepwood Place
- 7402 Cunningham Ln
- 468 Sunharvest Ln
- 4009 Grace Pointe Dr
- 8105 Indian Trail Fairview Rd
- 5109 Gold Crest Dr
- 5020 Scaleybark Ct
- 2307 Ivy Run Dr
- 2010 Cornflower Ln
- 3010 Early Rise Ave
- 2244 Redwood Dr
- 4008 Chimney Wood Trail
- 2200 Nw Trail
- 4003 Saphire Ln
- 3011 Saphire Ln
- 7904 Red Lantern Rd
- 7009 Gatwick Ln
- 7001 Mountain Top Ct
- 1035 Hawthorne Dr
- 2004 Centerview Dr
- 8002 Tuckaway Ct
- 2001 Enderbury Dr
- 1052 Enderbury Dr
- 6107 Rockwell Dr
- 8201 Hemby Wood Dr
- 6150 Four Wood Dr
- 2010 Blue Stream Ln






