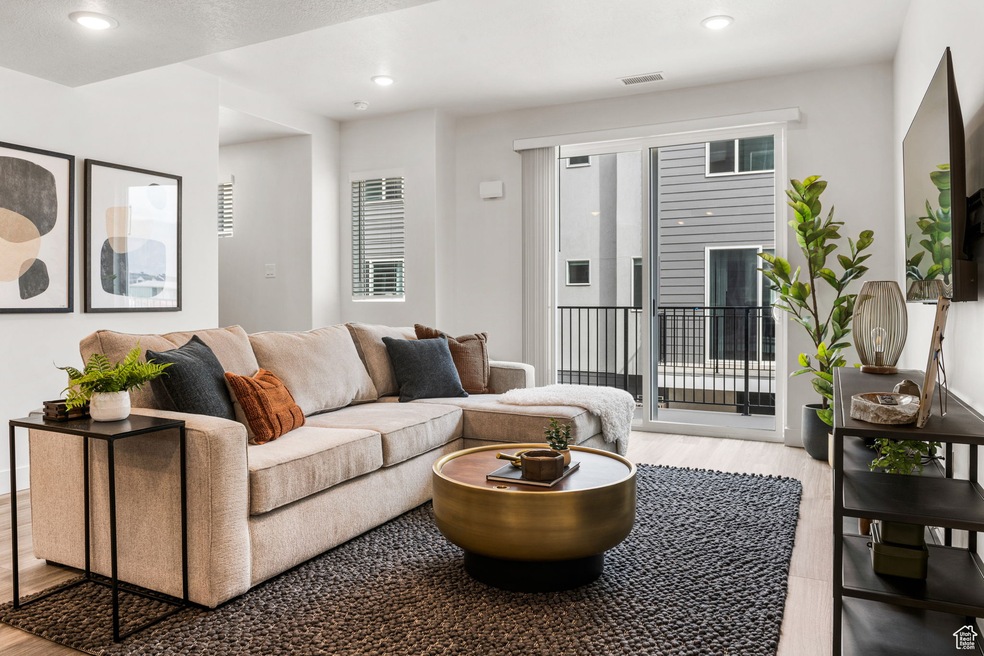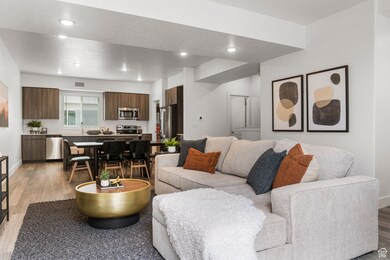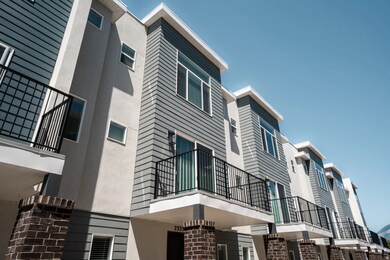2332 Leigh Ln Unit L48 West Haven, UT 84401
Estimated payment $2,278/month
Highlights
- Clubhouse
- Balcony
- Walk-In Closet
- Community Fire Pit
- Double Pane Windows
- Community Playground
About This Home
***FINAL TWO HOMES IN COMMUNITY*** Fully Loaded & SMART! Includes all appliances: refrigerator, washer, dryer, range, microwave, dishwasher, and blinds, plus an excellent two-year warranty! Smart home upgrades feature app-controlled lights, thermostat, video doorbell, wifi keypad, and garage. Enjoy resort-style amenities: clubhouse, gym, fenced dog park, pickleball, playground, and grilling area. Fiber internet is included through the HOA. Oversized garage easily fits a full-sized truck! Come make one of the final comes in West Garden yours today! Square footage figures are provided as a courtesy estimate only and were obtained from county records. Buyer is advised to obtain an independent measurement.
Listing Agent
Bradley Jacobson
Nilson Homes License #11917156 Listed on: 08/14/2025
Co-Listing Agent
Heidi Iverson
Nilson Homes License #6575474
Townhouse Details
Home Type
- Townhome
Est. Annual Taxes
- $1,992
Year Built
- Built in 2022
Lot Details
- 871 Sq Ft Lot
- Landscaped
- Sprinkler System
HOA Fees
- $175 Monthly HOA Fees
Parking
- 2 Car Garage
Home Design
- Brick Exterior Construction
- Membrane Roofing
- Stucco
Interior Spaces
- 1,576 Sq Ft Home
- 3-Story Property
- Double Pane Windows
- Blinds
- Smart Doorbell
- Carpet
- Smart Thermostat
- Electric Dryer Hookup
Kitchen
- Free-Standing Range
- Disposal
Bedrooms and Bathrooms
- 3 Bedrooms
- Walk-In Closet
Outdoor Features
- Balcony
Schools
- Kanesville Elementary School
- Rocky Mt Middle School
Utilities
- Forced Air Heating and Cooling System
- Natural Gas Connected
- Sewer Paid
Listing and Financial Details
- Home warranty included in the sale of the property
- Assessor Parcel Number 08-655-0010
Community Details
Overview
- Association fees include insurance, ground maintenance, sewer, trash, water
- Welch Randall Association
- West Garden Subdivision
Amenities
- Community Fire Pit
- Community Barbecue Grill
- Picnic Area
- Clubhouse
Recreation
- Community Playground
- Snow Removal
Pet Policy
- Pets Allowed
Security
- Fire and Smoke Detector
Map
Home Values in the Area
Average Home Value in this Area
Tax History
| Year | Tax Paid | Tax Assessment Tax Assessment Total Assessment is a certain percentage of the fair market value that is determined by local assessors to be the total taxable value of land and additions on the property. | Land | Improvement |
|---|---|---|---|---|
| 2025 | $1,943 | $349,960 | $85,000 | $264,960 |
| 2024 | $1,858 | $341,000 | $85,000 | $256,000 |
| 2023 | $1,111 | $202,000 | $85,000 | $117,000 |
| 2022 | $831 | $85,000 | $85,000 | $0 |
| 2021 | $367 | $35,000 | $35,000 | $0 |
Property History
| Date | Event | Price | List to Sale | Price per Sq Ft |
|---|---|---|---|---|
| 11/26/2025 11/26/25 | Price Changed | $367,875 | -0.8% | $233 / Sq Ft |
| 09/08/2025 09/08/25 | For Sale | $370,775 | 0.0% | $235 / Sq Ft |
| 08/20/2025 08/20/25 | Pending | -- | -- | -- |
| 08/14/2025 08/14/25 | For Sale | $370,775 | -- | $235 / Sq Ft |
Source: UtahRealEstate.com
MLS Number: 2105297
APN: 08-655-0010
- West Garden Townhome Plan at West Garden
- 2354 Leigh Ln Unit G26-27
- 2373 W Howard St
- 3419 S Erin Ave
- 3286 S 2275 W
- 2448 W Anne Ave
- 2383 W 3225 S
- 2340 W 3225 S
- 3243 S 2400 W
- 2459 W Glover Ln
- 2267 W 3125 S
- 3154 W 3125 S Unit 18
- 3165 W 3125 S Unit 15
- 3153 W 3125 S Unit 17
- 3159 W 3125 S Unit 16
- 3168 W 3125 S Unit 20
- 3171 W 3125 S Unit 14
- 3177 W 3125 S Unit 13
- 2623 W 3375 S
- 3045 S 2275 St W
- 2112 W 3300 S
- 2405 Hinckley Dr
- 2602 W 4050 S
- 2225 W 4350 S
- 4389 S Locomotive Dr
- 3330 W 4000 S
- 4499 S 1930 W
- 4536 S 1900 W Unit 12
- 3024 W 4450 S
- 4539 S 1800 W
- 4621 S W Pk Dr
- 2619 W 4650 S
- 1801 W 4650 S
- 3315 Birch Creek Rd
- 2575 W 4800 S
- 4177 S 1000 W
- 4486 S 3600 W
- 1630 W 2000 S
- 1110 W Shady Brook Ln
- 2160 S 1200 W






