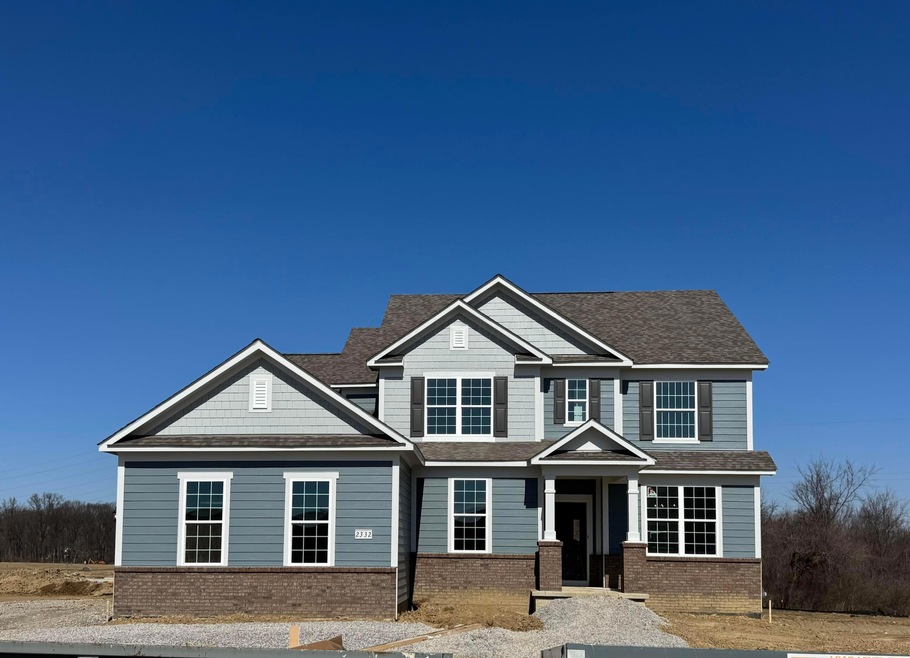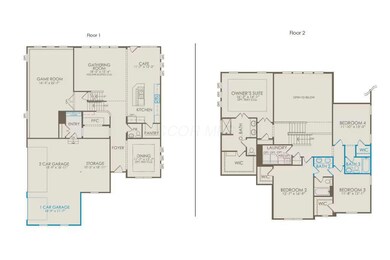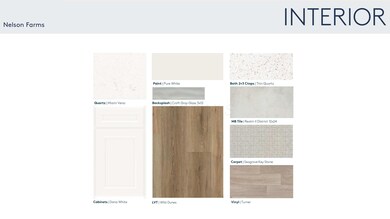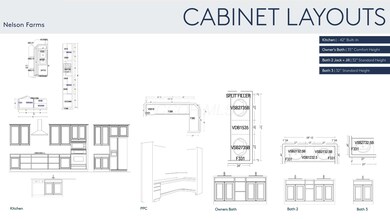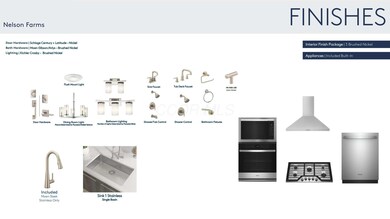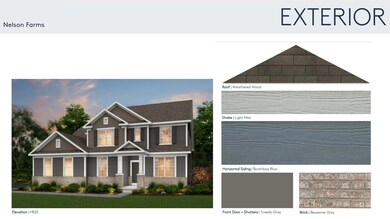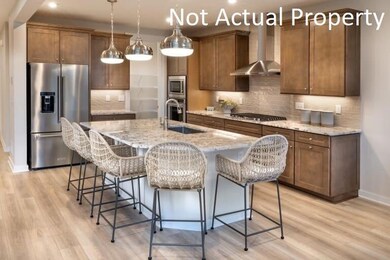
2332 Nelson Ln Unit Lot 6906 Delaware, OH 43015
Liberty-Deleware Co NeighborhoodHighlights
- New Construction
- Great Room
- Ceramic Tile Flooring
- Liberty Tree Elementary School Rated A
- 3 Car Attached Garage
- Forced Air Heating and Cooling System
About This Home
As of March 2025ESTIMATED COMPLETION BY THE END OF MARCH.This is a fantastic new 4 bed 3.5 bath split-lvl home in Nelson Farms.The kitchen has built in SS gas appliances, white cabs, miami vena quartz counters, gray gloss tile backsplash, an island & walk in pantry.The prvt lvl owners suite has a full bath w/a white dbl bowl vanity, miami vena quartz counter, walk-in tile shower & a lrg walk-in closet.The upper floor has 3 beds, 1 prvt full bath, 1 jack n jill bath w/a dbl bowl vanity & a laundry.An eating space, 2 story great room, dining room, powder room & 3 car side load garage w/stg space.Lower level gameroom.Full 9' walkout bsmt w/rough in plumbing.Luxury vinyl tile flooring-main lvl.Brushed nickel finish pkg.Smart home features.Oversized lot.Interior photos are of a model, not the actual property.
Last Agent to Sell the Property
The Realty Firm License #2004003667 Listed on: 01/10/2025
Home Details
Home Type
- Single Family
Est. Annual Taxes
- $3,026
Year Built
- Built in 2025 | New Construction
Lot Details
- 0.65 Acre Lot
HOA Fees
- $107 Monthly HOA Fees
Parking
- 3 Car Attached Garage
- Side or Rear Entrance to Parking
Home Design
- Split Level Home
- Brick Exterior Construction
Interior Spaces
- 3,337 Sq Ft Home
- 5-Story Property
- Insulated Windows
- Great Room
- Laundry on upper level
- Basement
Kitchen
- Gas Range
- Microwave
- Dishwasher
Flooring
- Carpet
- Laminate
- Ceramic Tile
- Vinyl
Bedrooms and Bathrooms
- 4 Bedrooms
Utilities
- Forced Air Heating and Cooling System
- Heating System Uses Gas
Community Details
- Association Phone (877) 405-1089
- Omni HOA
Listing and Financial Details
- Assessor Parcel Number 319-120-08-011-000
Similar Homes in Delaware, OH
Home Values in the Area
Average Home Value in this Area
Property History
| Date | Event | Price | Change | Sq Ft Price |
|---|---|---|---|---|
| 03/31/2025 03/31/25 | Sold | $777,900 | 0.0% | $233 / Sq Ft |
| 01/10/2025 01/10/25 | For Sale | $777,900 | -- | $233 / Sq Ft |
Tax History Compared to Growth
Agents Affiliated with this Home
-
Charlene Fairman

Seller's Agent in 2025
Charlene Fairman
The Realty Firm
(614) 425-7676
84 in this area
1,245 Total Sales
-
Rhiannon Ferrari

Buyer's Agent in 2025
Rhiannon Ferrari
EXP Realty, LLC
(614) 226-1039
6 in this area
226 Total Sales
-
Ryan Moody
R
Buyer Co-Listing Agent in 2025
Ryan Moody
EXP Realty, LLC
(614) 402-2747
1 in this area
14 Total Sales
Map
Source: Columbus and Central Ohio Regional MLS
MLS Number: 225000879
- Allison II Plan at Nelson Farms
- Castleton Plan at Nelson Farms
- Deer Valley Plan at Nelson Farms
- Willwood Plan at Nelson Farms
- Melrose Plan at Nelson Farms
- Woodside Plan at Nelson Farms
- Maple Valley Plan at Nelson Farms
- 2497 Nelson Ln
- 2546 Rangeland Dr Unit Lot 7080
- 2537 Rangeland Dr Unit Lot 7091
- 2883 Beechwood Dr
- 2932 Beechwood Dr
- 3088 Stony Bluff Dr
- 6505 Longview Dr
- 1998 Shale Run Dr
- 3242 Rossmore Cir
- 7041 Limerick Ln Unit 7041
- 2000 Forestview Ln
- 2442 Edgehill Dr
- 1881 Scenic Bluff Ct
