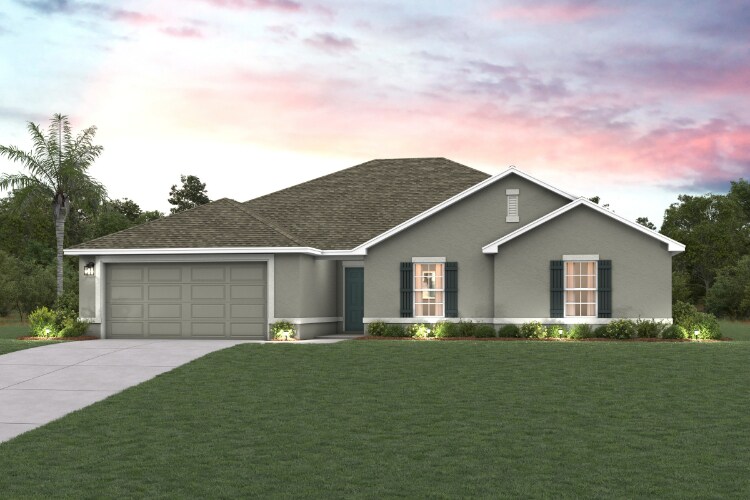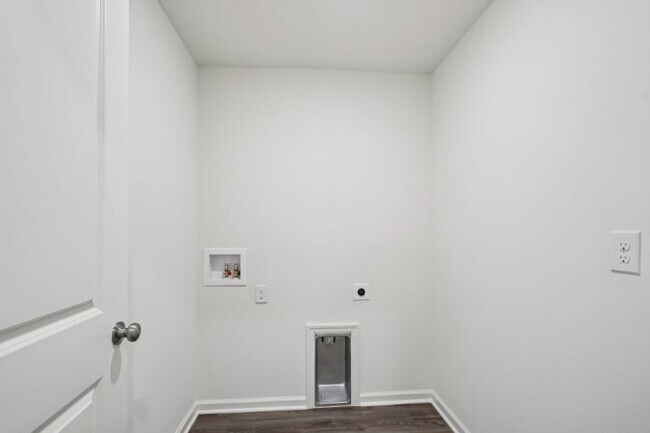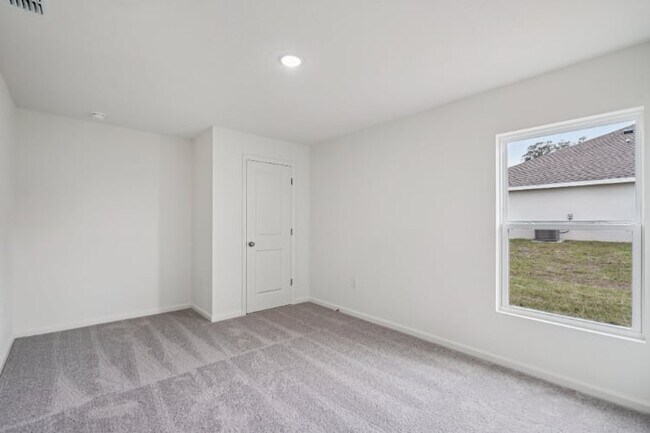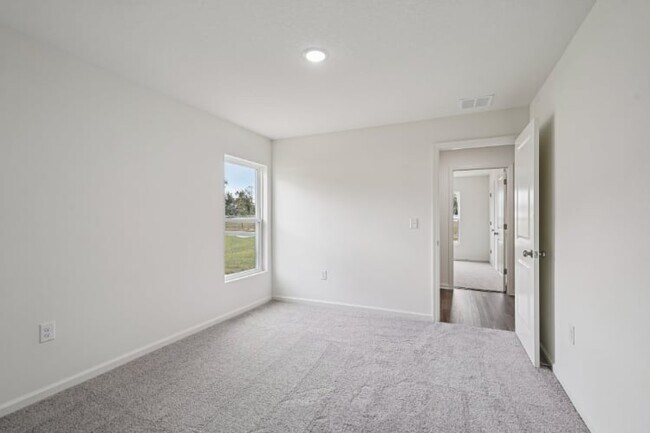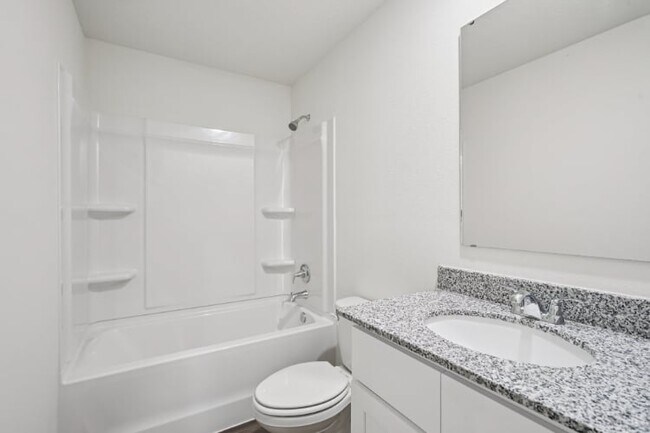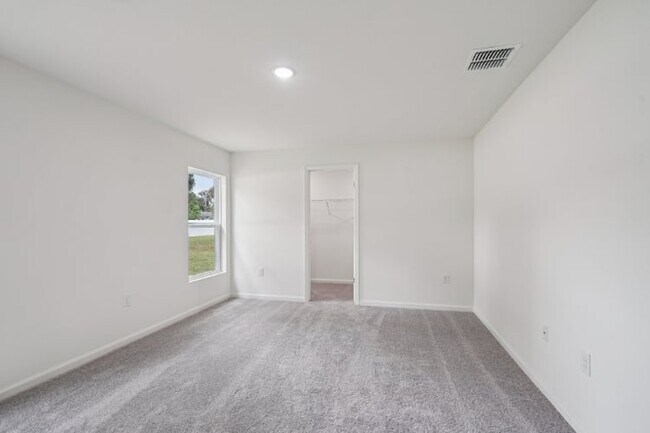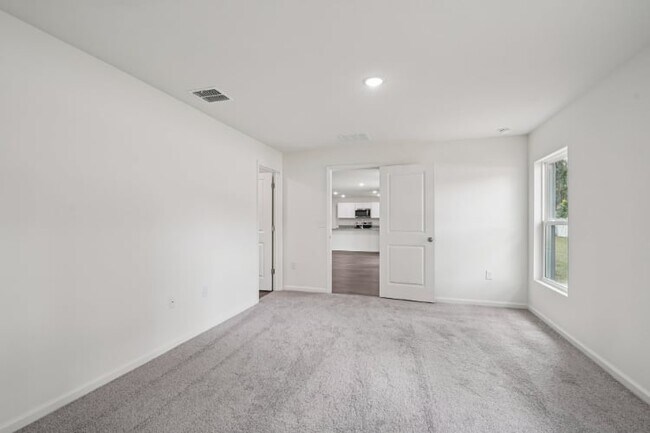Estimated payment starting at $1,902/month
Total Views
261
4
Beds
2
Baths
1,843
Sq Ft
$165
Price per Sq Ft
Highlights
- New Construction
- Primary Bedroom Suite
- Great Room
- Vanguard High School Rated A-
- Modern Architecture
- Quartz Countertops
About This Floor Plan
This home is located at OCALA Plan, Ocala, FL 34475 and is currently priced at $304,990, approximately $165 per square foot. OCALA Plan is a home located in Marion County with nearby schools including Ward-Highlands Elementary School, Howard Middle School, and Vanguard High School.
Builder Incentives
Purple Tag Sale Campaign 2025 - FLN
Nter Now
Sales Office
Hours
| Monday |
10:00 AM - 6:00 PM
|
| Tuesday |
10:00 AM - 6:00 PM
|
| Wednesday |
10:00 AM - 6:00 PM
|
| Thursday |
10:00 AM - 6:00 PM
|
| Friday |
10:00 AM - 6:00 PM
|
| Saturday |
10:00 AM - 6:00 PM
|
| Sunday |
12:00 PM - 6:00 PM
|
Office Address
This address is an offsite sales center.
2210 NW 23rd Loop
Ocala, FL 34475
Home Details
Home Type
- Single Family
Parking
- 2 Car Attached Garage
- Front Facing Garage
Home Design
- New Construction
- Modern Architecture
Interior Spaces
- 1-Story Property
- Great Room
- Open Floorplan
- Dining Area
- Luxury Vinyl Plank Tile Flooring
Kitchen
- Eat-In Kitchen
- Breakfast Bar
- Walk-In Pantry
- Cooktop
- Built-In Range
- Built-In Microwave
- Dishwasher
- Stainless Steel Appliances
- Quartz Countertops
- Disposal
- Kitchen Fixtures
Bedrooms and Bathrooms
- 4 Bedrooms
- Primary Bedroom Suite
- Walk-In Closet
- 2 Full Bathrooms
- Primary bathroom on main floor
- Dual Vanity Sinks in Primary Bathroom
- Bathroom Fixtures
- Bathtub with Shower
- Walk-in Shower
Laundry
- Laundry Room
- Laundry on main level
- Washer and Dryer Hookup
Utilities
- Central Heating and Cooling System
- High Speed Internet
- Cable TV Available
Additional Features
- Covered Patio or Porch
- Lawn
Map
About the Builder
Part of Century Communities—a top US public homebuilder—Century Complete allows clients to purchase a quality new home through an innovative online experience. Plus, streamlined finishes and floor plans mean they get their dream home quicker and at a more affordable price point!
Nearby Homes
- Sable Run
- 2320 NW 23rd Ave
- 27 US NW Old Blichton Rd Ave NW
- 2105 NW 10th (Us Hwy 27) St
- TBD NW 14th St - Lot 5
- TBD NW 14th St - Lot 3
- TBD NW 14th St - Lot 2
- TBD NW 10 St
- 1521 NW 27th Ave
- 1857 NW 16th St
- 346 NW 24th Ave
- 2142-007-011 NW 17th Ave
- 1650 NW 7th St
- 202 NW 21st Ave
- 0 SW 24th Ave Unit MFRTB8435394
- 0 SE 23 Ave Unit MFROM702994
- 0 SW 23 Avenue Rd
- 0 SW 21 Ave Unit MFRTB8430646
- 0 SW 19 Ave Rd Unit F10471986
- 0 NW 9th St

