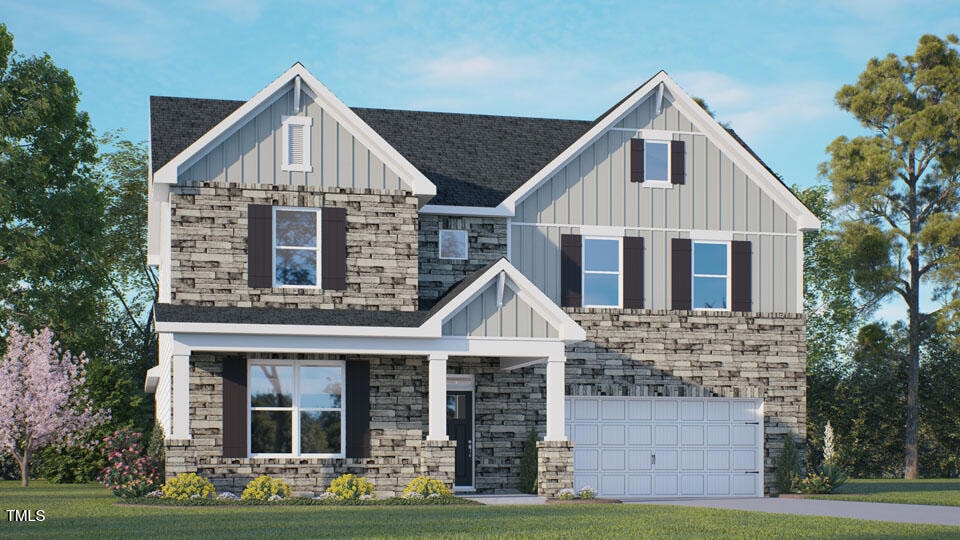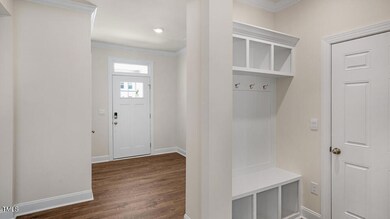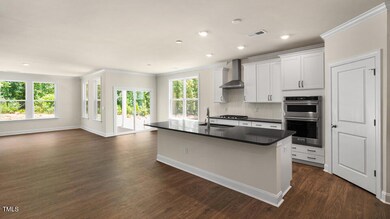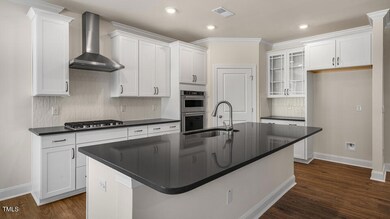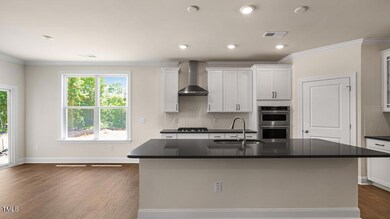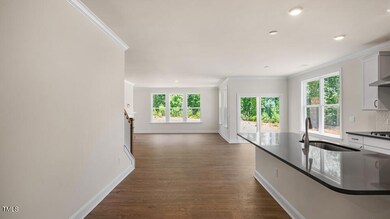2332 Turpentine Dr Apex, NC 27539
Middle Creek NeighborhoodEstimated payment $4,899/month
Highlights
- New Construction
- Open Floorplan
- Main Floor Primary Bedroom
- Oak Grove Elementary Rated A-
- Traditional Architecture
- 1 Fireplace
About This Home
Welcome to 2332 Turpentine Drive at the brand new community The Estates at Horton Park located in Apex, NC!
The Hartwell is one of our brand new two-story floorplans featured at The Estates at Horton Park in Apex, North Carolina. This home showcases 2 modern elevations and boast an impressive level of comfort, luxury, and style, offering 4-5 bedrooms, 3-4 bathrooms, 3,112 sq. ft. of living space, and a 2-car garage.
Upon entering through the front door, the inviting foyer leads you past a bedroom and full bathroom on your left, then into the kitchen that overlooks the large family room. The open-concept kitchen features a corner walk-in pantry, spacious kitchen island, quartz or granite countertops, soft-close shaker-style cabinets with crown molding, and stainless-steel appliances. In the back left corner of the home is the covered back patio perfect for entertaining guests or relaxing after a long day. Directly to the right of the family room is the primary bedroom that sits across from the laundry room. The primary bathroom features a tub and walk-in shower, dual vanity sinks, spacious walk-in closet, and a water closet for ultimate privacy.
On the second floor is where you'll find a loft, two additional bedrooms and a full bathroom. Off the loft is a large storage closet, plus the additional bedrooms feature their own walk-in closet. The loft offers a flexible space that can be used as a media room, playroom, or a fitness area/home gym.
With its thoughtful design, spacious layout, and modern conveniences, the Hartwell is the perfect new home for you at The Estates at Horton Park.
Make the Hartwell your new home at The Estates at Horton Park today! *Photos are for representational purposes only.
Home Details
Home Type
- Single Family
Year Built
- Built in 2025 | New Construction
HOA Fees
- $95 Monthly HOA Fees
Parking
- 2 Car Attached Garage
- Electric Vehicle Home Charger
- Front Facing Garage
- Garage Door Opener
- Private Driveway
- 2 Open Parking Spaces
Home Design
- Home is estimated to be completed on 12/19/25
- Traditional Architecture
- Brick Exterior Construction
- Slab Foundation
- Architectural Shingle Roof
- Vinyl Siding
- Stone
Interior Spaces
- 3,112 Sq Ft Home
- 2-Story Property
- Open Floorplan
- 1 Fireplace
- Blinds
- Family Room
- Carpet
Kitchen
- Built-In Oven
- Gas Oven
- Gas Range
- Microwave
- Dishwasher
- Stainless Steel Appliances
- Kitchen Island
- Quartz Countertops
- Disposal
Bedrooms and Bathrooms
- 5 Bedrooms
- Primary Bedroom on Main
- Walk-In Closet
- 3 Full Bathrooms
- Private Water Closet
- Bathtub with Shower
- Shower Only in Primary Bathroom
- Separate Shower
Laundry
- Laundry Room
- Laundry on main level
- Washer and Electric Dryer Hookup
Home Security
- Smart Lights or Controls
- Smart Locks
- Fire and Smoke Detector
Outdoor Features
- Patio
- Exterior Lighting
Schools
- Oak Grove Elementary School
- Lufkin Road Middle School
- Apex High School
Utilities
- Forced Air Heating and Cooling System
- Heating System Uses Natural Gas
- Vented Exhaust Fan
Community Details
Overview
- Association fees include ground maintenance
- Ppm Association, Phone Number (919) 848-4911
- Built by D.R. Horton
- Horton Park Subdivision, Hartwell Floorplan
Recreation
- Community Pool
- Trails
Map
Home Values in the Area
Average Home Value in this Area
Property History
| Date | Event | Price | List to Sale | Price per Sq Ft |
|---|---|---|---|---|
| 07/21/2025 07/21/25 | Pending | -- | -- | -- |
| 07/21/2025 07/21/25 | For Sale | $766,850 | -- | $246 / Sq Ft |
Source: Doorify MLS
MLS Number: 10110715
- HARTWELL Plan at Horton Park - The Estates
- LAWSON Plan at Horton Park
- MORGAN Plan at Horton Park - The Estates
- Ashley Plan at Horton Park
- DANIEL Plan at Horton Park - The Townes
- HADLEIGH Plan at Horton Park - The Townes
- NORMAN Plan at Horton Park - The Estates
- Gavin Plan at Horton Park
- Edisto Plan at Horton Park
- STELLA Plan at Horton Park
- Cooper Plan at Horton Park - The Estates
- TILLERY Plan at Horton Park - The Estates
- 2304 Turpentine Dr
- 7581 Percussion Dr
- 7593 Percussion Dr
- 7580 Percussion Dr
- 2208 Red Admiral Ct
- 2204 Red Admiral Ct
- 2210 Redpoll Dr
- 2209 Red Admiral Ct
