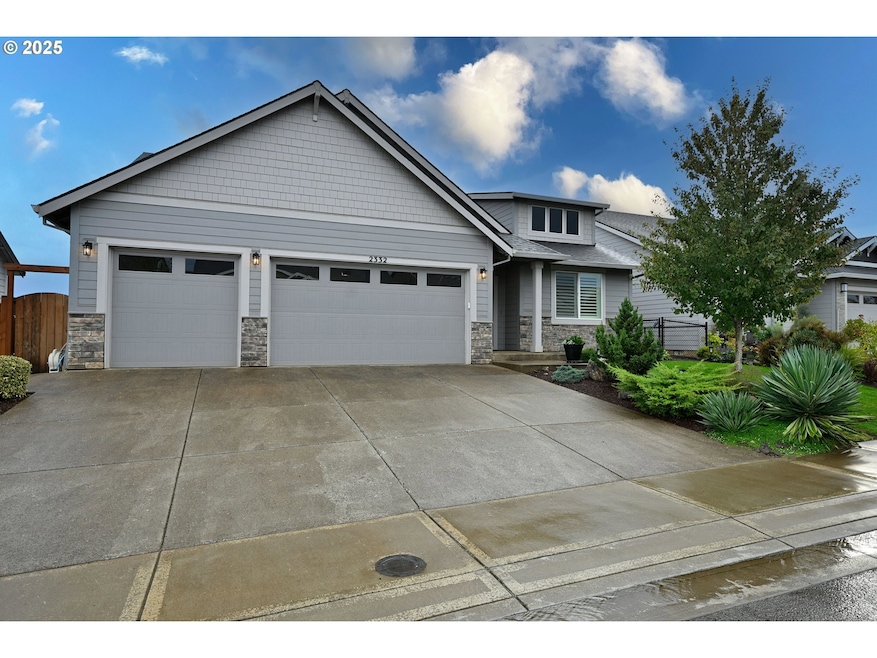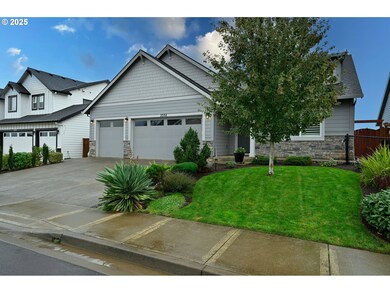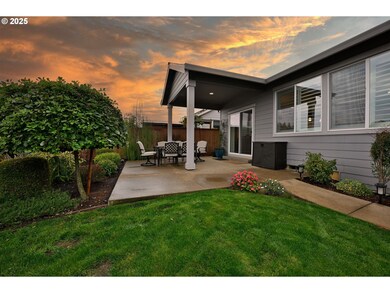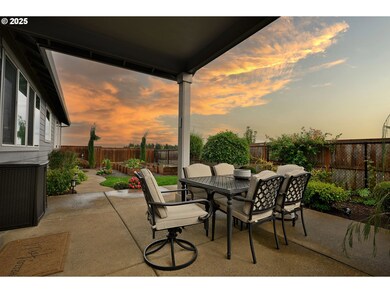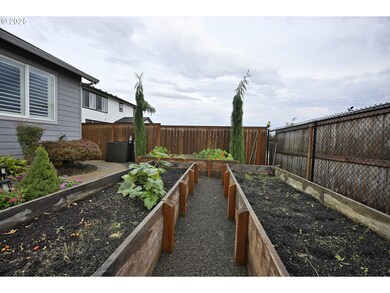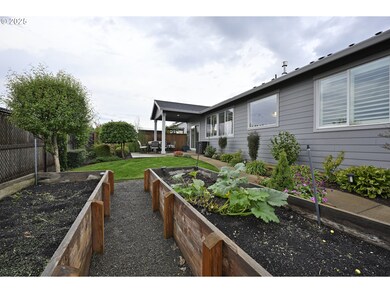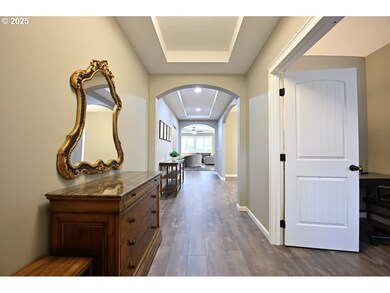2332 Veneta Ave S Salem, OR 97306
Sunnyslope NeighborhoodEstimated payment $4,162/month
Total Views
3,180
4
Beds
2
Baths
2,344
Sq Ft
$292
Price per Sq Ft
Highlights
- Covered Arena
- Contemporary Architecture
- Quartz Countertops
- Mountain View
- High Ceiling
- Private Yard
About This Home
Live beautifully in Tuscany Hills--Ideally located in the highly coveted Sprague School District! This turnkey, 4 bedroom 2 bath home, built in 2020, offers effortless luxury with 9-ft ceilings, open great room w/fireplace, and an elegant primary suite w/soaking tub, tile shower & walk-in closet. Host unforgettable dinners in the gourmet kitchen, then unwind on the peaceful patio surrounded by lush landscaping and raised garden beds. $25K in designer plantation shutters add class and refinement throughout.
Home Details
Home Type
- Single Family
Est. Annual Taxes
- $6,662
Year Built
- Built in 2020
Lot Details
- 6,534 Sq Ft Lot
- Lot Dimensions are 107.39' x 60'
- Fenced
- Level Lot
- Sprinkler System
- Cleared Lot
- Private Yard
- Garden
- Property is zoned RS
Parking
- 3 Car Attached Garage
- Garage Door Opener
- Driveway
- Off-Street Parking
Property Views
- Mountain
- Seasonal
- Territorial
Home Design
- Contemporary Architecture
- Pillar, Post or Pier Foundation
- Stem Wall Foundation
- Composition Roof
- Lap Siding
- Cement Siding
- Concrete Perimeter Foundation
Interior Spaces
- 2,344 Sq Ft Home
- 1-Story Property
- High Ceiling
- Ceiling Fan
- Gas Fireplace
- Double Pane Windows
- Vinyl Clad Windows
- Plantation Shutters
- Family Room
- Living Room
- Dining Room
- Vinyl Flooring
- Crawl Space
Kitchen
- Convection Oven
- Free-Standing Gas Range
- Free-Standing Range
- Range Hood
- Plumbed For Ice Maker
- Stainless Steel Appliances
- Kitchen Island
- Quartz Countertops
- Tile Countertops
- Disposal
Bedrooms and Bathrooms
- 4 Bedrooms
- 2 Full Bathrooms
- Soaking Tub
Laundry
- Laundry Room
- Washer and Dryer
Schools
- Liberty Elementary School
- Crossler Middle School
- Sprague High School
Utilities
- 95% Forced Air Zoned Heating and Cooling System
- Heating System Uses Gas
- Gas Water Heater
- High Speed Internet
Additional Features
- Covered Patio or Porch
- Covered Arena
Community Details
- No Home Owners Association
Listing and Financial Details
- Assessor Parcel Number 357067
Map
Create a Home Valuation Report for This Property
The Home Valuation Report is an in-depth analysis detailing your home's value as well as a comparison with similar homes in the area
Home Values in the Area
Average Home Value in this Area
Tax History
| Year | Tax Paid | Tax Assessment Tax Assessment Total Assessment is a certain percentage of the fair market value that is determined by local assessors to be the total taxable value of land and additions on the property. | Land | Improvement |
|---|---|---|---|---|
| 2025 | $6,181 | $324,250 | -- | -- |
| 2024 | $6,181 | $314,810 | -- | -- |
| 2023 | $5,999 | $305,650 | $0 | $0 |
| 2022 | $5,656 | $296,750 | $0 | $0 |
| 2021 | $5,495 | $288,110 | $0 | $0 |
| 2020 | $1,131 | $59,330 | $0 | $0 |
| 2019 | $1,126 | $57,610 | $0 | $0 |
Source: Public Records
Property History
| Date | Event | Price | List to Sale | Price per Sq Ft | Prior Sale |
|---|---|---|---|---|---|
| 11/05/2025 11/05/25 | Price Changed | $684,900 | -0.7% | $292 / Sq Ft | |
| 10/13/2025 10/13/25 | For Sale | $689,900 | +46.8% | $294 / Sq Ft | |
| 06/18/2020 06/18/20 | Sold | $469,900 | 0.0% | $200 / Sq Ft | View Prior Sale |
| 05/01/2020 05/01/20 | For Sale | $469,900 | -- | $200 / Sq Ft | |
| 04/28/2020 04/28/20 | Pending | -- | -- | -- |
Source: Regional Multiple Listing Service (RMLS)
Purchase History
| Date | Type | Sale Price | Title Company |
|---|---|---|---|
| Warranty Deed | $469,900 | First American |
Source: Public Records
Source: Regional Multiple Listing Service (RMLS)
MLS Number: 563138135
APN: 357067
Nearby Homes
- 5986 Evangelista St S
- 5878 Verona St S
- 5760 Barbaresco St S
- 6252 Evangelista Ave S
- Dayton Plan at Verona Heights
- Seth Plan at Verona Heights
- Darius Plan at Verona Heights
- 2271 Tuscana Ave S
- 5545 Skyline Rd S
- 0 Everett Dr S
- Lot 909 Everett Dr S
- Lot 910 Everett Dr S
- Lot 900 Everett Dr S
- 5585 Mountain Quail Dr S
- 5555 Salinas Ct S
- 5555 Red Leaf Dr S
- 2350 Maplewood Dr S
- 1977 Maplewood Ct S
- 2335 Maplewood Dr S
- 5336 Addison Ct S
- 5715 Red Leaf Dr S
- 2161 Maplewood Dr S
- 1032 Big Mountain Ave S
- 5803 Joynak St S
- 5817 Joynak St S
- 5845 Joynak St S
- 5859 Joynak St S
- 5887 Joynak St S
- 5915 Joynak St S
- 5929 Joynak St S
- 5957 Joynak St S
- 2108-2126 Red Oak Dr S
- 4892 Liberty Rd S
- 4752 Liberty Rd S
- 6609 Devon Ave SE
- 860 Boone Rd SE
- 868 Charles Ave S
- 1194 Barnes Ave SE
- 4614-4698 Sunnyside Rd SE
- 5339 Baxter Ct SE
