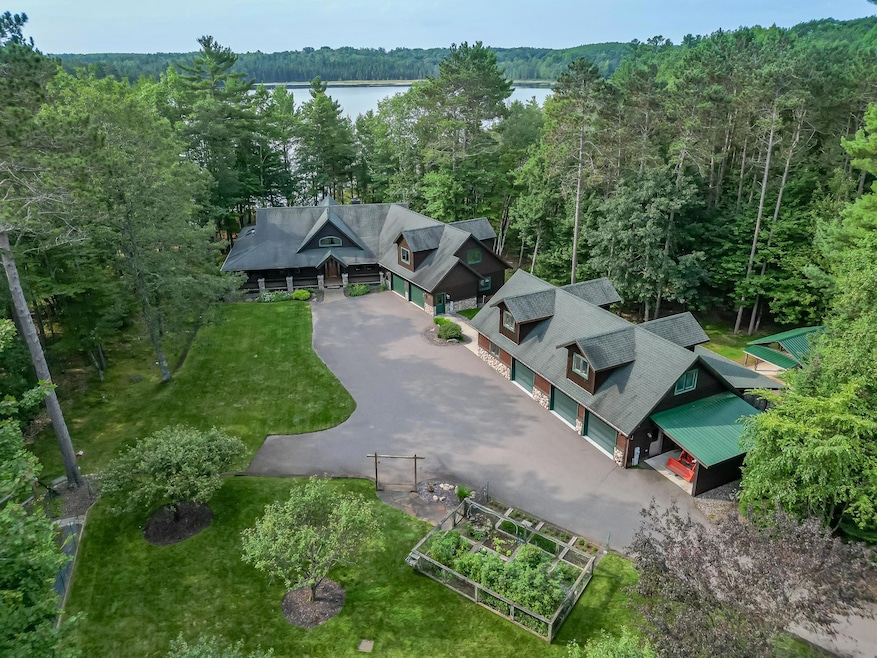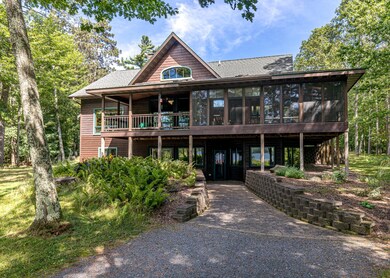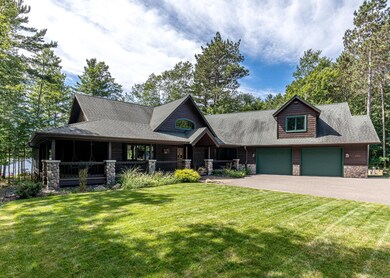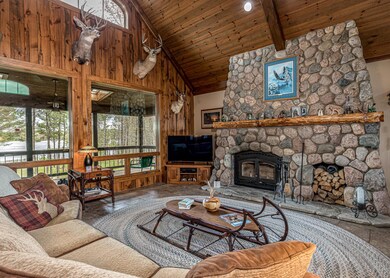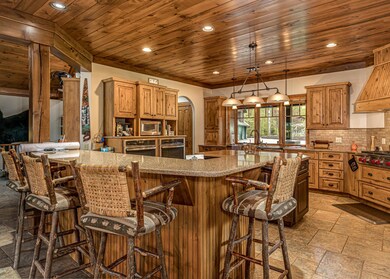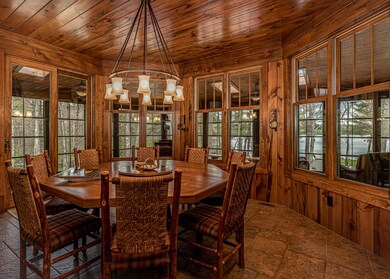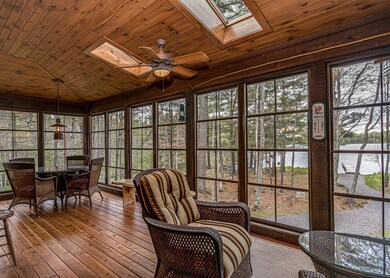
2332 Wildlife Ln Woodruff, WI 54568
Highlights
- Lake Front
- Boat Ramp
- Deck
- Docks
- RV Access or Parking
- Wood Burning Stove
About This Home
As of February 2025Nestled on the north shore of 73 acre Verna Lake, this elegant rustic Northwoods style home is a positively idyllic lakefront custom homestead. 605’ of level lake frontage, as well as 570’ of meandering Verna Creek frontage. This property is impeccably landscaped & manicured, offering everything from blacktop driveway, multiple outbuildings & garages w/ finished upper level to an enclosed/irrigated garden & chicken coop. The main floor features a spacious open concept living area including a professional quality kitchen w/ quartz countertops & knotty alder cabinetry, powder room, laundry room, dining room, great room w/ a fieldstone WB fireplace, lakeside sunroom w/ built-in grilling station, covered deck, main bdrm suite w/ walk-in closet & tile shower. Lower level offers a family room w/ wet bar & lakeside walkout, hot tub room, as well as 2 add’l bdrms & mud room. This home provides impressive privacy & the practicality of only a 15 min drive from town. Visit www.VernaLakeHome.info
Last Agent to Sell the Property
REDMAN REALTY GROUP, LLC License #50761 - 90 Listed on: 09/24/2024
Home Details
Home Type
- Single Family
Est. Annual Taxes
- $6,886
Year Built
- Built in 2008
Lot Details
- 9.21 Acre Lot
- Lot Dimensions are 600x600
- Lake Front
- The property's road front is unimproved
- Property fronts a private road
- Property fronts an easement
- Street terminates at a dead end
- Rural Setting
- South Facing Home
- Dog Run
- Stone Retaining Walls
- Landscaped
- Private Lot
- Secluded Lot
- Level Lot
- Sprinkler System
- Wooded Lot
- Garden
- Zoning described as Forestry
Home Design
- Frame Construction
- Shingle Roof
- Composition Roof
- Metal Roof
- Cedar
- Stone
Interior Spaces
- 1-Story Property
- Wet Bar
- Cathedral Ceiling
- Ceiling Fan
- Wood Burning Stove
- Fireplace Features Blower Fan
- Stone Fireplace
- Water Views
Kitchen
- Double Oven
- Gas Oven
- Indoor Grill
- Gas Range
- Range Hood
- Microwave
- Freezer
- Dishwasher
- Disposal
Flooring
- Wood
- Carpet
- Radiant Floor
- Tile
Bedrooms and Bathrooms
- 4 Bedrooms
- Walk-In Closet
Laundry
- Laundry on main level
- Dryer
- Washer
Finished Basement
- Walk-Out Basement
- Basement Fills Entire Space Under The House
- Interior and Exterior Basement Entry
- Basement Window Egress
Parking
- Garage
- Heated Garage
- Shared Driveway
- RV Access or Parking
Outdoor Features
- Boat Ramp
- Docks
- Stream or River on Lot
- Deck
- Covered Patio or Porch
- Shed
- Outbuilding
Schools
- Arbor Vitae-Woodruff Elementary School
- Lakeland Union High School
Utilities
- Forced Air Zoned Heating and Cooling System
- Heating System Uses Propane
- Underground Utilities
- Drilled Well
- Propane Water Heater
- Water Softener
- Public Septic Tank
Listing and Financial Details
- Assessor Parcel Number 2-191-01
Similar Home in Woodruff, WI
Home Values in the Area
Average Home Value in this Area
Mortgage History
| Date | Status | Loan Amount | Loan Type |
|---|---|---|---|
| Closed | $50,000 | Credit Line Revolving |
Property History
| Date | Event | Price | Change | Sq Ft Price |
|---|---|---|---|---|
| 02/28/2025 02/28/25 | Sold | $1,700,000 | -2.9% | $371 / Sq Ft |
| 12/12/2024 12/12/24 | Pending | -- | -- | -- |
| 09/24/2024 09/24/24 | For Sale | $1,750,000 | -- | $382 / Sq Ft |
Tax History Compared to Growth
Tax History
| Year | Tax Paid | Tax Assessment Tax Assessment Total Assessment is a certain percentage of the fair market value that is determined by local assessors to be the total taxable value of land and additions on the property. | Land | Improvement |
|---|---|---|---|---|
| 2024 | $6,671 | $622,300 | $169,000 | $453,300 |
| 2023 | $6,886 | $622,300 | $169,000 | $453,300 |
| 2022 | $6,034 | $622,300 | $169,000 | $453,300 |
| 2021 | $6,629 | $622,300 | $169,000 | $453,300 |
| 2020 | $6,754 | $622,300 | $169,000 | $453,300 |
| 2019 | $6,568 | $622,300 | $169,000 | $453,300 |
| 2018 | $6,433 | $622,300 | $169,000 | $453,300 |
| 2017 | $6,362 | $622,300 | $169,000 | $453,300 |
| 2016 | $6,664 | $673,500 | $182,000 | $491,500 |
| 2015 | $6,509 | $673,500 | $182,000 | $491,500 |
| 2014 | $6,632 | $673,500 | $182,000 | $491,500 |
| 2013 | $7,140 | $673,500 | $182,000 | $491,500 |
Agents Affiliated with this Home
-
Janel Pagels

Seller's Agent in 2025
Janel Pagels
REDMAN REALTY GROUP, LLC
(715) 525-1008
224 Total Sales
-
Jodi Drost

Buyer's Agent in 2025
Jodi Drost
REDMAN REALTY GROUP, LLC
(920) 299-0912
111 Total Sales
Map
Source: Greater Northwoods MLS
MLS Number: 209165
APN: 2-191-01
- 2385 Robin Rd
- 2401 Pine Acres Rd
- 1992 N Farming Rd
- 11549 Towering Pines Ln
- 1821 Bayer Lake Rd
- Lot 1 Farming Rd N
- 11058 Elk Mound Dr
- 1574 Mary Ln E
- Off Sumach Lake Rd
- 10815 Gehrke Ln
- 1393 Arbor Vitae Ln
- 1338 Arbor Vitae Ln Unit Bethel Dr
- 2839 Stearns Lake Rd
- 1568 Helminski Rd
- 1119 Gross Rd
- 1212 Brandy Lake Rd
- 10610 Pine Arbor Dr Unit 6
- 10591 Pine Arbor Dr Unit 5
- 10595 Pine Arbor Dr Unit 4
- 10597 Pine Arbor Dr Unit 3
