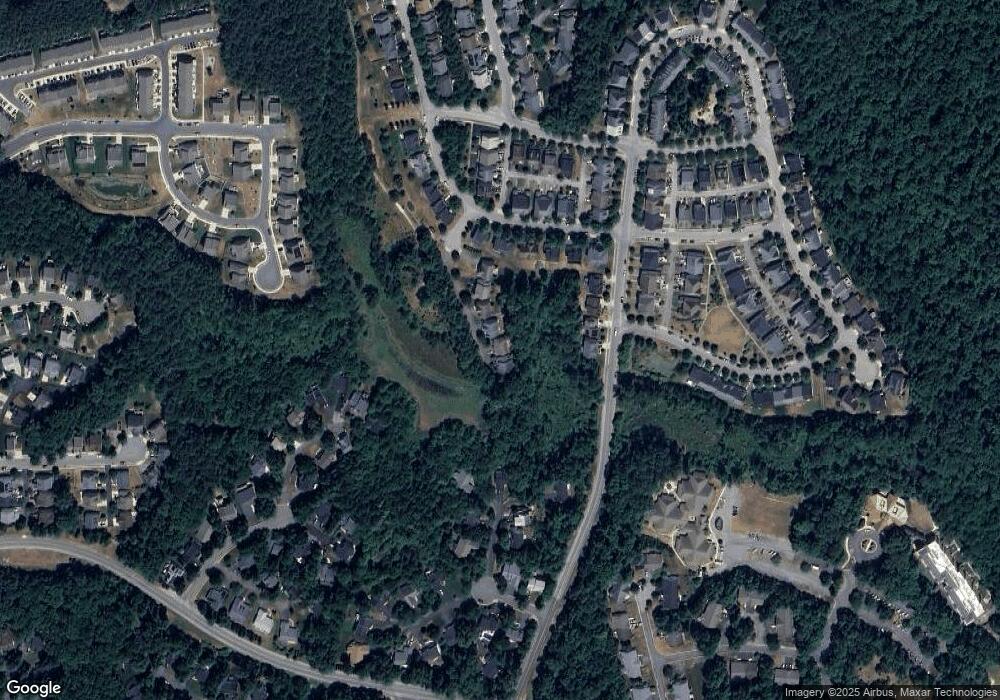23321 Dianthus Way California, MD 20619
Estimated Value: $535,000 - $548,000
5
Beds
4
Baths
2,909
Sq Ft
$186/Sq Ft
Est. Value
About This Home
This home is located at 23321 Dianthus Way, California, MD 20619 and is currently estimated at $539,831, approximately $185 per square foot. 23321 Dianthus Way is a home located in St. Mary's County with nearby schools including Evergreen Elementary School, Esperanza Middle School, and Leonardtown High School.
Ownership History
Date
Name
Owned For
Owner Type
Purchase Details
Closed on
Dec 1, 2008
Sold by
Wildewood Neighborhoods Llc
Bought by
Teich Benjamin and Teich Deborah R
Current Estimated Value
Home Financials for this Owner
Home Financials are based on the most recent Mortgage that was taken out on this home.
Original Mortgage
$291,300
Outstanding Balance
$192,288
Interest Rate
6.11%
Mortgage Type
Unknown
Estimated Equity
$347,543
Purchase Details
Closed on
Nov 20, 2008
Sold by
Wildewood Neighborhoods Llc
Bought by
Teich Benjamin and Teich Deborah R
Home Financials for this Owner
Home Financials are based on the most recent Mortgage that was taken out on this home.
Original Mortgage
$291,300
Outstanding Balance
$192,288
Interest Rate
6.11%
Mortgage Type
Unknown
Estimated Equity
$347,543
Create a Home Valuation Report for This Property
The Home Valuation Report is an in-depth analysis detailing your home's value as well as a comparison with similar homes in the area
Home Values in the Area
Average Home Value in this Area
Purchase History
| Date | Buyer | Sale Price | Title Company |
|---|---|---|---|
| Teich Benjamin | $364,165 | -- | |
| Teich Benjamin | $364,165 | -- |
Source: Public Records
Mortgage History
| Date | Status | Borrower | Loan Amount |
|---|---|---|---|
| Open | Teich Benjamin | $291,300 | |
| Closed | Teich Benjamin | $291,300 |
Source: Public Records
Tax History Compared to Growth
Tax History
| Year | Tax Paid | Tax Assessment Tax Assessment Total Assessment is a certain percentage of the fair market value that is determined by local assessors to be the total taxable value of land and additions on the property. | Land | Improvement |
|---|---|---|---|---|
| 2025 | $3,771 | $373,300 | $0 | $0 |
| 2024 | $3,788 | $348,700 | $0 | $0 |
| 2023 | $3,526 | $324,100 | $102,800 | $221,300 |
| 2022 | $3,475 | $319,500 | $0 | $0 |
| 2021 | $3,424 | $314,900 | $0 | $0 |
| 2020 | $3,374 | $310,300 | $102,800 | $207,500 |
| 2019 | $3,362 | $309,300 | $0 | $0 |
| 2018 | $3,349 | $308,300 | $0 | $0 |
| 2017 | $3,301 | $307,300 | $0 | $0 |
| 2016 | -- | $306,367 | $0 | $0 |
| 2015 | $3,871 | $305,433 | $0 | $0 |
| 2014 | $3,871 | $304,500 | $0 | $0 |
Source: Public Records
Map
Nearby Homes
- 23317 Hyacinth Ln
- 23324 Hyacinth Ln
- 43913 Eucalyptus Way
- 44059 Fieldstone Way
- 23175 Whistlewood Ln
- 44123 Plowmans Ln Unit B
- 23320 Calla Way
- Nassau Cove Plan at Wildewood Village 55+ - Villas 55+
- Barbados Isle Plan at Wildewood Village 55+ - Villas 55+
- 44140 Outrigger Way
- 44087 Granite Way
- 23165 Heatherwood Ln
- 23015 Wedgewood Ln
- 23272 Hickory Hollow Ln
- 23139 Primrose Way
- 44183 Goldenzelle Way
- 43689 Great Laurel Way
- 43998 Swift Fox Dr
- 23525 Lilliflora Dr
- 23155 Pine Bark Ln
- 23327 Dianthus Way
- 23317 Dianthus Way
- 23333 Dianthus Way
- 23343 Dianthus Way
- 23351 Dianthus Way
- 23323 Dahlia Dr
- 23329 Dahlia Dr
- 43963 Camellia Dr
- 23337 Dahlia Dr
- 43969 Camellia Dr
- 43955 Camellia Dr
- 23343 Dahlia Dr
- 43953 Camellia Dr
- 43977 Camellia Dr
- 43983 Camellia Dr
- 23280 Willow Creek Ln
- 23277 Willow Creek Ln
- 23302 Misty Pond Ln
- 43945 Camellia Dr
- 43963 Peony Place
