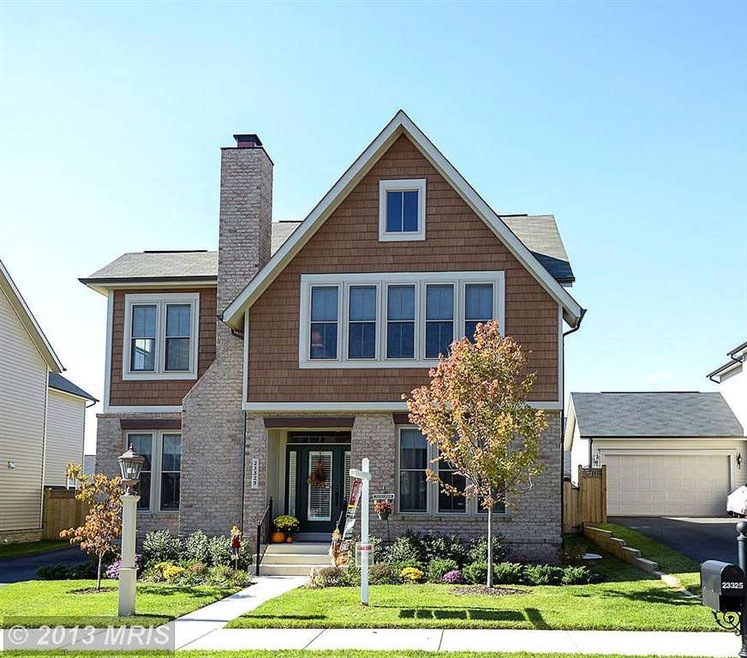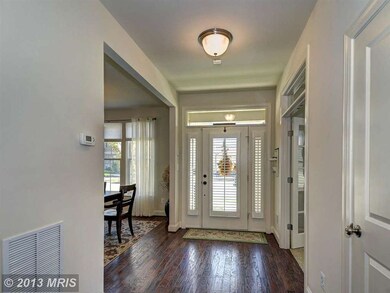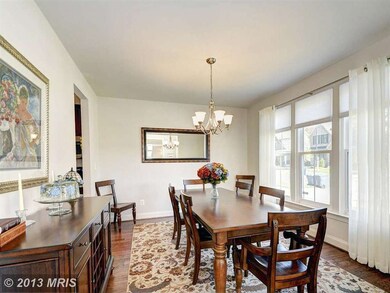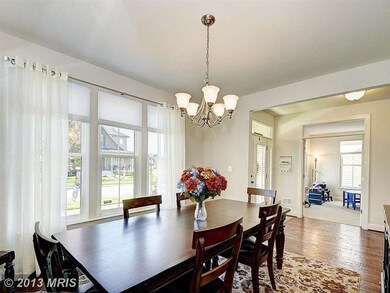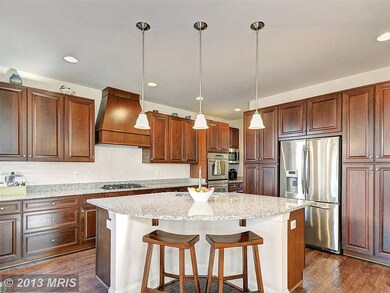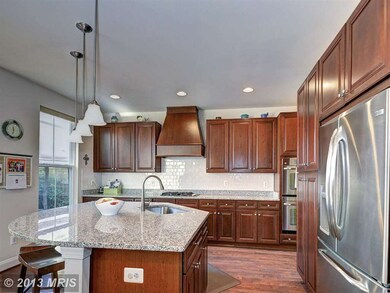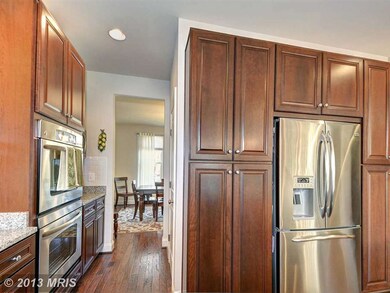
23325 April Mist Place Ashburn, VA 20148
Highlights
- Gourmet Kitchen
- Open Floorplan
- Wood Flooring
- Madison's Trust Elementary Rated A
- Craftsman Architecture
- 3-minute walk to Morning Walk Park
About This Home
As of June 20251 yr young Rosemoor model w/ 2d floor bumpout. Fabulous upgrades incl. deluxe master bath, beautiful gourmet kitchen, unique distressed hdwd floors on main lvl & great loft upstairs. Lovely brick patio! Open/airy floor plan flooded w/ natural light & has great flow for entertaining & daily life. Main lvl den w/ french doors & transom window. Close to Brambleton Town Ctr & 267. Open Sun. 11/3: 1-4
Last Buyer's Agent
Bonnie Selker
Living Realty, LLC
Home Details
Home Type
- Single Family
Est. Annual Taxes
- $2,211
Year Built
- Built in 2012
Lot Details
- 6,534 Sq Ft Lot
- Property is in very good condition
HOA Fees
- $170 Monthly HOA Fees
Parking
- 2 Car Attached Garage
Home Design
- Craftsman Architecture
- Brick Exterior Construction
Interior Spaces
- Property has 3 Levels
- Open Floorplan
- Crown Molding
- Ceiling Fan
- Gas Fireplace
- Window Treatments
- Dining Area
- Wood Flooring
Kitchen
- Gourmet Kitchen
- Breakfast Area or Nook
- Double Oven
- Stove
- Cooktop with Range Hood
- Microwave
- Ice Maker
- Dishwasher
- Kitchen Island
- Upgraded Countertops
- Disposal
Bedrooms and Bathrooms
- 3 Bedrooms
- En-Suite Bathroom
- 3.5 Bathrooms
Laundry
- Dryer
- Washer
Partially Finished Basement
- Walk-Up Access
- Exterior Basement Entry
Eco-Friendly Details
- Energy-Efficient Appliances
Utilities
- Forced Air Heating and Cooling System
- Natural Gas Water Heater
Community Details
- Built by MILLER AND SMITH
- Rosemoor
Listing and Financial Details
- Tax Lot 2482
- Assessor Parcel Number 201300408000
Ownership History
Purchase Details
Home Financials for this Owner
Home Financials are based on the most recent Mortgage that was taken out on this home.Purchase Details
Home Financials for this Owner
Home Financials are based on the most recent Mortgage that was taken out on this home.Purchase Details
Home Financials for this Owner
Home Financials are based on the most recent Mortgage that was taken out on this home.Purchase Details
Home Financials for this Owner
Home Financials are based on the most recent Mortgage that was taken out on this home.Similar Homes in Ashburn, VA
Home Values in the Area
Average Home Value in this Area
Purchase History
| Date | Type | Sale Price | Title Company |
|---|---|---|---|
| Deed | $1,150,000 | Universal Title | |
| Warranty Deed | $670,000 | Attorney | |
| Warranty Deed | $639,500 | -- | |
| Special Warranty Deed | $599,970 | -- |
Mortgage History
| Date | Status | Loan Amount | Loan Type |
|---|---|---|---|
| Open | $920,000 | New Conventional | |
| Previous Owner | $495,000 | New Conventional | |
| Previous Owner | $511,600 | New Conventional | |
| Previous Owner | $62,976 | Credit Line Revolving | |
| Previous Owner | $417,000 | New Conventional |
Property History
| Date | Event | Price | Change | Sq Ft Price |
|---|---|---|---|---|
| 06/20/2025 06/20/25 | Sold | $1,150,000 | +0.4% | $290 / Sq Ft |
| 05/13/2025 05/13/25 | Price Changed | $1,144,900 | -2.1% | $289 / Sq Ft |
| 05/08/2025 05/08/25 | For Sale | $1,170,000 | +74.6% | $295 / Sq Ft |
| 05/23/2017 05/23/17 | Sold | $670,000 | +0.1% | $176 / Sq Ft |
| 04/16/2017 04/16/17 | Pending | -- | -- | -- |
| 04/13/2017 04/13/17 | For Sale | $669,000 | +4.6% | $176 / Sq Ft |
| 12/18/2013 12/18/13 | Sold | $639,500 | -1.5% | $154 / Sq Ft |
| 11/07/2013 11/07/13 | Pending | -- | -- | -- |
| 10/27/2013 10/27/13 | For Sale | $649,000 | +8.2% | $156 / Sq Ft |
| 07/20/2012 07/20/12 | Sold | $599,970 | 0.0% | -- |
| 07/20/2012 07/20/12 | Sold | $599,970 | -- | -- |
Tax History Compared to Growth
Tax History
| Year | Tax Paid | Tax Assessment Tax Assessment Total Assessment is a certain percentage of the fair market value that is determined by local assessors to be the total taxable value of land and additions on the property. | Land | Improvement |
|---|---|---|---|---|
| 2024 | $8,500 | $982,700 | $307,000 | $675,700 |
| 2023 | $8,495 | $970,850 | $307,000 | $663,850 |
| 2022 | $7,724 | $867,820 | $267,000 | $600,820 |
| 2021 | $7,325 | $747,410 | $242,000 | $505,410 |
| 2020 | $7,174 | $693,140 | $222,000 | $471,140 |
| 2019 | $7,052 | $674,850 | $222,000 | $452,850 |
| 2018 | $6,959 | $641,380 | $197,000 | $444,380 |
| 2017 | $7,263 | $645,590 | $197,000 | $448,590 |
| 2016 | $6,881 | $600,950 | $0 | $0 |
| 2015 | $6,977 | $417,690 | $0 | $417,690 |
| 2014 | $6,876 | $418,290 | $0 | $418,290 |
Agents Affiliated with this Home
-
P
Seller's Agent in 2025
Patricia Ammann
Redfin Corporation
-
K
Buyer's Agent in 2025
Kaitlyn Falstad
KW Metro Center
-
J
Buyer Co-Listing Agent in 2025
Jeff Osborne
KW Metro Center
-
B
Seller's Agent in 2017
Bonnie Selker
Living Realty, LLC
-
E
Buyer's Agent in 2017
Emma Smith-Montgomery
Samson Properties
-
L
Seller's Agent in 2013
Laura Biederman
Real Living at Home
Map
Source: Bright MLS
MLS Number: 1003753730
APN: 201-30-0408
- 23393 Epperson Square
- 42265 Hampton Woods Terrace
- 23256 April Mist Place
- 23420 Somerset Crossing Place
- 42289 Porter Ridge Terrace
- 23162 Horseshoe Trail Square
- 23156 Horseshoe Trail Square
- 23112 Brooksbank Square
- 23554 Christina Ridge Square
- 23294 Evening Primrose Square
- 23109 Cottonwillow Square
- 42108 Autumn Rain Cir
- 42473 Tourmaline Ln
- 42350 Stonemont Cir
- 42587 Good Hope Ln
- 23081 Copper Tree Terrace
- 23079 Copper Tree Terrace
- 23062 Soaring Heights Terrace
- 22996 Olympia Dr
- 42578 Dreamweaver Dr
