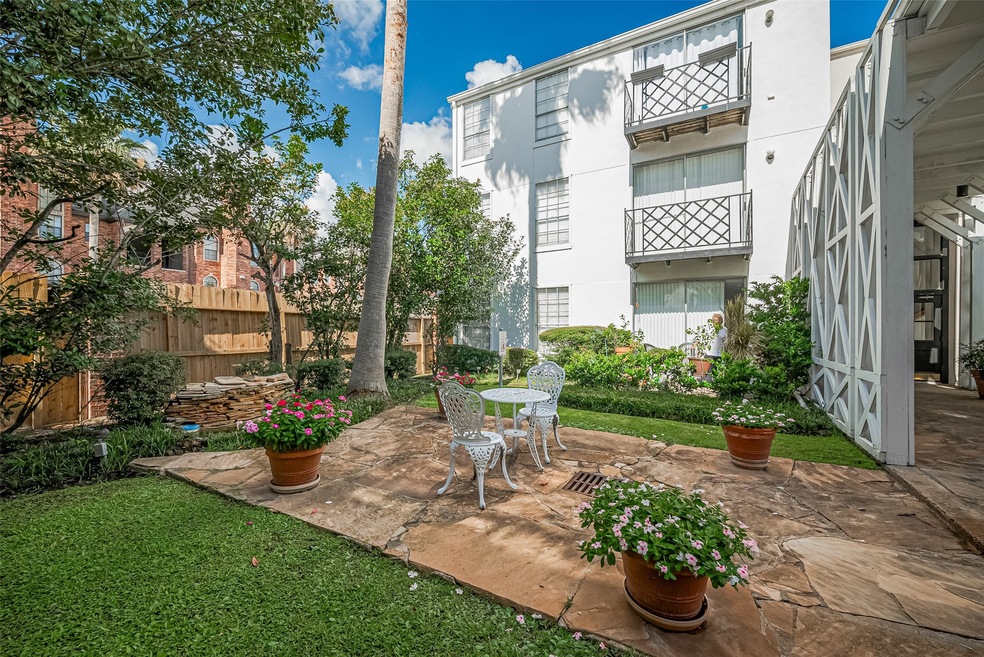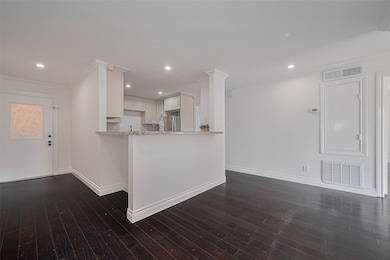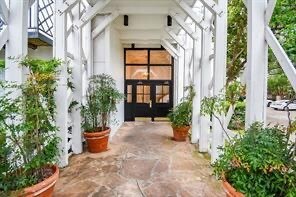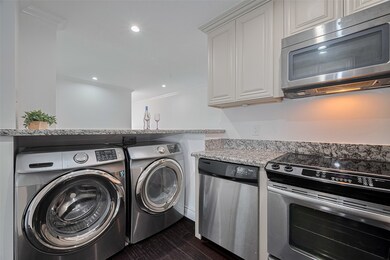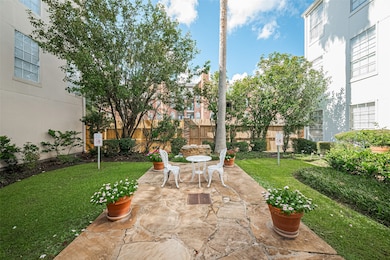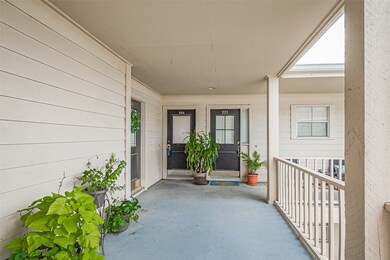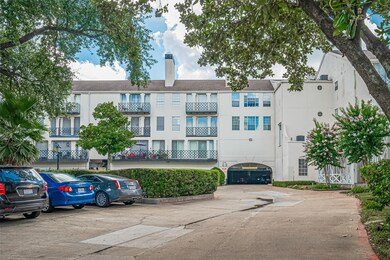2333 Bering Dr Unit 334 Houston, TX 77057
Uptown-Galleria District NeighborhoodEstimated payment $1,619/month
Highlights
- Gated Community
- Views to the East
- Wood Flooring
- 77,144 Sq Ft lot
- Traditional Architecture
- Hollywood Bathroom
About This Home
Beautifully remodeled top floor corner condo with treetop views located in uptown gated community. Take the stairs straight up to unit or elevator too. Freshly painted June '25 with dark gleaming hardwoods, high baseboards and crown molding throughout. Kitchen has granite counters & SS appliances with large island perfect for tall bar stools. Full size front loading w/d in kitchen. Cozy living room with eastern exposure, has sliding glass door overlooking small balcony and fireplace. Large primary bedroom with ensuite, hollywood bath. Perfect room off kitchen could be used as study or small guest room. Unit has one reserved parking space in garage. Amenities include a private pool and large, shared storage room. Plenty of guest parking along the fence. Minutes from abundant restaurants and shopping. Front driveway gate, building door codes too for protected entry.
Listing Agent
Berkshire Hathaway HomeServices Premier Properties License #0475194 Listed on: 06/27/2025

Property Details
Home Type
- Condominium
Est. Annual Taxes
- $3,595
Year Built
- Built in 1983
HOA Fees
- $450 Monthly HOA Fees
Home Design
- Traditional Architecture
- Slab Foundation
- Composition Roof
- Stucco
Interior Spaces
- 1,090 Sq Ft Home
- 1-Story Property
- Crown Molding
- Ceiling Fan
- Wood Burning Fireplace
- Window Treatments
- Entrance Foyer
- Family Room
- Living Room
- Combination Kitchen and Dining Room
- Home Office
- Utility Room
- Wood Flooring
- Views to the East
- Security Gate
Kitchen
- Electric Oven
- Electric Cooktop
- Microwave
- Dishwasher
- Kitchen Island
- Granite Countertops
- Disposal
Bedrooms and Bathrooms
- 2 Bedrooms
- Single Vanity
- Bathtub with Shower
- Hollywood Bathroom
Laundry
- Laundry in Utility Room
- Dryer
Parking
- Attached Garage
- Garage Door Opener
- Electric Gate
- Additional Parking
- Assigned Parking
Accessible Home Design
- Accessible Washer and Dryer
- Accessible Electrical and Environmental Controls
Eco-Friendly Details
- Energy-Efficient HVAC
- Energy-Efficient Insulation
- Energy-Efficient Thermostat
Schools
- Briargrove Elementary School
- Tanglewood Middle School
- Wisdom High School
Utilities
- Central Heating and Cooling System
- Programmable Thermostat
Additional Features
- Balcony
- West Facing Home
Community Details
Overview
- Association fees include common areas, insurance, maintenance structure, recreation facilities, sewer, trash, water
- Rise Management Association
- Park Regency Condo Subdivision
Recreation
- Community Pool
Pet Policy
- The building has rules on how big a pet can be within a unit
Security
- Gated Community
- Fire and Smoke Detector
Map
Home Values in the Area
Average Home Value in this Area
Tax History
| Year | Tax Paid | Tax Assessment Tax Assessment Total Assessment is a certain percentage of the fair market value that is determined by local assessors to be the total taxable value of land and additions on the property. | Land | Improvement |
|---|---|---|---|---|
| 2025 | $3,595 | $155,093 | $29,468 | $125,625 |
| 2024 | $3,595 | $171,796 | $32,641 | $139,155 |
| 2023 | $3,595 | $146,524 | $27,840 | $118,684 |
| 2022 | $3,226 | $146,524 | $27,840 | $118,684 |
| 2021 | $3,345 | $143,533 | $27,271 | $116,262 |
| 2020 | $3,476 | $143,533 | $27,271 | $116,262 |
| 2019 | $3,685 | $145,644 | $27,672 | $117,972 |
| 2018 | $3,811 | $150,587 | $28,612 | $121,975 |
| 2017 | $3,808 | $150,587 | $28,612 | $121,975 |
| 2016 | $3,808 | $150,587 | $28,612 | $121,975 |
| 2015 | $3,069 | $140,241 | $26,646 | $113,595 |
| 2014 | $3,069 | $119,398 | $22,686 | $96,712 |
Property History
| Date | Event | Price | List to Sale | Price per Sq Ft | Prior Sale |
|---|---|---|---|---|---|
| 11/04/2025 11/04/25 | Price Changed | $164,500 | -2.9% | $151 / Sq Ft | |
| 08/27/2025 08/27/25 | Price Changed | $169,500 | -3.1% | $156 / Sq Ft | |
| 07/16/2025 07/16/25 | Price Changed | $174,900 | -2.3% | $160 / Sq Ft | |
| 06/27/2025 06/27/25 | For Sale | $179,000 | +8.6% | $164 / Sq Ft | |
| 07/24/2017 07/24/17 | Sold | -- | -- | -- | View Prior Sale |
| 06/24/2017 06/24/17 | Pending | -- | -- | -- | |
| 06/08/2017 06/08/17 | For Sale | $164,900 | -- | $172 / Sq Ft |
Purchase History
| Date | Type | Sale Price | Title Company |
|---|---|---|---|
| Warranty Deed | -- | Texas American Title Co | |
| Interfamily Deed Transfer | -- | Texas American Title Co | |
| Warranty Deed | -- | Texas American Title Co | |
| Warranty Deed | -- | None Available | |
| Warranty Deed | -- | None Available | |
| Interfamily Deed Transfer | -- | None Available | |
| Interfamily Deed Transfer | -- | None Available | |
| Interfamily Deed Transfer | -- | None Available |
Mortgage History
| Date | Status | Loan Amount | Loan Type |
|---|---|---|---|
| Open | $144,000 | New Conventional |
Source: Houston Association of REALTORS®
MLS Number: 10374034
APN: 1152580020045
- 2333 Bering Dr Unit 311
- 2333 Bering Dr Unit 126
- 2333 Bering Dr Unit 123
- 2220 Bering Dr Unit 11
- 2220 Bering Dr Unit 34
- 2250 Bering Dr Unit 68
- 2350 Bering Dr Unit 94
- 5667 Piping Rock Ln
- 2409 Bering Dr Unit 24
- 1904 Chimney Rock Rd
- 1881 Bering Dr Unit 82
- 1881 Bering Dr Unit 54
- 5658 Del Monte Dr
- 2125 Augusta Dr Unit 74
- 2125 Augusta Dr Unit 9
- 2125 Augusta Dr Unit 1
- 2125 Augusta Dr Unit 63
- 2503 Bering Dr Unit 7
- 1902 Chimney Rock Rd
- 2444 Bering Dr Unit 2444
- 2333 Bering Dr Unit 311
- 2333 Bering Dr Unit 226
- 2345 Bering Dr
- 2001 Bering Dr Unit 8
- 2100 Bering Dr
- 1911 Bering Dr Unit 34
- 2350 Bering Dr Unit 83
- 2350 Bering Dr Unit 105
- 2250 Bering Dr Unit 98
- 2350 Bering Dr Unit 81
- 2350 Bering Dr Unit 131
- 2250 Bering Dr Unit 22
- 2350 Bering Dr Unit 111
- 2350 Bering Dr Unit 116
- 2380 Bering Dr
- 1881 Bering Dr Unit 25
- 1881 Bering Dr Unit 39
- 1902 Chimney Rock Rd
- 2438 Bering Dr Unit 2438
- 5666 Overbrook Ln
