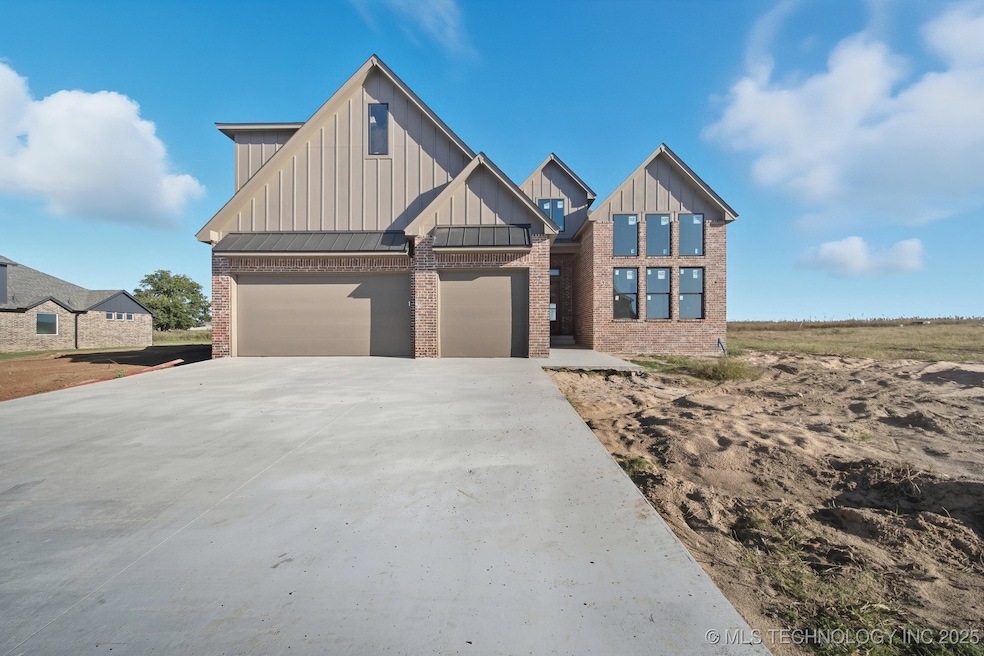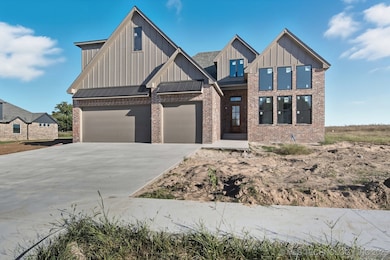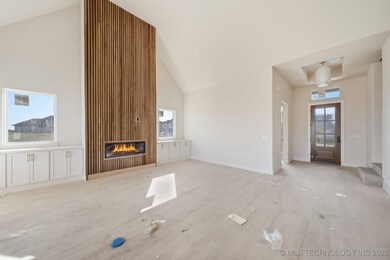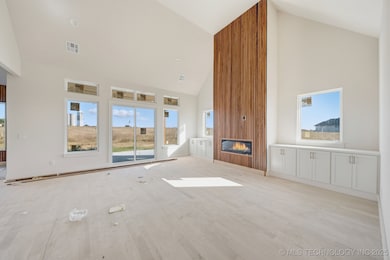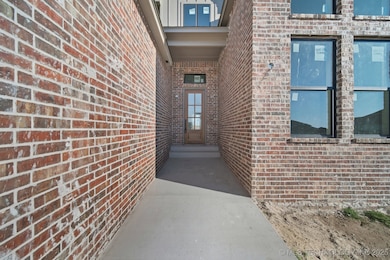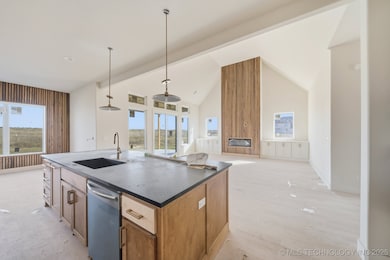Estimated payment $3,659/month
Highlights
- Contemporary Architecture
- Vaulted Ceiling
- Attic
- Bixby Middle School Rated A-
- Wood Flooring
- Granite Countertops
About This Home
30 +/- Days Until Completion! Welcome to this two-story masterpiece by Vision Homes. Combining timeless craftsmanship with modern design, this 4-bedroom, 3.5-bathroom home offers the perfect blend of sophistication, comfort, and functionality. Step inside and be greeted by gorgeous hardwood floors, designer light fixtures, and custom cabinetry that showcase the meticulous attention to detail found throughout the home. The open-concept living area flows effortlessly from the elegant kitchen—complete with granite and quartz countertops, a spacious pantry, and premium finishes—into the inviting family room, ideal for both entertaining and everyday living. Upstairs, a large game room provides flexible space for family fun, movie nights, or a private retreat. The spacious primary bedroom is thoughtfully designed to offer comfort and style, while the primary suite serves as a true sanctuary with a luxurious primary bathroom featuring a walk-in shower and tub—a perfect escape for relaxation and renewal. In addition to the primary suite downstairs, there is an additional secondary bedroom with a private ensuite! Upstairs, the secondary bedrooms offer walk-in closets and access to the large game room and flex space that could be used as an office. Step outside to enjoy the covered patio overlooking a peaceful field, creating a seamless indoor-outdoor experience perfect for gatherings year-round. The home’s brick exterior exudes curb appeal, while the 3-car garage offers ample space and storage. A tankless hot water heater and abundant natural light throughout add to the home’s efficiency and livability. Every element of this residence reflects Vision Homes’ commitment to excellence, where luxury meets functionality in a space designed to inspire and delight. Do not wait to schedule your tour!
Home Details
Home Type
- Single Family
Year Built
- Built in 2025
Lot Details
- 8,450 Sq Ft Lot
- South Facing Home
- Landscaped
- Sprinkler System
HOA Fees
- $54 Monthly HOA Fees
Parking
- 3 Car Attached Garage
- Parking Storage or Cabinetry
- Driveway
Home Design
- Contemporary Architecture
- Brick Exterior Construction
- Slab Foundation
- Wood Frame Construction
- Fiberglass Roof
- Wood Siding
- Asphalt
Interior Spaces
- 3,182 Sq Ft Home
- 2-Story Property
- Vaulted Ceiling
- Ceiling Fan
- Gas Log Fireplace
- Vinyl Clad Windows
- Insulated Windows
- Insulated Doors
- Washer and Gas Dryer Hookup
- Attic
Kitchen
- Built-In Double Oven
- Built-In Range
- Microwave
- Plumbed For Ice Maker
- Dishwasher
- Granite Countertops
- Quartz Countertops
- Disposal
Flooring
- Wood
- Carpet
- Tile
Bedrooms and Bathrooms
- 4 Bedrooms
Home Security
- Security System Owned
- Fire and Smoke Detector
Eco-Friendly Details
- Energy-Efficient Windows
- Energy-Efficient Doors
Outdoor Features
- Covered Patio or Porch
- Rain Gutters
Schools
- West Elementary School
- Bixby High School
Utilities
- Zoned Heating and Cooling
- Multiple Heating Units
- Heating System Uses Gas
- Programmable Thermostat
- Tankless Water Heater
- Fiber Optics Available
- Phone Available
- Cable TV Available
Listing and Financial Details
- Home warranty included in the sale of the property
Community Details
Overview
- Harvard Oaks Subdivision
Recreation
- Community Pool
- Park
- Hiking Trails
Map
Home Values in the Area
Average Home Value in this Area
Property History
| Date | Event | Price | List to Sale | Price per Sq Ft |
|---|---|---|---|---|
| 10/11/2025 10/11/25 | For Sale | $574,900 | -- | $181 / Sq Ft |
Source: MLS Technology
MLS Number: 2543070
- 2353 E 134th St S
- 2357 E 134th St S
- 2354 E 134th St S
- 2347 E 135th St S
- 2504 E 135th Dr S
- 2352 E 135th Dr S
- 2325 E 134th St S
- 2508 E 135th Dr S
- 2607 E 135th St S
- 2707 E 135th St S
- 2719 E 135th St S
- 2611 E 135th Dr
- 2335 E 135th St S
- 13606 S 21st Place E
- 2052 E 133rd Ct
- Oak Plan at Torrey Lakes - Bixby
- 13662 S 24th St
- 2025 E 134th St S
- 13401 S 20th Ct
- 2070 E 136th St S
- 3151 E 144th St S
- 2326 E 134th St S
- 12035 S Birch Ct
- 11910 S Date Ave
- 7860 E 126th St S
- 1271 E 143rd St
- 14518 S Maple Ave
- 11500 S Links Ct
- 14681 S 82nd East Ave
- 8300 E 123rd St S
- 15623 S 74th Ave E
- 11249 S 72nd Ct E
- 7419 E 156th Place S
- 12683 S 85th East Place
- 15606 S 74th East Ave S
- 7504 E 157th Place S
- 661 E 135th St
- 8116 E 151st St
- 14263 S Hickory Place
- 2805 E 97th Ct
