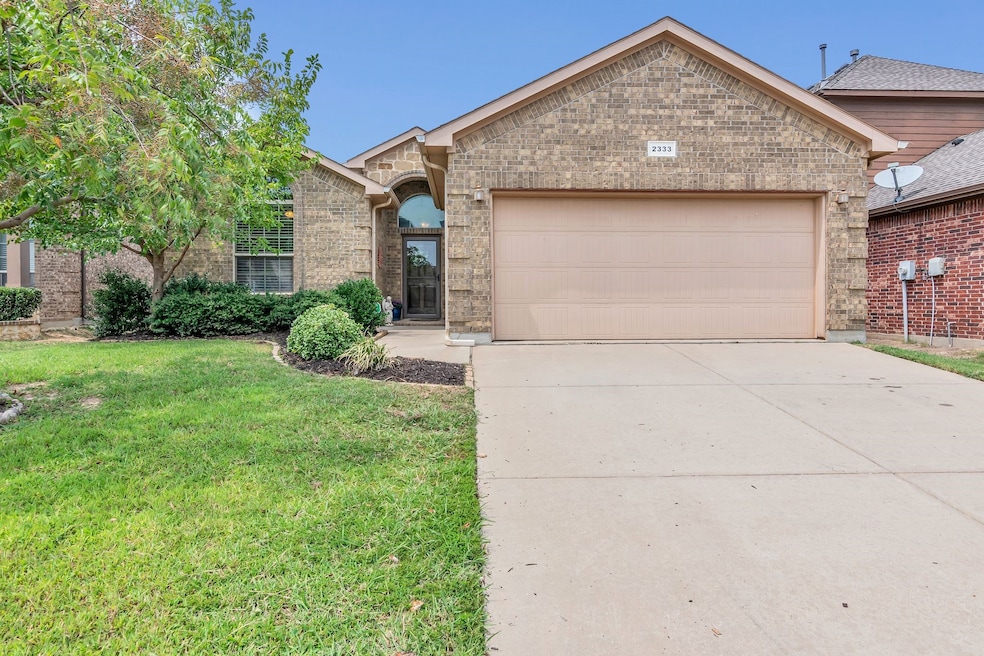
2333 Half Moon Bay Ln Fort Worth, TX 76177
Heritage NeighborhoodEstimated payment $2,570/month
Highlights
- Open Floorplan
- Ranch Style House
- Granite Countertops
- V.R. Eaton High School Rated A-
- Cathedral Ceiling
- Covered Patio or Porch
About This Home
Spacious tremendous home. Open vaulted ceilings, plantation shutters new carpet, new roof, 3 bedroom 2 bath. Beautiful kitchen with breakfast bar, tumble marble backsplash, stainless steel appliances, granite counter tops. Extremely clean and ready for move in. Split bedrooms for wonderful privacy, primary bedroom has sitting area plus shower and tub. Home has covered rear patio for enjoying romantic sunsets and exciting lightning storms. Bring your BBQ and pack your bags you really don't want to miss this extremely beautiful home.
Listing Agent
HomeSmart Brokerage Phone: 817-917-3325 License #0566827 Listed on: 08/29/2025

Home Details
Home Type
- Single Family
Est. Annual Taxes
- $7,026
Year Built
- Built in 2011
Lot Details
- 6,098 Sq Ft Lot
- Wood Fence
- Landscaped
- Interior Lot
- Sprinkler System
- Cleared Lot
- Few Trees
- Back Yard
HOA Fees
- $63 Monthly HOA Fees
Parking
- 2 Car Attached Garage
- Front Facing Garage
Home Design
- Ranch Style House
- Brick Exterior Construction
- Slab Foundation
- Shingle Roof
- Asphalt Roof
Interior Spaces
- 1,637 Sq Ft Home
- Open Floorplan
- Built-In Features
- Woodwork
- Cathedral Ceiling
- Ceiling Fan
- Gas Fireplace
- Window Treatments
- Fire and Smoke Detector
- Electric Dryer Hookup
Kitchen
- Eat-In Kitchen
- Microwave
- Dishwasher
- Granite Countertops
- Disposal
Flooring
- Carpet
- Ceramic Tile
Bedrooms and Bathrooms
- 3 Bedrooms
- 2 Full Bathrooms
Outdoor Features
- Covered Patio or Porch
- Rain Gutters
Schools
- Peterson Elementary School
- Eaton High School
Utilities
- Central Heating and Cooling System
- High Speed Internet
- Cable TV Available
Community Details
- Association fees include management
- Spectrum Association
- Tehama Ridge Subdivision
Listing and Financial Details
- Legal Lot and Block 53 / 6
- Assessor Parcel Number 41509668
Map
Home Values in the Area
Average Home Value in this Area
Tax History
| Year | Tax Paid | Tax Assessment Tax Assessment Total Assessment is a certain percentage of the fair market value that is determined by local assessors to be the total taxable value of land and additions on the property. | Land | Improvement |
|---|---|---|---|---|
| 2024 | $1,926 | $305,547 | $75,000 | $230,547 |
| 2023 | $6,415 | $318,755 | $70,000 | $248,755 |
| 2022 | $6,601 | $265,120 | $60,000 | $205,120 |
| 2021 | $6,553 | $231,457 | $60,000 | $171,457 |
| 2020 | $5,935 | $213,118 | $60,000 | $153,118 |
| 2019 | $6,177 | $213,812 | $60,000 | $153,812 |
| 2018 | $1,841 | $200,614 | $60,000 | $140,614 |
| 2017 | $5,501 | $187,505 | $35,000 | $152,505 |
| 2016 | $4,981 | $169,798 | $35,000 | $134,798 |
| 2015 | $4,961 | $151,601 | $35,000 | $116,601 |
| 2014 | $4,961 | $167,100 | $32,000 | $135,100 |
Property History
| Date | Event | Price | Change | Sq Ft Price |
|---|---|---|---|---|
| 08/29/2025 08/29/25 | For Sale | $353,250 | -- | $216 / Sq Ft |
Purchase History
| Date | Type | Sale Price | Title Company |
|---|---|---|---|
| Vendors Lien | -- | Fair Texas Title | |
| Vendors Lien | -- | Providence Title | |
| Interfamily Deed Transfer | -- | None Available | |
| Warranty Deed | -- | None Available |
Mortgage History
| Date | Status | Loan Amount | Loan Type |
|---|---|---|---|
| Open | $7,245 | New Conventional | |
| Open | $191,468 | FHA | |
| Previous Owner | $108,938 | New Conventional |
Similar Homes in the area
Source: North Texas Real Estate Information Systems (NTREIS)
MLS Number: 21003577
APN: 41509668
- 10436 Merced Lake Rd
- 2257 Laurel Forest Dr
- 2221 Laurel Forest Dr
- 2200 Frosted Willow Ln
- 10252 Los Barros Trail
- 1929 Frosted Willow Ln
- 1917 Winter Hawk Dr
- 10032 Butte Meadows Dr
- 10149 Red Bluff Ln
- 10076 Bull Run
- 10121 Red Bluff Ln
- 2020 El Camino Dr
- 9925 Bull Run
- 10017 Tule Lake Rd
- 253 Bayne Rd
- 2329 Moccassin Ln
- 2180 Benning Way
- 2021 Bliss Rd
- 2328 Moccassin Ln
- 2101 Laughlin Rd
- 2033 Frosted Willow Ln
- 2401 Golden Heights Rd Unit 160
- 2128 Carlotta Dr
- 2101 Bliss Rd
- 10001 North Fwy
- 9809 Bodega Bay Rd
- 2120 Franks St
- 10200 Mapleshade Ln
- 9833 White Bear Trail
- 2308 Horseback Trail
- 2233 Cavalry Dr
- 2221 Cavalry Dr
- 9801 Saltbrush St
- 10401 N Riverside Dr
- 1009 Cushing Dr
- 1420 Creosote Dr
- 3350 Amador Dr
- 9921 Wynndel Trail
- 9512 Blaine Dr
- 1652 Scarlet Crown Dr






