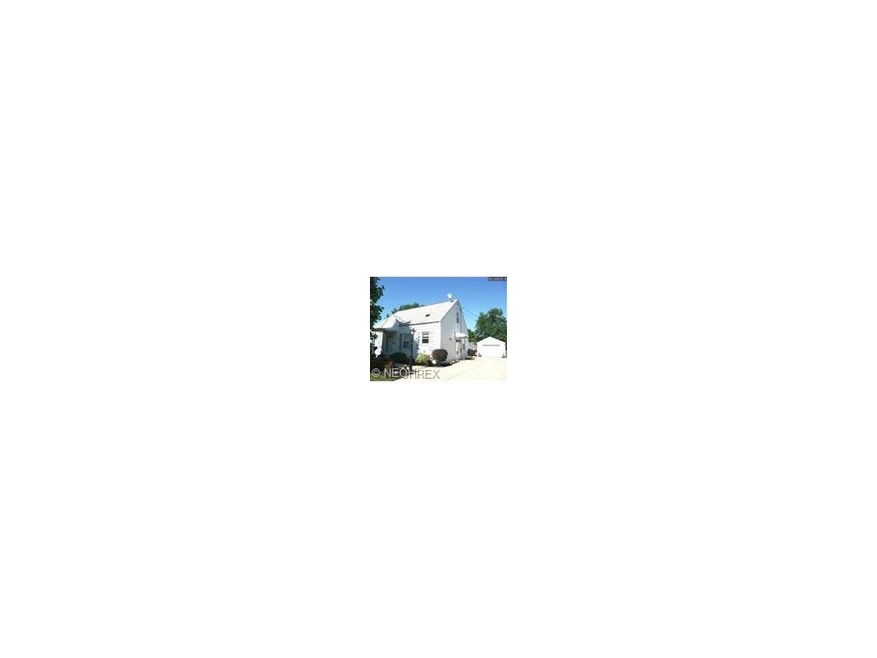
2333 Parkview Dr Cuyahoga Falls, OH 44223
Valley View NeighborhoodHighlights
- Cape Cod Architecture
- Patio
- West Facing Home
- 1 Car Detached Garage
- Forced Air Heating and Cooling System
- Privacy Fence
About This Home
As of July 2018Darling 3 bedroom cape cod with double concrete driveway for extra parking. Many updates inside and out. Neutral decor' fresh and clean. Kitchen with eating area opens to living room. Finished basement includes family room and has been waterproofed. Privacy fenced-in yard with patio. 1 car garage with door opener.
Last Agent to Sell the Property
Keller Williams Chervenic Rlty License #337861 Listed on: 07/05/2011

Home Details
Home Type
- Single Family
Est. Annual Taxes
- $2,041
Year Built
- Built in 1949
Lot Details
- 6,795 Sq Ft Lot
- Lot Dimensions are 60 x 113
- West Facing Home
- Privacy Fence
Home Design
- Cape Cod Architecture
- Asphalt Roof
Interior Spaces
- 1,308 Sq Ft Home
- 1.5-Story Property
- Fire and Smoke Detector
Kitchen
- Built-In Oven
- Range
- Microwave
- Dishwasher
- Disposal
Bedrooms and Bathrooms
- 3 Bedrooms
- 1 Full Bathroom
Finished Basement
- Basement Fills Entire Space Under The House
- Sump Pump
Parking
- 1 Car Detached Garage
- Garage Door Opener
Utilities
- Forced Air Heating and Cooling System
- Heating System Uses Gas
Additional Features
- Patio
- City Lot
Listing and Financial Details
- Assessor Parcel Number 0210637
Ownership History
Purchase Details
Home Financials for this Owner
Home Financials are based on the most recent Mortgage that was taken out on this home.Purchase Details
Home Financials for this Owner
Home Financials are based on the most recent Mortgage that was taken out on this home.Purchase Details
Home Financials for this Owner
Home Financials are based on the most recent Mortgage that was taken out on this home.Purchase Details
Home Financials for this Owner
Home Financials are based on the most recent Mortgage that was taken out on this home.Similar Home in Cuyahoga Falls, OH
Home Values in the Area
Average Home Value in this Area
Purchase History
| Date | Type | Sale Price | Title Company |
|---|---|---|---|
| Quit Claim Deed | -- | None Available | |
| Warranty Deed | $123,900 | Kingdom Title | |
| Warranty Deed | $107,900 | Buckeye Reserve Title Agency | |
| Warranty Deed | $115,000 | Village Title Agency |
Mortgage History
| Date | Status | Loan Amount | Loan Type |
|---|---|---|---|
| Open | $127,200 | New Conventional | |
| Closed | $120,183 | New Conventional | |
| Previous Owner | $102,505 | New Conventional | |
| Previous Owner | $115,000 | Purchase Money Mortgage |
Property History
| Date | Event | Price | Change | Sq Ft Price |
|---|---|---|---|---|
| 07/19/2018 07/19/18 | Sold | $123,900 | 0.0% | $123 / Sq Ft |
| 06/13/2018 06/13/18 | Pending | -- | -- | -- |
| 06/11/2018 06/11/18 | For Sale | $123,900 | +14.8% | $123 / Sq Ft |
| 04/30/2012 04/30/12 | Sold | $107,900 | -10.0% | $82 / Sq Ft |
| 03/21/2012 03/21/12 | Pending | -- | -- | -- |
| 07/05/2011 07/05/11 | For Sale | $119,900 | -- | $92 / Sq Ft |
Tax History Compared to Growth
Tax History
| Year | Tax Paid | Tax Assessment Tax Assessment Total Assessment is a certain percentage of the fair market value that is determined by local assessors to be the total taxable value of land and additions on the property. | Land | Improvement |
|---|---|---|---|---|
| 2025 | $2,566 | $47,538 | $11,029 | $36,509 |
| 2024 | $2,566 | $47,538 | $11,029 | $36,509 |
| 2023 | $2,566 | $47,538 | $11,029 | $36,509 |
| 2022 | $2,506 | $37,710 | $8,684 | $29,026 |
| 2021 | $2,506 | $37,710 | $8,684 | $29,026 |
| 2020 | $2,465 | $37,710 | $8,680 | $29,030 |
| 2019 | $2,828 | $39,400 | $8,340 | $31,060 |
| 2018 | $2,402 | $39,400 | $8,340 | $31,060 |
| 2017 | $2,154 | $39,400 | $8,340 | $31,060 |
| 2016 | $2,155 | $35,810 | $8,340 | $27,470 |
| 2015 | $2,154 | $35,810 | $8,340 | $27,470 |
| 2014 | $2,155 | $35,810 | $8,340 | $27,470 |
| 2013 | $2,043 | $34,250 | $8,340 | $25,910 |
Agents Affiliated with this Home
-

Seller's Agent in 2018
Leslee Salhany
Berkshire Hathaway HomeServices Simon & Salhany Realty
(330) 958-1220
1 in this area
294 Total Sales
-

Buyer's Agent in 2018
Lisa Donatelli
Keller Williams Chervenic Rlty
(330) 715-4892
1 in this area
103 Total Sales
-

Seller's Agent in 2012
Darlene Hall
Keller Williams Chervenic Rlty
(330) 472-1158
466 Total Sales
Map
Source: MLS Now
MLS Number: 3244006
APN: 02-10637
- 2417 Parkview Dr
- 2405 Harding Rd
- 2268 Harding Rd
- 2353 27th St
- 2323 27th St
- 2810 Marcia Blvd
- 2446 23rd St
- 2618 Dawn Terrace
- 2053 26th St
- 2120 Albertson Pkwy
- 532 Portage Trail Extension W
- 1595 Sackett Hills Dr
- 1944 & 1946 26th St
- 564 Meredith Ln
- 582 Meredith Ln Unit 582
- 2885 Valley Rd
- 546 Meredith Ln Unit 546
- 520 Meredith Ln Unit 302
- 374 Timber Ridge
- 628 Meredith Ln
