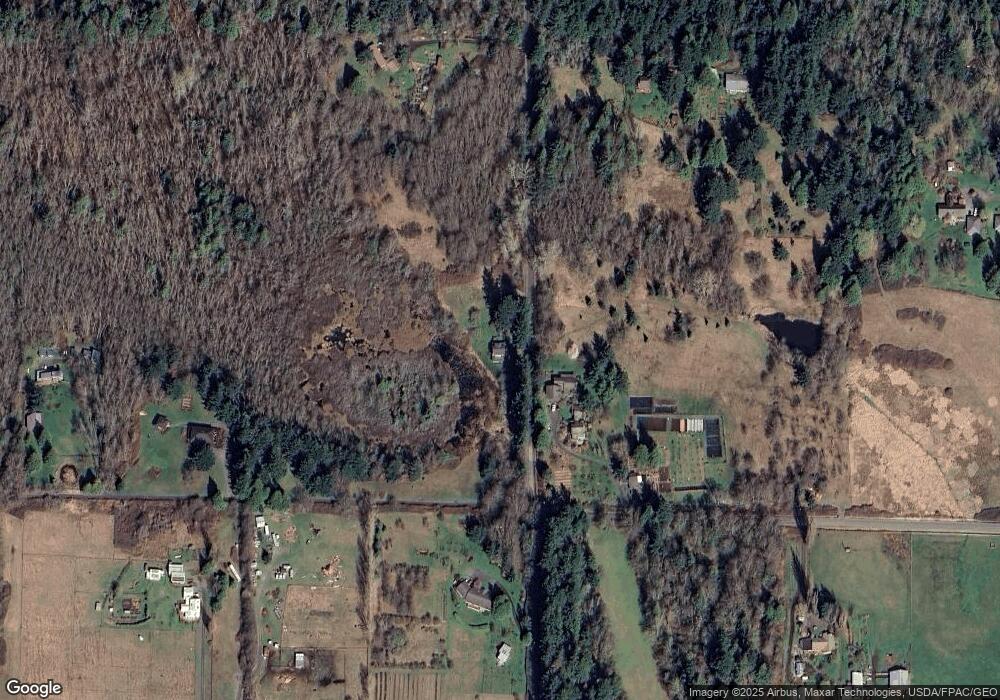2333 Tuttle Ln Lummi Island, WA 98262
Estimated Value: $782,000 - $898,000
3
Beds
2
Baths
2,029
Sq Ft
$406/Sq Ft
Est. Value
About This Home
This home is located at 2333 Tuttle Ln, Lummi Island, WA 98262 and is currently estimated at $823,972, approximately $406 per square foot. 2333 Tuttle Ln is a home located in Whatcom County with nearby schools including Beach Elementary School, Vista Middle School, and Ferndale High School.
Ownership History
Date
Name
Owned For
Owner Type
Purchase Details
Closed on
Dec 1, 2020
Sold by
Dodge Wayne T and Eaton Marie D
Bought by
Lummi Retreat Enterprises Llc
Current Estimated Value
Purchase Details
Closed on
Sep 20, 2007
Sold by
Robison Patricia A and Keppelman John J
Bought by
Robison Patricia A and Keppelman John J
Create a Home Valuation Report for This Property
The Home Valuation Report is an in-depth analysis detailing your home's value as well as a comparison with similar homes in the area
Home Values in the Area
Average Home Value in this Area
Purchase History
| Date | Buyer | Sale Price | Title Company |
|---|---|---|---|
| Lummi Retreat Enterprises Llc | -- | None Available | |
| Robison Patricia A | -- | None Available |
Source: Public Records
Tax History Compared to Growth
Tax History
| Year | Tax Paid | Tax Assessment Tax Assessment Total Assessment is a certain percentage of the fair market value that is determined by local assessors to be the total taxable value of land and additions on the property. | Land | Improvement |
|---|---|---|---|---|
| 2024 | $5,645 | $776,854 | $372,312 | $404,542 |
| 2023 | $5,645 | $748,572 | $358,758 | $389,814 |
| 2022 | $4,999 | $626,433 | $300,222 | $326,211 |
| 2021 | $4,295 | $505,195 | $242,118 | $263,077 |
| 2020 | $4,288 | $414,079 | $198,450 | $215,629 |
| 2019 | $3,250 | $375,582 | $180,000 | $195,582 |
| 2018 | $3,558 | $328,086 | $124,740 | $203,346 |
| 2017 | $3,332 | $275,250 | $104,670 | $170,580 |
| 2016 | $3,266 | $270,915 | $103,050 | $167,865 |
| 2015 | $3,024 | $262,399 | $100,350 | $162,049 |
| 2014 | -- | $0 | $0 | $0 |
| 2013 | -- | $0 | $0 | $0 |
Source: Public Records
Map
Nearby Homes
- 4065 Sunny Hill Ln
- 2093 Granger Way
- 3965 Legoe Bay Rd
- 2383 W Shore Dr
- 2395 W Shore Dr
- 2533 Island View Ln
- 0 Taft Dr
- 2579 W Shore Dr
- 2591 Taft Dr
- 2589 Lummi View Dr
- 2879 N Nugent Rd Unit H8
- 2877 N Nugent Rd Unit M4
- 16 xx S Nugent Rd
- 3456 Emma Rd
- 2560 Lummi View Dr
- 2579 Finkbonner Rd
- 2625 Lummi View Dr
- 2552 Lummi View Dr
- 3440 Emma Rd
- 3003 Haxton Way
- 2330 Tuttle Ln
- 2265 Tuttle Ln
- 2384 Tuttle Ln
- 2256 Tuttle Ln
- 2386 Tuttle Ln
- 4080 Sunny Hill Ln
- 2248 Tuttle Ln
- 2301 Tuttle Ln
- 2425 Tuttle Ln
- 2236 Tuttle Ln
- 3951 Centerview Rd
- 2222 Tuttle Ln
- 4055 Sunny Hill Ln
- 2303 Tuttle Ln
- 4089 Sunny Hill Ln
- 2241 Tuttle Ln
- 4120 Sunny Hill Ln
- 0 Lot 2 Centerview Rd Unit 28016041
- 2451 Tuttle Ln
- 4128 Sunny Hill Ln
