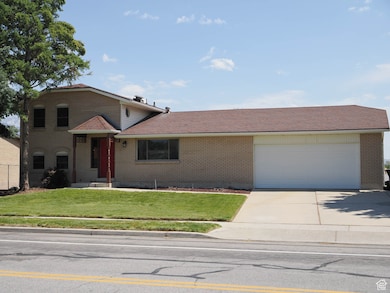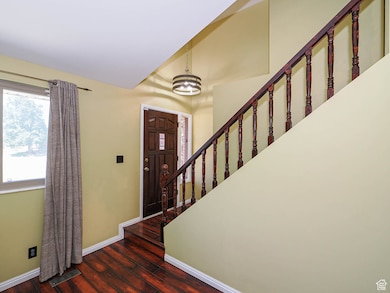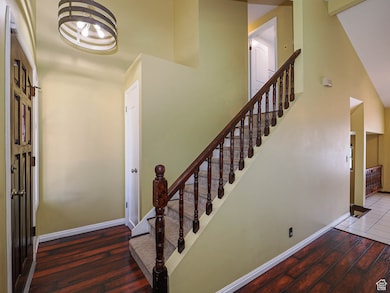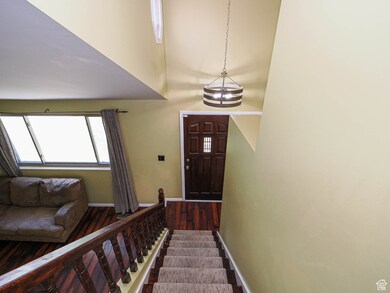2333 W Ledgewood Dr Taylorsville, UT 84129
Estimated payment $2,620/month
Total Views
5,422
3
Beds
2
Baths
2,128
Sq Ft
$211
Price per Sq Ft
Highlights
- RV or Boat Parking
- Mountain View
- Vaulted Ceiling
- Mature Trees
- Private Lot
- Main Floor Primary Bedroom
About This Home
Back on the market!! Well-maintained home in very central location. Close to everything. Shopping, Grocery Stores, Schools, and entertainment. Elevated panoramic views. Very private backyard with deck and fire pit. Over-sized garage and RV parking. No backyard neighbors ever with the canal just behind the fence!
Home Details
Home Type
- Single Family
Est. Annual Taxes
- $2,997
Year Built
- Built in 1977
Lot Details
- 7,841 Sq Ft Lot
- Property is Fully Fenced
- Private Lot
- Mature Trees
- Property is zoned Single-Family, 1106
Parking
- 2 Car Garage
- RV or Boat Parking
Home Design
- Split Level Home
- Brick Exterior Construction
- Asphalt
Interior Spaces
- 2,128 Sq Ft Home
- 2-Story Property
- Vaulted Ceiling
- 1 Fireplace
- Double Pane Windows
- Blinds
- Mountain Views
- Natural lighting in basement
- Attic Fan
- Home Security System
- Free-Standing Range
- Laundry Chute
Flooring
- Carpet
- Concrete
- Tile
Bedrooms and Bathrooms
- 3 Bedrooms | 2 Main Level Bedrooms
- Primary Bedroom on Main
Outdoor Features
- Open Patio
- Outbuilding
Schools
- Calvin Smith Elementary School
- Bennion Middle School
- Taylorsville High School
Utilities
- Forced Air Heating and Cooling System
- Natural Gas Connected
Community Details
- No Home Owners Association
- Summerwood Subdivision
Listing and Financial Details
- Assessor Parcel Number 21-21-278-009
Map
Create a Home Valuation Report for This Property
The Home Valuation Report is an in-depth analysis detailing your home's value as well as a comparison with similar homes in the area
Home Values in the Area
Average Home Value in this Area
Tax History
| Year | Tax Paid | Tax Assessment Tax Assessment Total Assessment is a certain percentage of the fair market value that is determined by local assessors to be the total taxable value of land and additions on the property. | Land | Improvement |
|---|---|---|---|---|
| 2025 | $2,997 | $506,400 | $147,400 | $359,000 |
| 2024 | $2,997 | $491,500 | $142,400 | $349,100 |
| 2023 | $2,997 | $447,300 | $136,900 | $310,400 |
| 2022 | $2,803 | $454,800 | $134,300 | $320,500 |
| 2021 | $2,472 | $349,400 | $95,900 | $253,500 |
| 2020 | $2,446 | $304,800 | $95,900 | $208,900 |
| 2019 | $2,413 | $300,500 | $83,400 | $217,100 |
| 2018 | $2,057 | $251,400 | $83,400 | $168,000 |
| 2017 | $1,776 | $235,000 | $83,400 | $151,600 |
| 2016 | $1,606 | $212,400 | $83,400 | $129,000 |
| 2015 | $1,743 | $215,400 | $99,100 | $116,300 |
| 2014 | $1,614 | $195,900 | $91,100 | $104,800 |
Source: Public Records
Property History
| Date | Event | Price | List to Sale | Price per Sq Ft |
|---|---|---|---|---|
| 11/21/2025 11/21/25 | Price Changed | $450,000 | -2.6% | $211 / Sq Ft |
| 11/20/2025 11/20/25 | Price Changed | $462,000 | -0.6% | $217 / Sq Ft |
| 10/29/2025 10/29/25 | Price Changed | $465,000 | -1.0% | $219 / Sq Ft |
| 10/03/2025 10/03/25 | Price Changed | $469,900 | -1.1% | $221 / Sq Ft |
| 09/02/2025 09/02/25 | For Sale | $474,900 | 0.0% | $223 / Sq Ft |
| 08/07/2025 08/07/25 | Off Market | -- | -- | -- |
| 08/07/2025 08/07/25 | Price Changed | $474,900 | 0.0% | $223 / Sq Ft |
| 08/07/2025 08/07/25 | For Sale | $474,900 | 0.0% | $223 / Sq Ft |
| 07/27/2025 07/27/25 | Pending | -- | -- | -- |
| 07/08/2025 07/08/25 | Price Changed | $475,000 | -0.8% | $223 / Sq Ft |
| 06/26/2025 06/26/25 | For Sale | $479,000 | -- | $225 / Sq Ft |
Source: UtahRealEstate.com
Purchase History
| Date | Type | Sale Price | Title Company |
|---|---|---|---|
| Warranty Deed | -- | Stewart Title Ins Agcy Of Ut | |
| Interfamily Deed Transfer | -- | None Available | |
| Quit Claim Deed | -- | -- |
Source: Public Records
Mortgage History
| Date | Status | Loan Amount | Loan Type |
|---|---|---|---|
| Open | $271,700 | New Conventional | |
| Previous Owner | $62,500 | No Value Available |
Source: Public Records
Source: UtahRealEstate.com
MLS Number: 2095024
APN: 21-21-278-009-0000
Nearby Homes
- 2332 Broderick Dr
- 2126 W Happiness Dr
- 2342 W 6200 S
- 2045 W 6200 S
- 2683 W Carson Ln
- 6438 Mckinley Ln
- 6683 Alice Susanna Ln
- 2421 W 6900 S
- 2113 W Surrey Cir
- 6924 S 2160 W
- 6512 Timpanogos Way
- 6918 S Harvest Cir
- 2322 W Surrey Rd
- 5924 S Jordan Canal Rd
- 6016 S Paprika Cir
- 3052 W Matterhorn Dr
- 6453 Fremont Peak Cir
- 2784 Paprika Dr
- 6095 S Sierra Grande Dr
- 2312 W Hidden Bend Cove Unit 107
- 5951 S Sweet Basil N
- 6885 S Redwood Rd
- 5568 Hugoton Dr
- 3255 W 5860 S
- 1680 W Thornhill Dr
- 6256 S Gold Medal Dr
- 6096 S 3560 W
- 5555 S Red Cliff Dr
- 2799 W 7550 S
- 3748 W Lewisport Dr
- 3818 W Castle Pines Way
- 8958 Wilroy Rd
- 6972 S River Reserve Ct
- 3851 W Cobble Ridge Dr
- 7028 S Cherry Leaf Dr
- 7711 S 1240 W
- 4981 Greentree Way W
- 1004 W Tuscany View Rd
- 5490 S 3910 W
- 5932 S La Salle Dr







