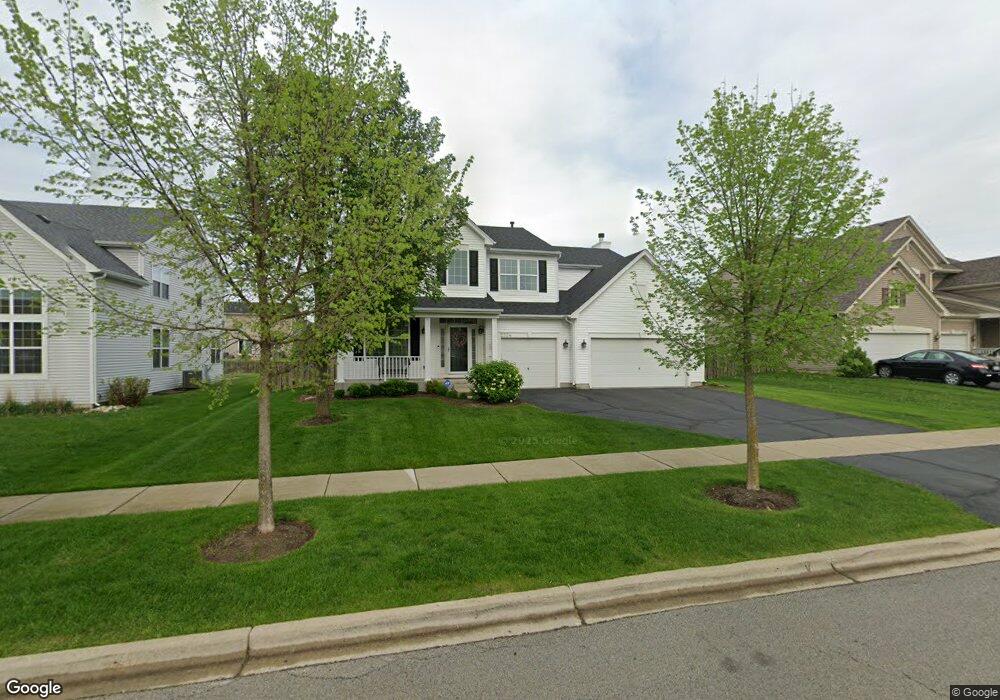2334 Artesian Way Montgomery, IL 60538
South Montgomery NeighborhoodEstimated Value: $417,000 - $488,000
4
Beds
3
Baths
3,325
Sq Ft
$141/Sq Ft
Est. Value
About This Home
This home is located at 2334 Artesian Way, Montgomery, IL 60538 and is currently estimated at $467,619, approximately $140 per square foot. 2334 Artesian Way is a home located in Kendall County with nearby schools including Bristol Bay Elementary School, Yorkville Middle School, and Yorkville High School.
Ownership History
Date
Name
Owned For
Owner Type
Purchase Details
Closed on
Aug 4, 2017
Sold by
Lisboa Peter F and Monreal Lisboa Sandra
Bought by
Olsen Maureen
Current Estimated Value
Home Financials for this Owner
Home Financials are based on the most recent Mortgage that was taken out on this home.
Original Mortgage
$274,829
Outstanding Balance
$234,037
Interest Rate
4.75%
Mortgage Type
FHA
Estimated Equity
$233,582
Purchase Details
Closed on
Mar 22, 2012
Sold by
The Ryland Group Inc
Bought by
Lisboa Peter F and Monreal Lisboa Sandra
Home Financials for this Owner
Home Financials are based on the most recent Mortgage that was taken out on this home.
Original Mortgage
$267,030
Interest Rate
3.75%
Mortgage Type
FHA
Create a Home Valuation Report for This Property
The Home Valuation Report is an in-depth analysis detailing your home's value as well as a comparison with similar homes in the area
Home Values in the Area
Average Home Value in this Area
Purchase History
| Date | Buyer | Sale Price | Title Company |
|---|---|---|---|
| Olsen Maureen | $280,000 | First American Title | |
| Lisboa Peter F | $275,500 | Multiple |
Source: Public Records
Mortgage History
| Date | Status | Borrower | Loan Amount |
|---|---|---|---|
| Open | Olsen Maureen | $274,829 | |
| Previous Owner | Lisboa Peter F | $267,030 |
Source: Public Records
Tax History
| Year | Tax Paid | Tax Assessment Tax Assessment Total Assessment is a certain percentage of the fair market value that is determined by local assessors to be the total taxable value of land and additions on the property. | Land | Improvement |
|---|---|---|---|---|
| 2024 | $11,484 | $139,787 | $13,174 | $126,613 |
| 2023 | $10,498 | $125,067 | $11,787 | $113,280 |
| 2022 | $10,498 | $112,524 | $10,701 | $101,823 |
| 2021 | $9,975 | $104,982 | $10,701 | $94,281 |
| 2020 | $9,720 | $100,971 | $10,701 | $90,270 |
| 2019 | $9,616 | $98,030 | $10,389 | $87,641 |
| 2018 | $9,742 | $97,599 | $10,389 | $87,210 |
| 2017 | $9,542 | $91,139 | $10,389 | $80,750 |
| 2016 | $9,821 | $90,343 | $10,389 | $79,954 |
| 2015 | $9,731 | $85,285 | $9,354 | $75,931 |
| 2014 | -- | $90,502 | $9,354 | $81,148 |
| 2013 | -- | $90,502 | $9,354 | $81,148 |
Source: Public Records
Map
Nearby Homes
- 2358 Ferdinand Ln
- 3187 Venetian Way
- 2254 Gallant Fox Cir Unit 303
- 1850 Candlelight Cir Unit 173
- 1851 Simpson Ct
- 3051 Patterson Rd
- 2914 Meadowview Ln
- 1835 Ness Way
- 2101 Chad Ln
- 2626 Cielo Ct
- 3363 Helene Rieder Dr
- 971 Sapphire Ln
- 968 Sapphire Ln
- 983 Sapphire Ln
- 984 Sapphire Ln
- 972 Sapphire Ln
- 980 Sapphire Ln
- 988 Sapphire Ln
- 19 Brookside Ln
- 2269 Jason Dr
- 2330 Artesian Way
- 2338 Artesian Way Unit 4
- 2331 Thunder Gulch Rd
- 2326 Artesian Way Unit 4
- 2342 Artesian Way
- 2327 Thunder Gulch Rd
- 2323 Thunder Gulch Rd
- 2339 Thunder Gulch Rd
- 2329 Artesian Way
- 2333 Artesian Way
- 2322 Artesian Way
- 2346 Artesian Way
- 2325 Artesian Way
- 2341 Artesian Way
- 2319 Thunder Gulch Rd
- 2343 Thunder Gulch Rd
- 2321 Artesian Way
- 2318 Artesian Way Unit 4
- 2350 Artesian Way
- 2345 Artesian Way
Your Personal Tour Guide
Ask me questions while you tour the home.
