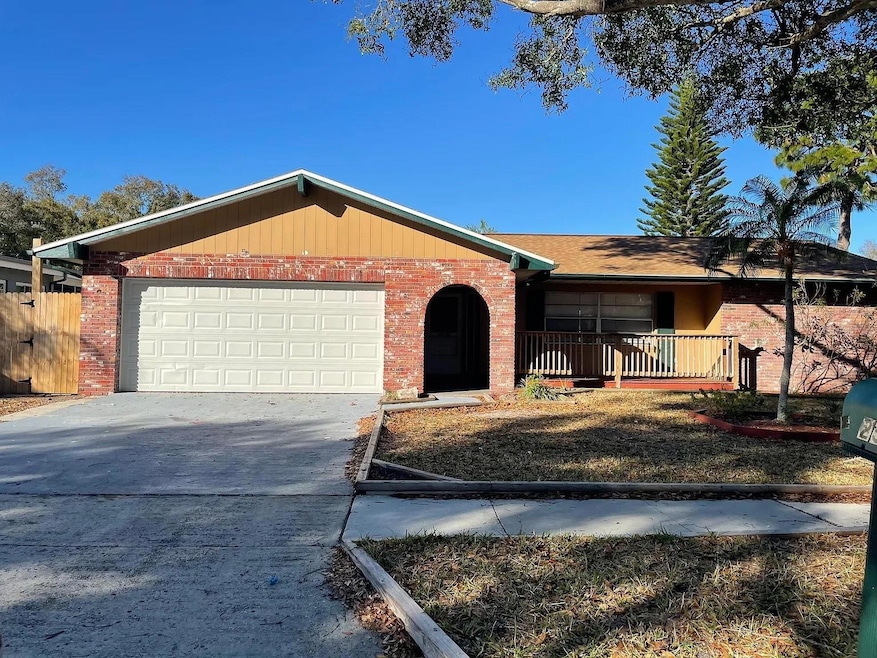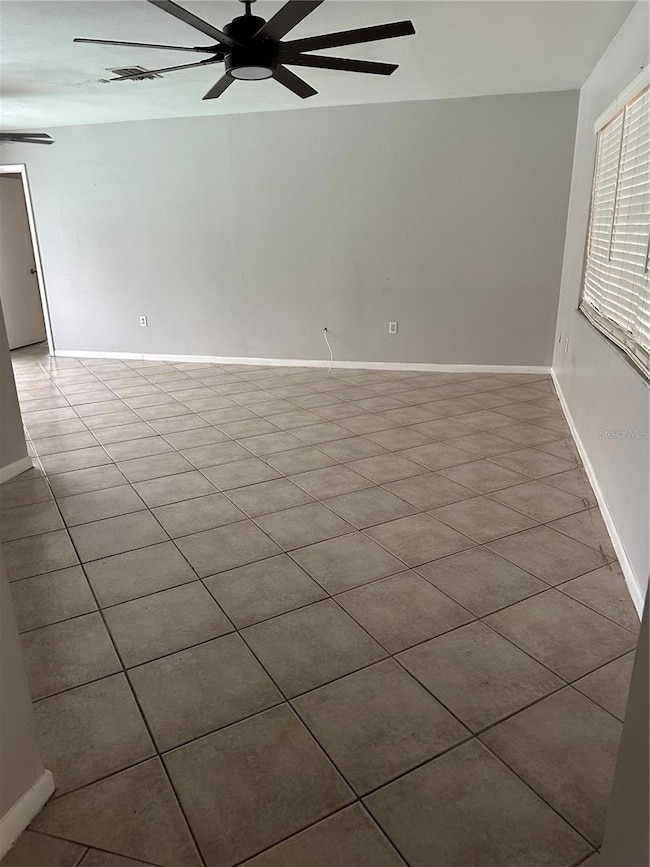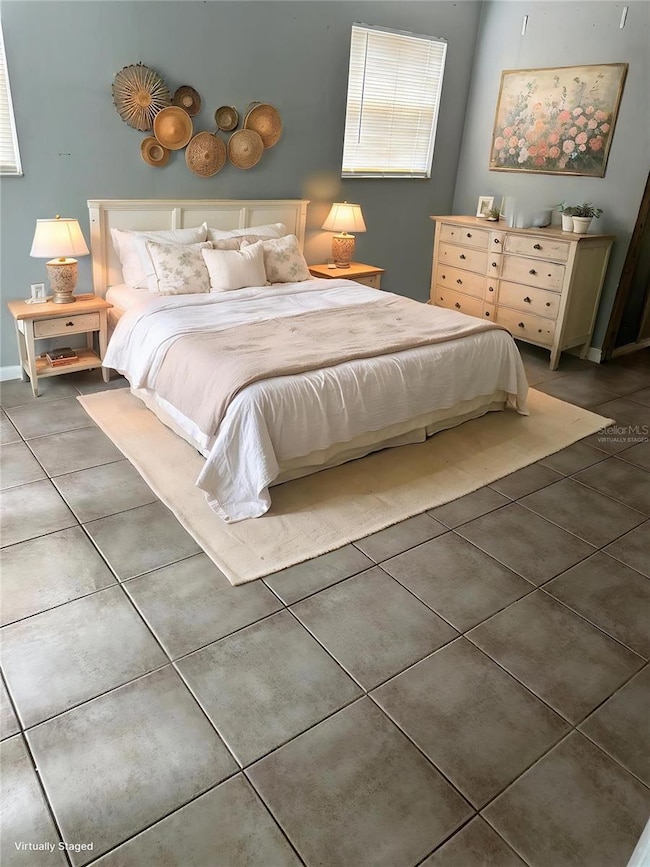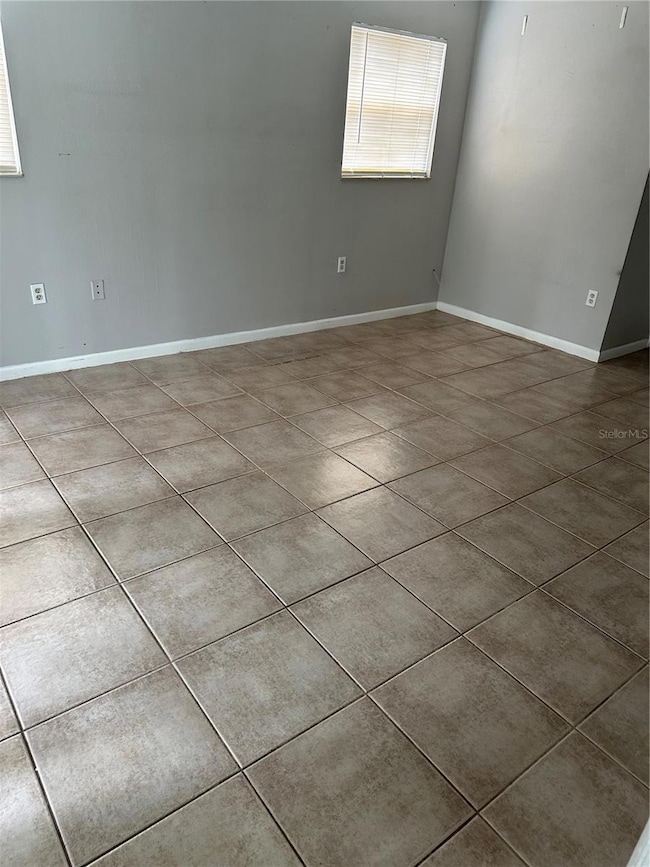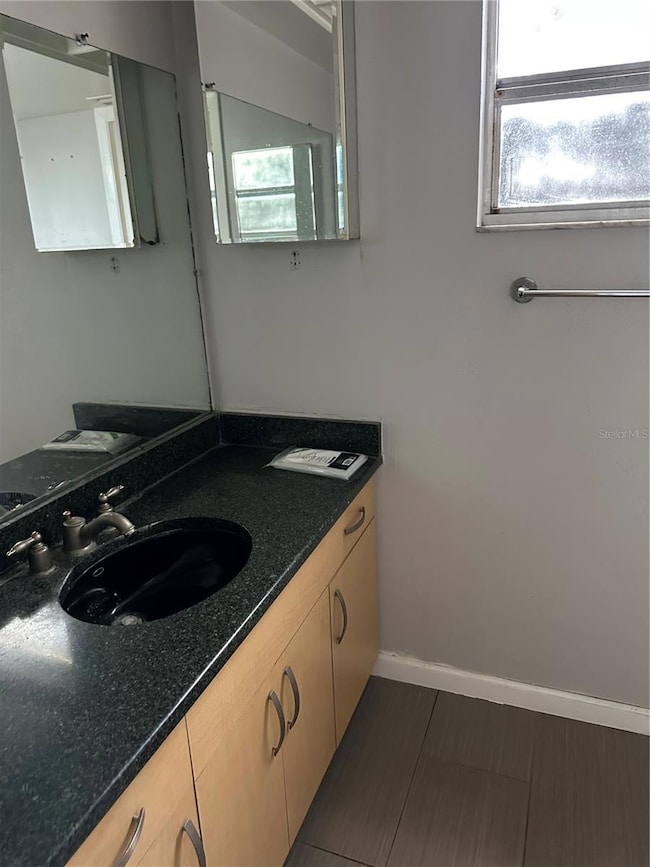2334 Colonial Ct Dunedin, FL 34698
Wilshire Estates NeighborhoodHighlights
- Screened Pool
- Bonus Room
- Den
- Deck
- Great Room
- Separate Outdoor Workshop
About This Home
One or more photo(s) has been virtually staged. Must see, large, 4-bedroom, 2-bathroom home that offers the perfect blend of comfort and convenience. Nestled in the charming community of Dunedin, FL, this property is perfect for staying in or enjoying all the area has in store. Starting with the huge living room with large windows to the front of the home that let in plenty of natural light. Spacious master bedroom with en-suite and large walk-in closet is truly an owner's retreat. The other four bedrooms range in size and the split-plan allows for plenty of room to spread out. The functional kitchen has a pass-through window that leads to the pool deck with views of the backyard and sparkling pool. There are many features in the backyard, including a large storage shed with a window and a covered storage area for your kayaks, lawn equipment or jet skis! There is also another smaller covered storage area that is smaller and can be used for gardening supplies. The yard is completely fenced and you will notice there is a private "oasis" made from turf that allows for a gorgeous outdoor dining or relaxation area! There is a 2-car garage with washer/dryer hookups and utility sink. The home is located in unincorporated Dunedin and is minutes away from downtown Dunedin, featuring unique shops, craft breweries, and local eateries. You are also only minutes away from some of Florida's best beaches! Easy access to major highways and extremely centrally located while still being in a private HOA community with no mandatory HOA fees. Walking distance to Westfield Countryside Mall This home was high and dry during the 2 hurricanes in 2024 and is not located in a flood zone. Pool service included in rental amount.
Listing Agent
COLDWELL BANKER REALTY Brokerage Phone: 727-781-3700 License #3560956 Listed on: 05/27/2025

Home Details
Home Type
- Single Family
Est. Annual Taxes
- $5,774
Year Built
- Built in 1977
Lot Details
- 7,558 Sq Ft Lot
- Lot Dimensions are 80x94
- Cul-De-Sac
- Fenced
- Landscaped
Parking
- 2 Car Attached Garage
Interior Spaces
- 1,604 Sq Ft Home
- 1-Story Property
- Ceiling Fan
- Blinds
- Sliding Doors
- Great Room
- Family Room
- Combination Dining and Living Room
- Den
- Bonus Room
- Ceramic Tile Flooring
Kitchen
- Eat-In Kitchen
- Cooktop with Range Hood
- Dishwasher
- Disposal
Bedrooms and Bathrooms
- 4 Bedrooms
- Walk-In Closet
- 2 Full Bathrooms
Laundry
- Laundry in Garage
- Washer and Electric Dryer Hookup
Pool
- Screened Pool
- In Ground Pool
- Fence Around Pool
- Pool Deck
Outdoor Features
- Deck
- Separate Outdoor Workshop
- Shed
- Private Mailbox
- Front Porch
Utilities
- Central Air
- Heating Available
- Thermostat
- Electric Water Heater
Listing and Financial Details
- Residential Lease
- Security Deposit $3,000
- Property Available on 5/27/25
- The owner pays for pool maintenance
- 12-Month Minimum Lease Term
- Application Fee: 0
- 1 to 2-Year Minimum Lease Term
- Assessor Parcel Number 19-28-16-98128-000-0020
Community Details
Overview
- Property has a Home Owners Association
- Wilshire Estates HOA
- Wilshire Estates Ii Subdivision
Pet Policy
- Pets up to 50 lbs
- Pet Size Limit
- Pet Deposit $500
- 2 Pets Allowed
- $500 Pet Fee
- Breed Restrictions
Map
Source: Stellar MLS
MLS Number: TB8390312
APN: 19-28-16-98128-000-0020
- 28488 U S Highway 19 N Unit 93
- 2329 Carrie Ct
- 28488 Us Highway 19 N Unit 135
- 28488 Us Highway 19 N Unit 190
- 28488 Us Highway 19 N Unit 100
- 28488 Us Highway 19 N Unit 128
- 28488 Us Highway 19 N Unit 113
- 28488 Us Highway 19 N
- 2217 Stacy Ct
- 2240 Colonial Dr
- 2956 Laurel Ct
- 2214 Wilshire Dr
- 80 John F. Kennedy St Unit 80
- 110 Hammock Pine Blvd
- 2971 Estancia Blvd Unit 328
- 2971 Estancia Blvd Unit 225
- 2971 Estancia Blvd Unit 310
- 6 Sophie Ave
- 2456 Alhambra St
- 3115 Winchester Dr
