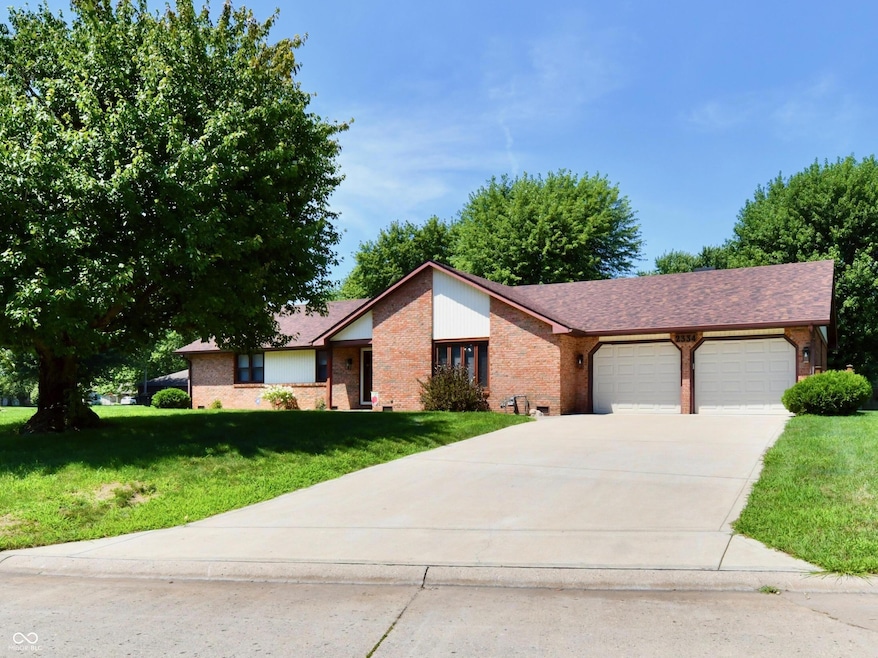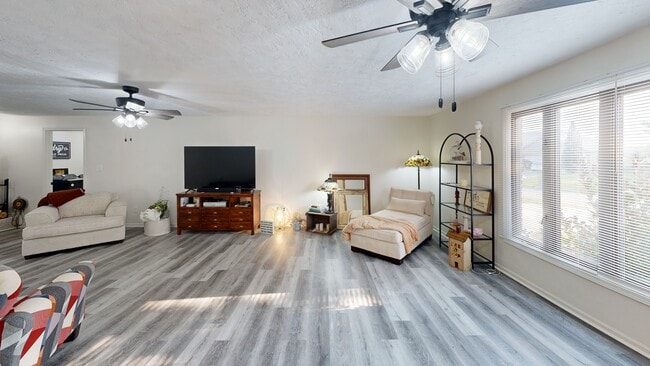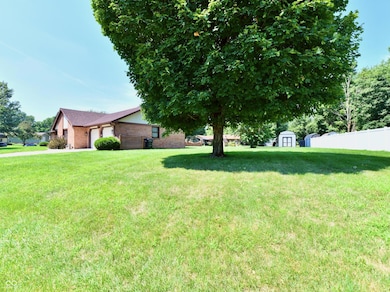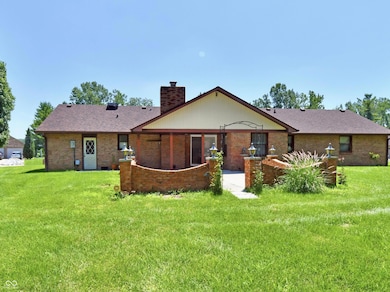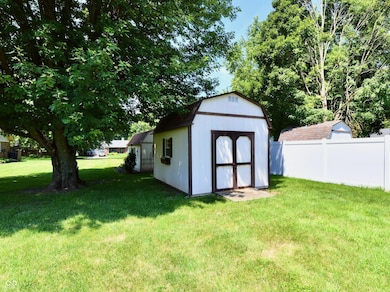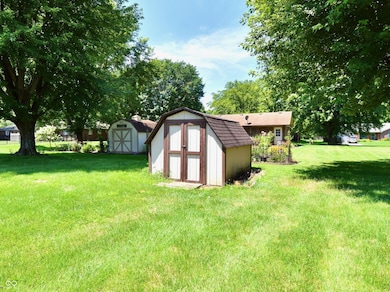
2334 Impala Dr Anderson, IN 46012
Estimated payment $1,784/month
Highlights
- Very Popular Property
- Mature Trees
- No HOA
- 0.54 Acre Lot
- Ranch Style House
- 2 Car Attached Garage
About This Home
Welcome to this meticulously maintained ranch-style brick home, built in 1979 and set on a generous 0.54 acres. With over 1,800 square feet of thoughtfully designed living space, this residence offers the perfect blend of comfort and modern amenities. Inside, you'll find three inviting bedrooms and 2.5 beautifully appointed baths, featuring luxurious rain shower heads in both full baths for a spa-like experience. The expansive master bedroom is a true retreat, complete with a spacious walk-in closet and a private full bath. As you enter, you're greeted by a large foyer that flows seamlessly into the cozy living room, which leads to the heart of the home - a newly renovated kitchen. The kitchen boasts all-new cabinets, countertops, and state-of-the-art appliances, all of which are negotiable. A generous pantry, adorned with charming barn doors, offers ample storage space. The great room is a welcoming haven, featuring a wood-burning fireplace that adds warmth and character. The functional laundry room and an oversized two-car garage with heat and A/C, and a dedicated workspace enhance the home's practicality. Step outside to enjoy the large patio, perfect for entertaining or relaxing, with both open and partially covered sections. The well-maintained yard also includes two convenient storage sheds, ensuring you have space for all your outdoor essentials and with power, the larger shed has a winch. Recent upgrades include a newer roof, a brand-new gas furnace and AC unit, as well as modern electrical and PEX plumbing throughout the home. New lighting fixtures and faucets add to the fresh, contemporary feel. Don't miss the opportunity to make this charming brick ranch your new home!
Home Details
Home Type
- Single Family
Est. Annual Taxes
- $1,490
Year Built
- Built in 1979 | Remodeled
Lot Details
- 0.54 Acre Lot
- Mature Trees
- Additional Parcels
Parking
- 2 Car Attached Garage
- Garage Door Opener
Home Design
- Ranch Style House
- Brick Exterior Construction
- Block Foundation
Interior Spaces
- 1,812 Sq Ft Home
- Paddle Fans
- Fireplace Features Masonry
- Entrance Foyer
- Living Room with Fireplace
- Combination Kitchen and Dining Room
- Laminate Flooring
- Fire and Smoke Detector
- Breakfast Bar
Bedrooms and Bathrooms
- 3 Bedrooms
- Dual Vanity Sinks in Primary Bathroom
Laundry
- Laundry Room
- Dryer
- Washer
Attic
- Attic Access Panel
- Pull Down Stairs to Attic
Outdoor Features
- Shed
- Storage Shed
Schools
- Highland Middle School
- Anderson Intermediate School
Utilities
- Forced Air Heating and Cooling System
Community Details
- No Home Owners Association
Listing and Financial Details
- Legal Lot and Block 480732400040000029 / 4807 2400013000029
- Assessor Parcel Number 480732400040000029
Matterport 3D Tour
Floorplan
Map
Home Values in the Area
Average Home Value in this Area
Tax History
| Year | Tax Paid | Tax Assessment Tax Assessment Total Assessment is a certain percentage of the fair market value that is determined by local assessors to be the total taxable value of land and additions on the property. | Land | Improvement |
|---|---|---|---|---|
| 2024 | $1,936 | $175,800 | $28,200 | $147,600 |
| 2023 | $1,220 | $157,700 | $26,900 | $130,800 |
| 2022 | $1,196 | $155,900 | $25,100 | $130,800 |
| 2021 | $1,175 | $143,900 | $24,800 | $119,100 |
| 2020 | $1,148 | $134,100 | $23,100 | $111,000 |
| 2019 | $1,127 | $128,800 | $23,100 | $105,700 |
| 2018 | $1,125 | $118,700 | $23,100 | $95,600 |
| 2017 | $1,100 | $118,100 | $23,100 | $95,000 |
| 2016 | $1,116 | $118,200 | $23,100 | $95,100 |
| 2014 | $1,056 | $120,300 | $23,100 | $97,200 |
| 2013 | $1,056 | $120,300 | $23,100 | $97,200 |
Property History
| Date | Event | Price | List to Sale | Price per Sq Ft | Prior Sale |
|---|---|---|---|---|---|
| 11/07/2025 11/07/25 | Price Changed | $315,000 | -8.7% | $174 / Sq Ft | |
| 09/21/2025 09/21/25 | For Sale | $345,000 | +60.5% | $190 / Sq Ft | |
| 09/11/2023 09/11/23 | Sold | $215,000 | -6.5% | $119 / Sq Ft | View Prior Sale |
| 08/14/2023 08/14/23 | Pending | -- | -- | -- | |
| 07/19/2023 07/19/23 | For Sale | $229,900 | 0.0% | $127 / Sq Ft | |
| 06/22/2023 06/22/23 | Pending | -- | -- | -- | |
| 06/16/2023 06/16/23 | For Sale | $229,900 | -- | $127 / Sq Ft |
About the Listing Agent

Welcome to the first step of your real estate journey! I’m Diana Dunham, and I’m here to ensure your experience in buying or selling a home is smooth, stress-free, and successful. With 23 years of experience in real estate, I’ve had the privilege of helping countless clients turn their property goals into reality.
As a dedicated real estate professional, I pride myself on combining industry knowledge with a personal touch. Whether you’re a first-time homebuyer, seasoned investor, or
Diana's Other Listings
Source: MIBOR Broker Listing Cooperative®
MLS Number: 22063256
APN: 48-07-32-400-040.000-029
- 2227 Tartan Rd
- 2234 Malibu Ct
- 2409 Melody Ln
- 2703 Marsha Dr
- 2316 Lake Dr
- 0 Janet Ct
- 0 E Cross St
- 0 E Cross St Unit LotWP001 24471664
- 1325 Northcrest Dr
- 1004 Shepherd Rd
- 241 N Scatterfield Rd
- 1309 Ranike Dr
- 3215 Alexandria Pike
- 239 N Coventry Dr
- 2101 N 300 E
- 809 Deerfield Rd
- 724 Iroquois Dr
- 724 Iroquois St
- 1015 Ranike Dr
- 701 Westgate Dr
- 1800 Cross Lakes Blvd
- 712 Ranike Dr
- 615 Ravens Lake Dr
- 1900 Broadway St Unit B
- 619 Woodlawn Dr
- 530 Alhambra Dr
- 309.5 Central Ave
- 2016 E 10th St
- 628 Walnut St
- 512 Central Ave
- 600 Main St
- 1806 C St
- 330 E 12th St Unit 2
- 336 W 6th St
- 330 W 6th St
- 1214 E 18th St
- 319 E 12th St
- 510 W 5th St
- 202 E 13th St Unit 1
- 1506 Walnut St Unit 2
