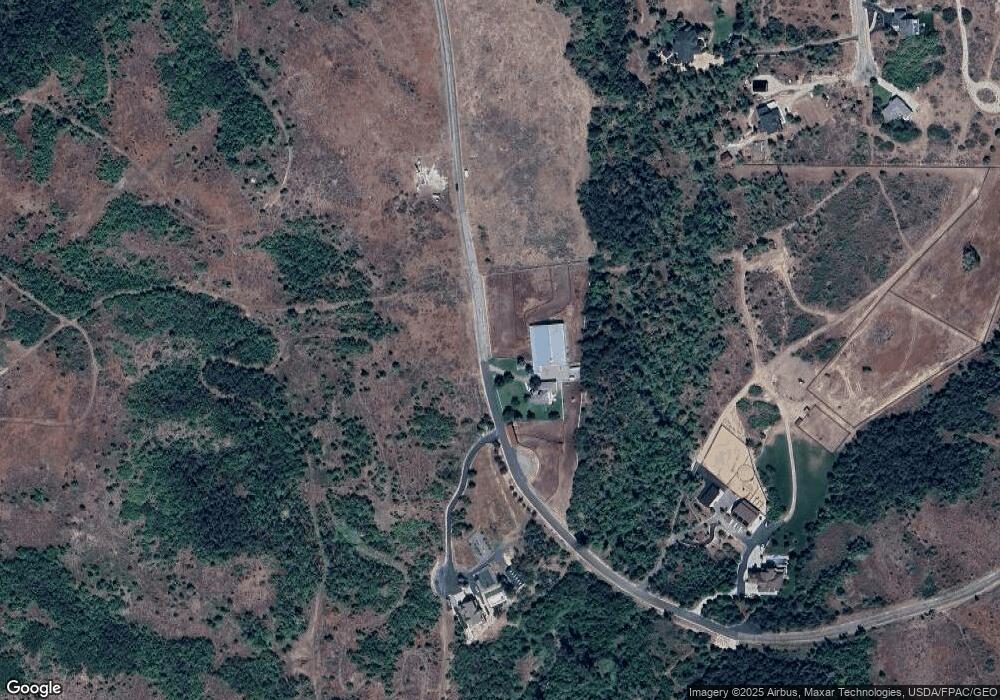2334 S Falcon Way Huntsville, UT 84317
Estimated Value: $2,090,000 - $2,477,000
6
Beds
6
Baths
5,298
Sq Ft
$423/Sq Ft
Est. Value
About This Home
This home is located at 2334 S Falcon Way, Huntsville, UT 84317 and is currently estimated at $2,243,381, approximately $423 per square foot. 2334 S Falcon Way is a home located in Weber County with nearby schools including Valley Elementary School, Snowcrest Junior High School, and Weber High School.
Ownership History
Date
Name
Owned For
Owner Type
Purchase Details
Closed on
Aug 7, 2015
Sold by
The Falcon Way Llc
Bought by
Hawkes Jeff and Loveland Joann
Current Estimated Value
Home Financials for this Owner
Home Financials are based on the most recent Mortgage that was taken out on this home.
Original Mortgage
$417,000
Outstanding Balance
$328,191
Interest Rate
4.05%
Mortgage Type
New Conventional
Estimated Equity
$1,915,190
Purchase Details
Closed on
Dec 24, 2009
Sold by
United Equity Funding Llp
Bought by
The Falcon Way Llc
Purchase Details
Closed on
Jun 23, 2008
Sold by
Naumu Marcella and Hassing Dave
Bought by
United Equity Funding Llp
Purchase Details
Closed on
Apr 20, 2008
Sold by
Naumu Marcella
Bought by
Avanoa Development Co Llc
Purchase Details
Closed on
Mar 25, 2005
Sold by
Southern Cross Ranch Llc
Bought by
Naumu Marcella
Home Financials for this Owner
Home Financials are based on the most recent Mortgage that was taken out on this home.
Original Mortgage
$744,000
Interest Rate
6.2%
Mortgage Type
Fannie Mae Freddie Mac
Purchase Details
Closed on
May 21, 2003
Sold by
Adams Douglas R and Adams Reda H
Bought by
Southern Cross Ranch Llc
Purchase Details
Closed on
Oct 18, 2002
Sold by
Stein Michael D
Bought by
Adams Douglas R and Adams Reda H
Home Financials for this Owner
Home Financials are based on the most recent Mortgage that was taken out on this home.
Original Mortgage
$675,000
Interest Rate
6.05%
Purchase Details
Closed on
Sep 13, 1999
Sold by
Stein Michael D and Stein Linda
Bought by
Stein Michael D
Purchase Details
Closed on
Feb 13, 1997
Sold by
Zorbis Enterprises International Inc
Bought by
Stein Michael D and Stein Linda
Create a Home Valuation Report for This Property
The Home Valuation Report is an in-depth analysis detailing your home's value as well as a comparison with similar homes in the area
Home Values in the Area
Average Home Value in this Area
Purchase History
| Date | Buyer | Sale Price | Title Company |
|---|---|---|---|
| Hawkes Jeff | -- | 1St Liberty Title Lc | |
| The Falcon Way Llc | -- | Premier Title Ins Agency | |
| United Equity Funding Llp | $600,000 | Etitle Insurance Agency | |
| Avanoa Development Co Llc | -- | None Available | |
| Naumu Marcella | -- | Backman Stewart Title | |
| Southern Cross Ranch Llc | -- | Phillips Hansen Land Title | |
| Adams Douglas R | -- | Heritage West | |
| Stein Michael D | -- | Bonneville Title | |
| Stein Michael D | -- | Founders Title |
Source: Public Records
Mortgage History
| Date | Status | Borrower | Loan Amount |
|---|---|---|---|
| Open | Hawkes Jeff | $417,000 | |
| Previous Owner | Naumu Marcella | $744,000 | |
| Previous Owner | Adams Douglas R | $675,000 |
Source: Public Records
Tax History Compared to Growth
Tax History
| Year | Tax Paid | Tax Assessment Tax Assessment Total Assessment is a certain percentage of the fair market value that is determined by local assessors to be the total taxable value of land and additions on the property. | Land | Improvement |
|---|---|---|---|---|
| 2025 | $9,654 | $1,677,608 | $495,422 | $1,182,186 |
| 2024 | $8,613 | $910,012 | $219,606 | $690,406 |
| 2023 | $8,129 | $847,825 | $220,153 | $627,672 |
| 2022 | $8,314 | $838,814 | $220,749 | $618,065 |
| 2021 | $7,871 | $1,248,000 | $218,900 | $1,029,100 |
| 2020 | $7,749 | $1,166,000 | $198,900 | $967,100 |
| 2019 | $7,554 | $1,143,001 | $188,900 | $954,101 |
| 2018 | $7,862 | $1,141,002 | $188,900 | $952,102 |
| 2017 | $6,452 | $912,903 | $178,900 | $734,003 |
| 2016 | $6,190 | $500,523 | $124,900 | $375,623 |
| 2015 | $5,863 | $469,222 | $124,900 | $344,322 |
| 2014 | $5,630 | $440,398 | $124,900 | $315,498 |
Source: Public Records
Map
Nearby Homes
- 9055 E 1800 S
- 8817 Mountain Valley Dr
- 567 S 8850 E
- 335 S 7900 E Unit 15
- 249 S 7900 E Unit 18
- 423 S 7900 E Unit 12
- 484 S 7900 E Unit 9
- 357 S 7900 E Unit 14
- 560 S 8600 E
- 7545 E Dogwood Dr Unit 26
- 441 S 7900 E
- 7345 E 900 S
- 9783 E Highway 39
- 4400 Plan at SAGE
- 3500 Plan at SAGE
- 4200 Plan at SAGE
- 387 S 7900 E
- 439 S 7900 E Unit 11
- 439 S 7900 E
- 409 N 9000 E
- 2167 River Run Dr Unit 20
- 9172 E Falcon Way Unit 9
- 9172 E Falcon Way
- 2141 River Run Dr
- 2141 River Run Dr Unit 19
- 2166 River Run Dr
- 2097 River Run Dr
- 2097 River Run Dr Unit 18
- 2097 River Run Dr
- 2097 River Run Dr Unit 18
- 2142 River Run Dr
- 2142 River Run Dr Unit 2
- 2142 River Run Dr
- 2142 River Run Dr Unit 2
- 2142 River Run Dr
- 2098 River Run Dr
- 9267 E Artists Way
- 2098 River Run Dr Unit 3
- 2049 River Run Dr
- 2049 River Run Dr Unit 17
