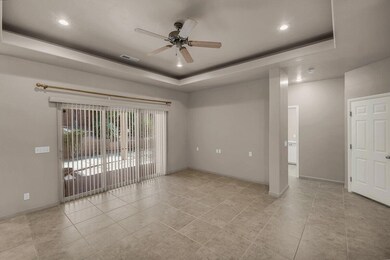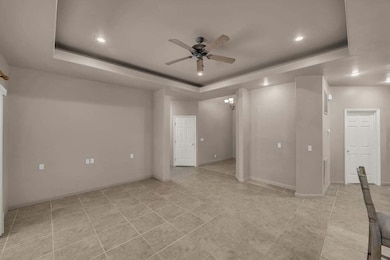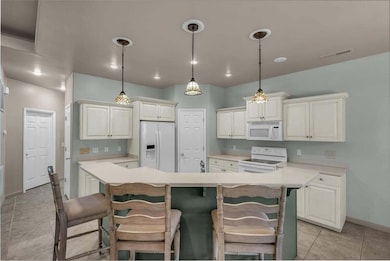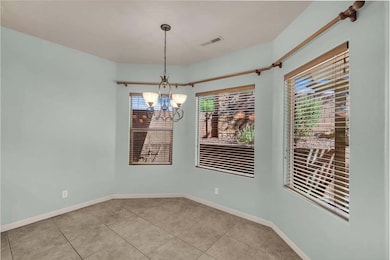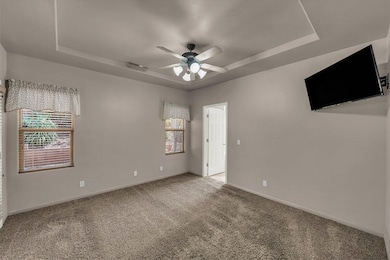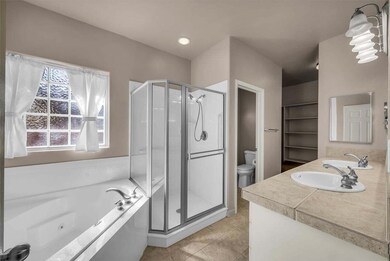2334 S River Rd Unit 40 Saint George, UT 84790
Estimated payment $2,426/month
Highlights
- Heated Community Pool
- Covered Patio or Porch
- Double Pane Windows
- Sunrise Ridge Intermediate School Rated A-
- Attached Garage
- Walk-In Closet
About This Home
This home is move in ready you'll want to move in as soon as you walk in. This functional and highly sought after design creates a peaceful and spacious feel you want to come home to. Designed for low maintenance living both inside and out, it has been very well cared for and kept in first-rate condition by the previous owners. No repairs needed. The front and rear patios give you a place to enjoy yourself. Privacy in the backyard gives you a place to relax in the evening shade. The spacious garage offers plenty of room and storage. Located in the heart of St. George, this home sits in a quiet and peaceful community that puts you so close to everything including shopping, medical care and all of the conveniences. HVAC replaced recently, so temperature inside the home is always comfortable. Book an appointment to come see this home quick before it's gone! Inclusions: Water softener, storage cabinets, fridge, microwave, oven, washer and dryer. Buyer to verify all information, deemed reliable, however buyer to verify all info including utilities, rental restrictions, and HOA information if applicable.
Home Details
Home Type
- Single Family
Est. Annual Taxes
- $1,422
Year Built
- Built in 2003
Lot Details
- 3,049 Sq Ft Lot
- Landscaped
HOA Fees
- $89 Monthly HOA Fees
Parking
- Attached Garage
Home Design
- Slab Foundation
- Tile Roof
- Stucco Exterior
Interior Spaces
- 1,442 Sq Ft Home
- 1-Story Property
- Double Pane Windows
Kitchen
- Built-In Range
- Microwave
- Dishwasher
Bedrooms and Bathrooms
- 3 Bedrooms
- Walk-In Closet
- 2 Bathrooms
Laundry
- Dryer
- Washer
Outdoor Features
- Covered Patio or Porch
Schools
- Bloomington Hills Elementary School
- Desert Hills Middle School
- Desert Hills High School
Utilities
- Central Air
- Heating System Uses Natural Gas
- Water Softener is Owned
Listing and Financial Details
- Assessor Parcel Number SG-RCST-1-40
Community Details
Overview
- River Crest Townhomes Subdivision
Recreation
- Heated Community Pool
- Fenced Community Pool
- Community Spa
Map
Home Values in the Area
Average Home Value in this Area
Tax History
| Year | Tax Paid | Tax Assessment Tax Assessment Total Assessment is a certain percentage of the fair market value that is determined by local assessors to be the total taxable value of land and additions on the property. | Land | Improvement |
|---|---|---|---|---|
| 2025 | $1,439 | $215,985 | $54,450 | $161,535 |
| 2023 | $1,497 | $223,630 | $54,450 | $169,180 |
| 2022 | $1,569 | $220,440 | $42,075 | $178,365 |
| 2021 | $2,555 | $294,500 | $63,000 | $231,500 |
| 2020 | $2,395 | $260,000 | $63,000 | $197,000 |
| 2019 | $2,316 | $245,600 | $63,000 | $182,600 |
| 2018 | $2,263 | $225,300 | $0 | $0 |
| 2017 | $1,119 | $108,185 | $0 | $0 |
| 2016 | $1,202 | $107,415 | $0 | $0 |
| 2015 | $1,175 | $100,760 | $0 | $0 |
| 2014 | $1,175 | $101,365 | $0 | $0 |
Property History
| Date | Event | Price | List to Sale | Price per Sq Ft |
|---|---|---|---|---|
| 11/19/2025 11/19/25 | Price Changed | $419,900 | -1.2% | $291 / Sq Ft |
| 10/27/2025 10/27/25 | Price Changed | $425,000 | -1.1% | $295 / Sq Ft |
| 09/24/2025 09/24/25 | For Sale | $429,900 | -- | $298 / Sq Ft |
Purchase History
| Date | Type | Sale Price | Title Company |
|---|---|---|---|
| Warranty Deed | -- | None Available | |
| Interfamily Deed Transfer | -- | None Available | |
| Interfamily Deed Transfer | -- | Mountain View Title | |
| Interfamily Deed Transfer | -- | Mountain View Title St Georg | |
| Interfamily Deed Transfer | -- | None Available |
Mortgage History
| Date | Status | Loan Amount | Loan Type |
|---|---|---|---|
| Open | $206,910 | New Conventional | |
| Previous Owner | $245,250 | Reverse Mortgage Home Equity Conversion Mortgage |
Source: Washington County Board of REALTORS®
MLS Number: 25-265399
APN: 0672637
- 2334 S River Rd Unit 91
- 1772 E 2370 S
- 2291 S Augusta Dr
- 2376 S Augusta Dr Unit DDR
- 1630 E 2450 S Unit 281
- 1630 E 2450 S Unit 281
- 3229 S 2150 E
- 2248 E Yant Dr
- 2 Tagan's Way Unit 2
- 1 Tagan's Way Unit 1
- 1654 Stone
- 3155 S Hidden Dr W Unit 219
- 3125 E 2220 S
- 2839 E Horseman Dr
- 1816 E Boulder Mountain Rd S
- 2789 E Silstone Dr
- 845 Desert Color Lot 845 Phase 8
- 2271 S 1400 E
- 1448 E 2190 South Cir
- 2897 S Palm Cir
- 1843 E 1220 S St
- 997 Willow Breeze Ln
- 3226 E 2930 S
- 444 Sunland Dr
- 3676 S Montreal Ln
- 832 S American Beech Ln
- 770 S 2780 E
- 514 S 1990 E
- 344 S 1990 E
- 368 S Mall Dr
- 621 Rolling Hills Dr
- 2271 E Dinosaur Crossing Dr
- 277 S 1000 E
- 220 E 600 S
- 2409 E Dinosaur Crossing Dr
- 676 676 W Lava Pointe Dr
- 543 S Main St
- 325 S 200 E Unit 3
- 3061 S Bloomington Dr E
- 175 S 400 E

