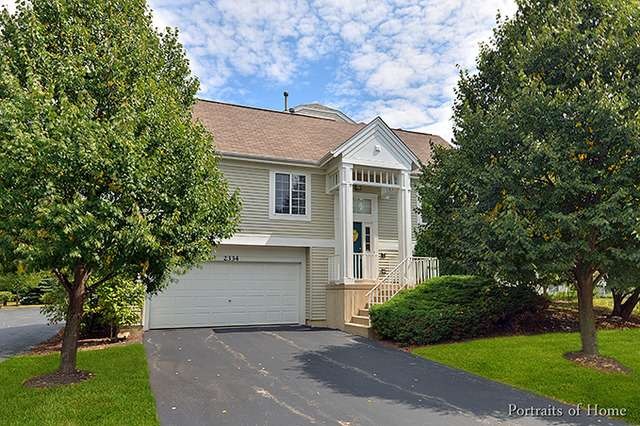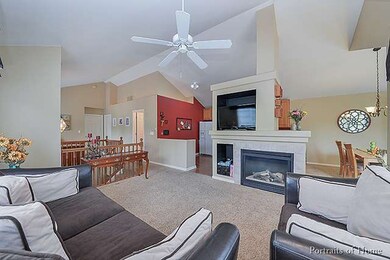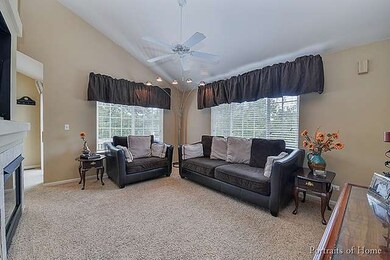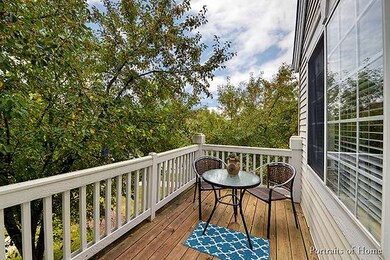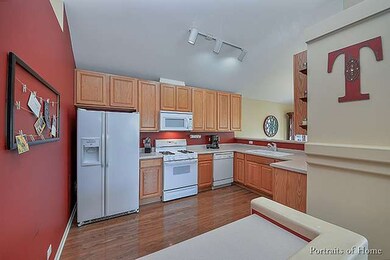
2334 Twilight Dr Aurora, IL 60503
Far Southeast NeighborhoodHighlights
- Deck
- Vaulted Ceiling
- Loft
- The Wheatlands Elementary School Rated A-
- Wood Flooring
- End Unit
About This Home
As of January 2022ABSOLUTELY FEELS LIKE A SINGLE FAMILY HOME!!!SPACIOUS & OPEN, VAULTED CEILINGS, UPGRADED CARPETING, WHITE 6 PANEL DOORS & TRIM. EXCELLENT KITCHEN, HARDWOOD FLOORS, GE APPLIANCES STAY,PRIVATE DECK OFF THE EATING AREA! BONUS LOFT CAN BE DEN/OFFICE OR SEPARATE DINING ROOM. FIREPLACE IN LIVING ROOM. THE FINISHED ENGLISH BASEMENT/FAMILY ROOM IS THE BEST, AT LEAST 23X15 ,PLENTY OF ROOM FOR A 3RD BEDROOM, GREAT LIGHT! LOWER LEVEL LAUNDRY ROOM. MASTER BEDROOM HAS ITS OWN BATH. PRIVATE DRIVEWAY, 2 CAR GARAGE & AN END UNIT!! A SPECIAL HOME & MOVE IN READY.
Last Agent to Sell the Property
@properties Christie's International Real Estate License #471002640 Listed on: 08/14/2015

Last Buyer's Agent
Lori Bernard
Coldwell Banker Real Estate Group License #475136340

Property Details
Home Type
- Condominium
Est. Annual Taxes
- $4,882
Year Built
- 2001
Lot Details
- End Unit
HOA Fees
- $218 per month
Parking
- Attached Garage
- Garage Transmitter
- Garage Door Opener
- Driveway
- Parking Included in Price
- Garage Is Owned
Home Design
- Asphalt Shingled Roof
- Aluminum Siding
- Steel Siding
- Vinyl Siding
Interior Spaces
- Primary Bathroom is a Full Bathroom
- Vaulted Ceiling
- Den
- Loft
- Wood Flooring
- Finished Basement
- Rough-In Basement Bathroom
Kitchen
- Breakfast Bar
- Oven or Range
- Microwave
- Dishwasher
- Disposal
Laundry
- Dryer
- Washer
Home Security
Outdoor Features
- Balcony
- Deck
Utilities
- Forced Air Heating and Cooling System
- Heating System Uses Gas
Listing and Financial Details
- Homeowner Tax Exemptions
Community Details
Pet Policy
- Pets Allowed
Additional Features
- Common Area
- Storm Screens
Ownership History
Purchase Details
Home Financials for this Owner
Home Financials are based on the most recent Mortgage that was taken out on this home.Purchase Details
Home Financials for this Owner
Home Financials are based on the most recent Mortgage that was taken out on this home.Purchase Details
Home Financials for this Owner
Home Financials are based on the most recent Mortgage that was taken out on this home.Purchase Details
Home Financials for this Owner
Home Financials are based on the most recent Mortgage that was taken out on this home.Purchase Details
Home Financials for this Owner
Home Financials are based on the most recent Mortgage that was taken out on this home.Purchase Details
Similar Homes in Aurora, IL
Home Values in the Area
Average Home Value in this Area
Purchase History
| Date | Type | Sale Price | Title Company |
|---|---|---|---|
| Warranty Deed | $257,000 | Law Office Of Mark C Metzger | |
| Warranty Deed | $150,500 | Attorney | |
| Warranty Deed | $151,000 | Fidelity National Title | |
| Warranty Deed | $166,000 | Ticor Title | |
| Warranty Deed | $179,500 | World Title Guaranty Inc | |
| Special Warranty Deed | $175,000 | Ticor Title |
Mortgage History
| Date | Status | Loan Amount | Loan Type |
|---|---|---|---|
| Previous Owner | $120,400 | New Conventional | |
| Previous Owner | $143,450 | New Conventional | |
| Previous Owner | $160,459 | FHA | |
| Previous Owner | $143,400 | Purchase Money Mortgage | |
| Previous Owner | $146,800 | Unknown | |
| Previous Owner | $139,750 | Balloon |
Property History
| Date | Event | Price | Change | Sq Ft Price |
|---|---|---|---|---|
| 01/21/2022 01/21/22 | Sold | $257,000 | 0.0% | $132 / Sq Ft |
| 01/15/2022 01/15/22 | For Sale | -- | -- | -- |
| 01/05/2022 01/05/22 | Pending | -- | -- | -- |
| 01/02/2022 01/02/22 | Off Market | $257,000 | -- | -- |
| 12/23/2021 12/23/21 | For Sale | $250,000 | +66.1% | $128 / Sq Ft |
| 09/25/2015 09/25/15 | Sold | $150,500 | -4.4% | $82 / Sq Ft |
| 08/21/2015 08/21/15 | Pending | -- | -- | -- |
| 08/14/2015 08/14/15 | For Sale | $157,500 | +4.3% | $86 / Sq Ft |
| 03/14/2014 03/14/14 | Sold | $151,000 | -5.0% | $82 / Sq Ft |
| 02/13/2014 02/13/14 | Pending | -- | -- | -- |
| 01/22/2014 01/22/14 | For Sale | $159,000 | -- | $87 / Sq Ft |
Tax History Compared to Growth
Tax History
| Year | Tax Paid | Tax Assessment Tax Assessment Total Assessment is a certain percentage of the fair market value that is determined by local assessors to be the total taxable value of land and additions on the property. | Land | Improvement |
|---|---|---|---|---|
| 2023 | $4,882 | $72,005 | $7,768 | $64,237 |
| 2022 | $5,502 | $61,287 | $7,348 | $53,939 |
| 2021 | $5,455 | $58,368 | $6,998 | $51,370 |
| 2020 | $5,218 | $57,443 | $6,887 | $50,556 |
| 2019 | $5,265 | $55,824 | $6,693 | $49,131 |
| 2018 | $4,634 | $48,354 | $6,546 | $41,808 |
| 2017 | $4,548 | $47,106 | $6,377 | $40,729 |
| 2016 | $4,552 | $46,092 | $6,240 | $39,852 |
| 2015 | $3,701 | $44,319 | $6,000 | $38,319 |
| 2014 | $3,701 | $34,850 | $6,000 | $28,850 |
| 2013 | $3,701 | $34,850 | $6,000 | $28,850 |
Agents Affiliated with this Home
-

Seller's Agent in 2022
Aurica Burduja
Xhomes Realty Inc
(815) 576-6779
13 in this area
263 Total Sales
-
G
Buyer's Agent in 2022
Gerry Heimberg
Option Realty Group LTD
-

Seller's Agent in 2015
Carol Gavalick
@ Properties
(630) 244-4422
3 in this area
93 Total Sales
-
L
Buyer's Agent in 2015
Lori Bernard
Coldwell Banker Real Estate Group
-

Seller's Agent in 2014
David Shallow
RE/MAX
(630) 615-2870
7 in this area
287 Total Sales
Map
Source: Midwest Real Estate Data (MRED)
MLS Number: MRD09012237
APN: 07-01-06-303-035-1001
- 2321 Twilight Dr
- 2145 Sunrise Cir Unit 50190
- 2402 Oakfield Ct
- 2396 Oakfield Ct
- 2495 Hafenrichter Rd
- 2401 Sunshine Ln Unit 2592
- 2416 Oakfield Dr
- 2486 Georgetown Cir
- 2164 Clementi Ln
- 3302 Wildlight Rd
- 1763 Baler Ln
- 1769 Baler Ave
- 3328 Fulshear Cir
- 3326 Fulshear Cir
- 2422 Georgetown Cir Unit 9/6
- 2556 Hillsboro Blvd
- 2406 Georgetown Cir Unit 84
- 2197 Wilson Creek Cir Unit 3
- 2319 Georgetown Ct Unit 144
- 2255 Georgetown Cir
