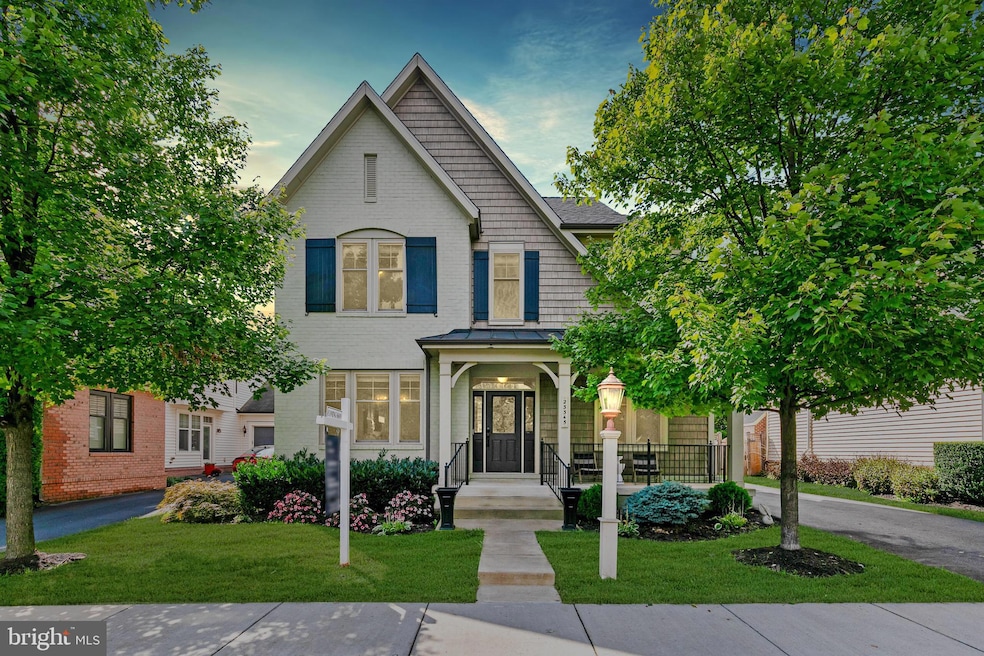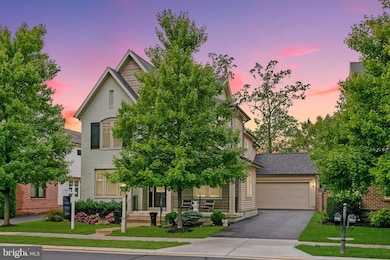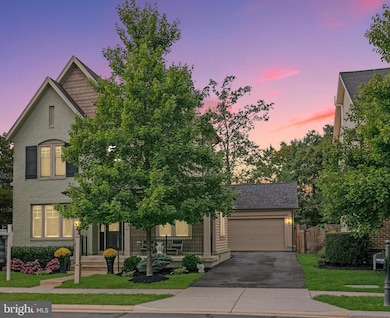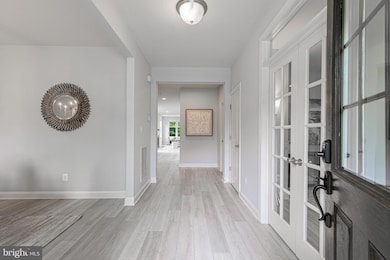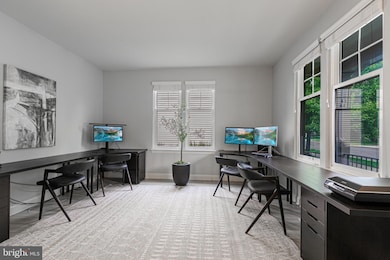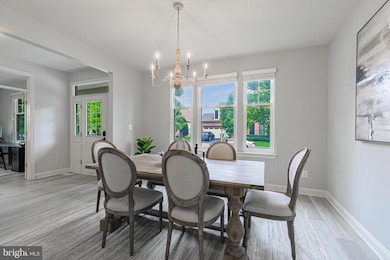
23345 Morning Walk Dr Brambleton, VA 20148
Highlights
- Open Floorplan
- Colonial Architecture
- Community Indoor Pool
- Madison's Trust Elementary Rated A
- Engineered Wood Flooring
- 3-minute walk to Morning Walk Park
About This Home
As of April 2025Discover your dream home in the serene community of Brambleton, Virginia, with this stunning 4-bedroom, 3.5-bath single-family residence boasting an impressive 4,256 square feet of bright and light-filled living space. The open floor plan invites you to enjoy modern updates throughout, including brand new interior paint and flooring on all three levels, updated light fixtures and bathrooms.. Work from home in the oversized office with elegant French doors or entertain in the incredible lower level featuring a home theatre, built-in bar, and versatile flex rooms that can serve as additional 5th and 6th bedrooms. Step outside to your private backyard oasis complete with extensive patio space and outdoor lighting—perfect for gatherings or quiet evenings under the stars. The 2-car garage has custom cabinetry. Living in Brambleton provides access to top-rated schools, diverse dining and shopping options, a movie theater, a gym, a library, and metro access. The community also boasts an array of outdoor amenities, including biking and walking trails, basketball and tennis courts, pools, tot lots, lakes, and more. With easy access to Route 50, the toll road/greenway, Dulles Airport, and Route 7, commuting is easy. The HOA fee includes Fios Internet and cable, adding further value to this exceptional property. Make this home yours!Meticulously maintained and move-in ready, this home is a rare find for those seeking comfort and luxury in a vibrant community filled with amenities. Don’t miss your chance to make this exceptional property yours!
Last Agent to Sell the Property
Hunt Country Sotheby's International Realty Listed on: 02/27/2025

Home Details
Home Type
- Single Family
Est. Annual Taxes
- $8,422
Year Built
- Built in 2011
Lot Details
- 6,534 Sq Ft Lot
- Extensive Hardscape
- Sprinkler System
- Property is in excellent condition
- Property is zoned PDH4
HOA Fees
- $204 Monthly HOA Fees
Parking
- 2 Car Attached Garage
- Oversized Parking
- Front Facing Garage
- Garage Door Opener
- Driveway
- On-Street Parking
Home Design
- Colonial Architecture
- Slab Foundation
- Architectural Shingle Roof
- Masonry
Interior Spaces
- Property has 3 Levels
- Open Floorplan
- Furnished
- Bar
- Crown Molding
- Ceiling Fan
- Recessed Lighting
- 1 Fireplace
- Window Treatments
- Family Room Off Kitchen
- Combination Kitchen and Living
- Dining Area
- Engineered Wood Flooring
- Finished Basement
Kitchen
- Breakfast Area or Nook
- Down Draft Cooktop
- Built-In Microwave
- Dishwasher
- Stainless Steel Appliances
- Upgraded Countertops
Bedrooms and Bathrooms
- Walk-In Closet
- Walk-in Shower
Laundry
- Laundry on upper level
- Electric Dryer
- Front Loading Washer
Outdoor Features
- Patio
- Porch
Schools
- Madison's Trust Elementary School
- Brambleton Middle School
- Independence High School
Utilities
- Central Heating and Cooling System
- Natural Gas Water Heater
Listing and Financial Details
- Tax Lot 2511
- Assessor Parcel Number 201205562000
Community Details
Overview
- Built by Miller and Smith
- Brambleton Landbay 1 Subdivision
Recreation
- Community Indoor Pool
- Lap or Exercise Community Pool
Ownership History
Purchase Details
Home Financials for this Owner
Home Financials are based on the most recent Mortgage that was taken out on this home.Purchase Details
Home Financials for this Owner
Home Financials are based on the most recent Mortgage that was taken out on this home.Purchase Details
Purchase Details
Home Financials for this Owner
Home Financials are based on the most recent Mortgage that was taken out on this home.Purchase Details
Home Financials for this Owner
Home Financials are based on the most recent Mortgage that was taken out on this home.Similar Homes in the area
Home Values in the Area
Average Home Value in this Area
Purchase History
| Date | Type | Sale Price | Title Company |
|---|---|---|---|
| Deed | $1,200,000 | Old Republic Title | |
| Interfamily Deed Transfer | -- | None Available | |
| Interfamily Deed Transfer | -- | None Available | |
| Warranty Deed | $551,550 | -- | |
| Special Warranty Deed | $536,390 | -- |
Mortgage History
| Date | Status | Loan Amount | Loan Type |
|---|---|---|---|
| Open | $1,239,600 | VA | |
| Previous Owner | $75,000 | New Conventional | |
| Previous Owner | $573,000 | Stand Alone Refi Refinance Of Original Loan | |
| Previous Owner | $596,000 | New Conventional | |
| Previous Owner | $100,000 | Credit Line Revolving | |
| Previous Owner | $395,000 | New Conventional | |
| Previous Owner | $396,700 | New Conventional | |
| Previous Owner | $402,293 | New Conventional |
Property History
| Date | Event | Price | Change | Sq Ft Price |
|---|---|---|---|---|
| 04/03/2025 04/03/25 | Sold | $1,200,000 | +2.1% | $282 / Sq Ft |
| 02/27/2025 02/27/25 | For Sale | $1,175,000 | -- | $276 / Sq Ft |
Tax History Compared to Growth
Tax History
| Year | Tax Paid | Tax Assessment Tax Assessment Total Assessment is a certain percentage of the fair market value that is determined by local assessors to be the total taxable value of land and additions on the property. | Land | Improvement |
|---|---|---|---|---|
| 2024 | $8,422 | $973,610 | $307,000 | $666,610 |
| 2023 | $8,648 | $988,340 | $307,000 | $681,340 |
| 2022 | $7,935 | $891,550 | $267,000 | $624,550 |
| 2021 | $7,483 | $763,600 | $242,000 | $521,600 |
| 2020 | $7,340 | $709,140 | $222,000 | $487,140 |
| 2019 | $7,116 | $680,930 | $222,000 | $458,930 |
| 2018 | $7,076 | $652,140 | $197,000 | $455,140 |
| 2017 | $7,411 | $658,760 | $197,000 | $461,760 |
| 2016 | $7,017 | $612,860 | $0 | $0 |
| 2015 | $7,118 | $430,150 | $0 | $430,150 |
| 2014 | $6,969 | $426,360 | $0 | $426,360 |
Agents Affiliated with this Home
-
E
Seller's Agent in 2025
Eryn Appell
Hunt Country Sotheby's International Realty
-
C
Seller Co-Listing Agent in 2025
Colleen Gustavson
Hunt Country Sotheby's International Realty
-
C
Buyer's Agent in 2025
Chris Colgan
EXP Realty, LLC
-
P
Buyer Co-Listing Agent in 2025
Paige Bier
EXP Realty, LLC
Map
Source: Bright MLS
MLS Number: VALO2089880
APN: 201-20-5562
- 42265 Hampton Woods Terrace
- 23393 Epperson Square
- 23256 April Mist Place
- 23554 Christina Ridge Square
- 23294 Evening Primrose Square
- 23420 Somerset Crossing Place
- 42350 Stonemont Cir
- 42289 Porter Ridge Terrace
- 42473 Tourmaline Ln
- 23109 Cottonwillow Square
- 42108 Autumn Rain Cir
- 23162 Horseshoe Trail Square
- 23112 Brooksbank Square
- 42578 Dreamweaver Dr
- 23156 Horseshoe Trail Square
- 42587 Good Hope Ln
- 23219 Christopher Thomas Ln
- 23718 Sailfish Square
- 22996 Olympia Dr
- 23081 Copper Tree Terrace
