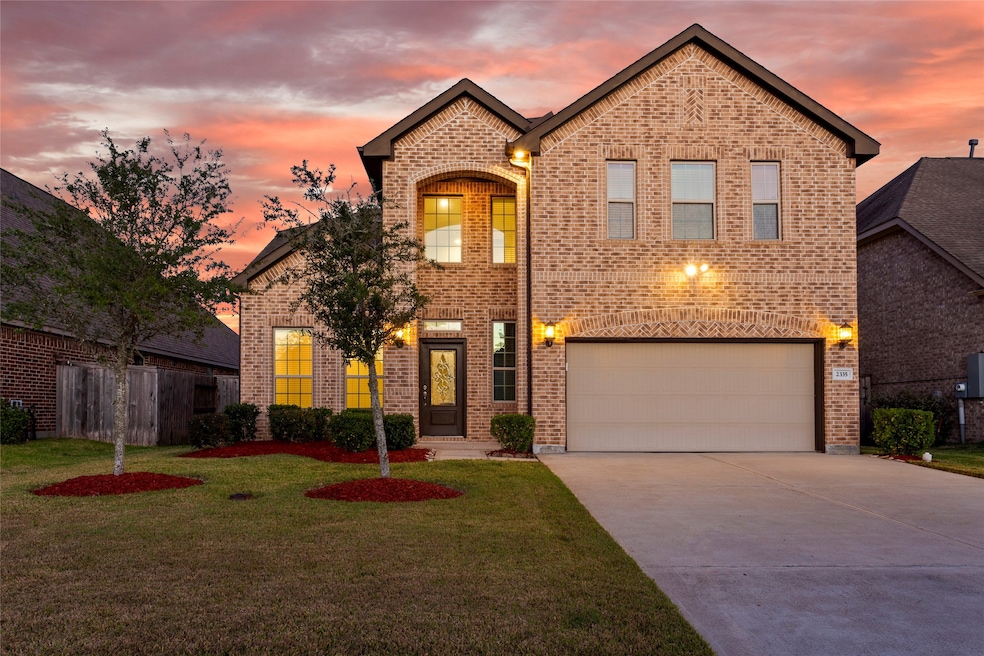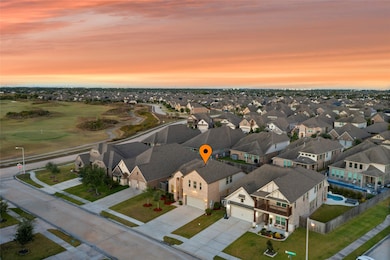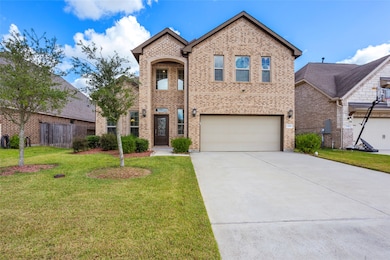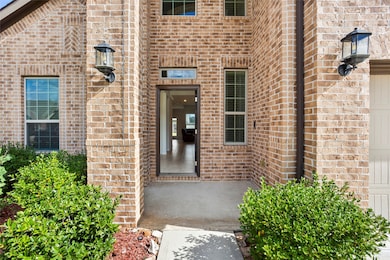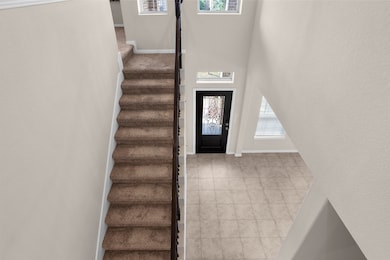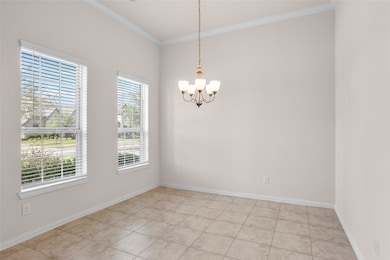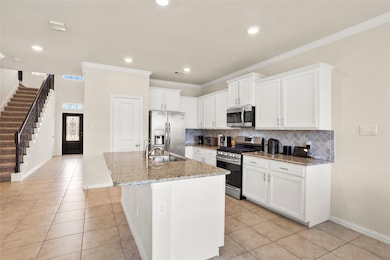2335 Brayden Mills Ln League City, TX 77573
Magnolia Creek NeighborhoodEstimated payment $3,261/month
Highlights
- Golf Course Community
- Fitness Center
- Clubhouse
- Darwin L. Gilmore Elementary School Rated A
- Tennis Courts
- Deck
About This Home
FORE! Discover your next home in the premier golf community of Magnolia Creek. Welcome home to Brayden Mills Lane, nestled near the golf course in the highly amenitized Magnolia Creek community in League City. Built by Lennar, offering 4 bedrooms, 2.5 bathrooms, & 2,460 sq. ft. of living space. This well-kept traditional home is ready for a new family. The 1st floor primary suite provides ease & privacy, while upstairs features three bedrooms, a full bath, and a spacious game room. The open-concept main level includes a soaring entry, formal dining, & a granite island kitchen with breakfast area that opens to the family room. Outdoors, a covered patio overlooks a large, fenced backyard. Located on a quiet street just steps from the membership-available Magnolia Creek golf course. Community amenities include pools, tennis courts, clubhouse, trails, parks, & green spaces. This one-owner home is ready for a quick close. Close to shopping, restaurants, & all that League City offers.
Home Details
Home Type
- Single Family
Est. Annual Taxes
- $7,931
Year Built
- Built in 2018
Lot Details
- 6,953 Sq Ft Lot
- West Facing Home
- Back Yard Fenced
- Sprinkler System
HOA Fees
- $65 Monthly HOA Fees
Parking
- 2 Car Attached Garage
- Garage Door Opener
- Driveway
Home Design
- Traditional Architecture
- Brick Exterior Construction
- Slab Foundation
- Composition Roof
- Cement Siding
- Radiant Barrier
Interior Spaces
- 2,460 Sq Ft Home
- 2-Story Property
- Crown Molding
- Ceiling Fan
- Gas Log Fireplace
- Window Treatments
- Entrance Foyer
- Family Room Off Kitchen
- Dining Room
- Game Room
- Utility Room
- Washer and Electric Dryer Hookup
Kitchen
- Breakfast Room
- Breakfast Bar
- Gas Range
- Microwave
- Dishwasher
- Kitchen Island
- Granite Countertops
- Disposal
Flooring
- Carpet
- Tile
Bedrooms and Bathrooms
- 4 Bedrooms
- En-Suite Primary Bedroom
- Double Vanity
- Soaking Tub
- Bathtub with Shower
- Separate Shower
Home Security
- Prewired Security
- Fire and Smoke Detector
Eco-Friendly Details
- ENERGY STAR Qualified Appliances
- Energy-Efficient HVAC
- Energy-Efficient Thermostat
- Ventilation
Outdoor Features
- Tennis Courts
- Deck
- Covered Patio or Porch
Schools
- Gilmore Elementary School
- Victorylakes Intermediate School
- Clear Springs High School
Utilities
- Forced Air Zoned Heating and Cooling System
- Heating System Uses Gas
- Programmable Thermostat
Listing and Financial Details
- Exclusions: Flat Screen TVs - Wall Mounts Stay
Community Details
Overview
- Magnolia Creek HOA / Spectrum Association, Phone Number (210) 494-0659
- Built by Lennar
- Magnolia Creek Sec 15 Subdivision
Amenities
- Clubhouse
Recreation
- Golf Course Community
- Tennis Courts
- Community Playground
- Fitness Center
- Community Pool
- Park
- Trails
Map
Home Values in the Area
Average Home Value in this Area
Tax History
| Year | Tax Paid | Tax Assessment Tax Assessment Total Assessment is a certain percentage of the fair market value that is determined by local assessors to be the total taxable value of land and additions on the property. | Land | Improvement |
|---|---|---|---|---|
| 2025 | $6,105 | $446,730 | $114,860 | $331,870 |
| 2024 | $6,105 | $445,950 | $64,940 | $381,010 |
| 2023 | $6,105 | $407,310 | $0 | $0 |
| 2022 | $7,503 | $370,282 | $0 | $0 |
| 2021 | $8,304 | $336,620 | $64,940 | $271,680 |
| 2020 | $8,768 | $336,620 | $64,940 | $271,680 |
| 2019 | $4,517 | $164,500 | $64,940 | $99,560 |
| 2018 | $1,907 | $64,940 | $64,940 | $0 |
Property History
| Date | Event | Price | List to Sale | Price per Sq Ft | Prior Sale |
|---|---|---|---|---|---|
| 11/15/2025 11/15/25 | For Sale | $480,000 | +82.5% | $195 / Sq Ft | |
| 12/31/2021 12/31/21 | Off Market | -- | -- | -- | |
| 02/27/2019 02/27/19 | Sold | -- | -- | -- | View Prior Sale |
| 01/28/2019 01/28/19 | Pending | -- | -- | -- | |
| 07/02/2018 07/02/18 | For Sale | $262,990 | -- | $162 / Sq Ft |
Purchase History
| Date | Type | Sale Price | Title Company |
|---|---|---|---|
| Vendors Lien | -- | Calatlantic Title Co |
Mortgage History
| Date | Status | Loan Amount | Loan Type |
|---|---|---|---|
| Open | $259,624 | New Conventional |
Source: Houston Association of REALTORS®
MLS Number: 35275241
APN: 4908-0001-0003-000
- 2335 Mayfield Trail Ct
- 4906 Cross Creek Ln
- 4806 Lost Creek Ln
- 2329 Vineyard Terrace Ln
- 2326 Sterling Hollow Ln
- 2551 Goldeneye Ln
- 2283 Rising Bay Ct
- 4110 Hidden Autumn Ln
- 2225 Mangrove Bend Dr
- 2802 Cedar Rock St
- 2804 Cedar Rock St
- 2338 Still Bend Ln
- 2806 Cedar Rock St
- 2808 Cedar Rock St
- 2810 Cedar Rock St
- 2812 Cedar Rock St
- 2814 Cedar Rock St
- 2336 Still Bend Ln
- 2826 Cedar Rock St
- 2819 Cedar Rock St
- 2329 Vineyard Terrace Ln
- 2249 Waxwing Dr
- 2205 Summit Pass Ln
- 2219 Creekside Stables Rd
- 2219 Lakewind Ln
- 2112 Hyde Acres St
- 2630 White Ibis Ct
- 2826 Pickett Dr
- 2533 Potomac Dr
- 2704 Orion Dr
- 2111 Emerald Cove Dr
- 2602 Northern Dr
- 2701 Knoxville Dr
- 630 Spring Breeze St
- 2533 Knoxville Dr
- 518 Saffron St
- 5755 Lightstone Ln
- 5115 Cherrywood Ct
- 3505 Cedar Prairie Dr
- 4428 Blossomwood Dr
